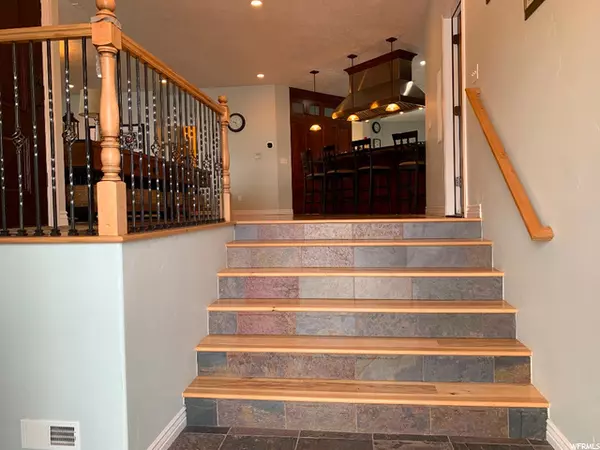$820,000
$775,000
5.8%For more information regarding the value of a property, please contact us for a free consultation.
4 Beds
4 Baths
5,354 SqFt
SOLD DATE : 04/26/2021
Key Details
Sold Price $820,000
Property Type Single Family Home
Sub Type Single Family Residence
Listing Status Sold
Purchase Type For Sale
Square Footage 5,354 sqft
Price per Sqft $153
Subdivision Rosecrest Plat J
MLS Listing ID 1731087
Sold Date 04/26/21
Style Rambler/Ranch
Bedrooms 4
Full Baths 2
Half Baths 2
Construction Status Blt./Standing
HOA Y/N No
Abv Grd Liv Area 3,349
Year Built 2005
Annual Tax Amount $4,759
Lot Size 1.050 Acres
Acres 1.05
Lot Dimensions 0.0x0.0x0.0
Property Description
4 bedroom, 2 full +2 half bath home on 1.05 acres at the base of the foothills. Access hiking trails just off the back of your property; no neighbors above you to the west, unobstructed views of the mountains to your east. Open concept main floor living/kitchen/dining with grand views from the living room windows and porch just off living room. Gourmet kitchen with (gas) Wolf 6-burner range with grill& griddle cooktop, 2 ovens plus an in-wall Wolf convection oven and Wolf microwave. Sub -zero fridge. Master suite has large walk-in closet, his and hers sinks, walk-in shower, separate soaking tub and water closet. 4th bedroom currently used as an office is attached to one half bath. Office off living room has built in desk+cabinets, half bath, and porch that overlooks the driveway. Walk-out basement with ample patio space and hot tub. Fenced in yard. Basement is unfinished but could double the living space. 3-car garage plus storage room, long driveway at the end of a cul-de-sac.
Location
State UT
County Salt Lake
Area Wj; Sj; Rvrton; Herriman; Bingh
Zoning Single-Family
Direction last driveway at the end of the cul-de-sac
Rooms
Basement Daylight, Entrance, Walk-Out Access
Primary Bedroom Level Floor: 1st
Master Bedroom Floor: 1st
Main Level Bedrooms 4
Interior
Interior Features Bath: Master, Bath: Sep. Tub/Shower, Closet: Walk-In, Disposal, Intercom, Oven: Double
Heating Forced Air
Cooling Central Air
Flooring Carpet, Hardwood, Tile
Equipment Hot Tub
Fireplace false
Window Features Plantation Shutters,Shades
Appliance Dryer, Microwave, Refrigerator, Washer, Water Softener Owned
Laundry Electric Dryer Hookup
Exterior
Exterior Feature Porch: Open, Patio: Open
Garage Spaces 3.0
Utilities Available Natural Gas Connected, Electricity Connected, Sewer Connected, Sewer: Public, Water Connected
View Y/N Yes
View Mountain(s)
Roof Type Asphalt
Present Use Single Family
Topography Cul-de-Sac, Sprinkler: Auto-Full, View: Mountain
Porch Porch: Open, Patio: Open
Total Parking Spaces 3
Private Pool false
Building
Lot Description Cul-De-Sac, Sprinkler: Auto-Full, View: Mountain
Story 2
Sewer Sewer: Connected, Sewer: Public
Water Culinary
Structure Type Stone,Stucco
New Construction No
Construction Status Blt./Standing
Schools
Elementary Schools Blackridge
School District Jordan
Others
Senior Community No
Tax ID 32-11-251-010
Acceptable Financing Cash, Conventional, FHA, VA Loan
Horse Property No
Listing Terms Cash, Conventional, FHA, VA Loan
Financing Conventional
Read Less Info
Want to know what your home might be worth? Contact us for a FREE valuation!

Our team is ready to help you sell your home for the highest possible price ASAP
Bought with Engel & Volkers Salt Lake








