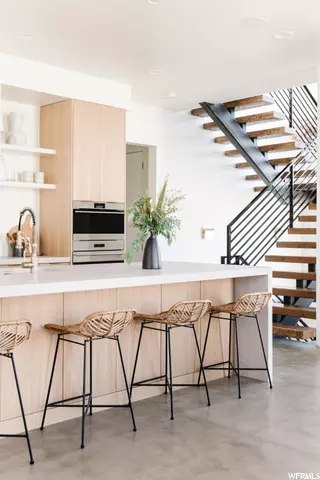$1,540,000
$1,700,000
9.4%For more information regarding the value of a property, please contact us for a free consultation.
4 Beds
4 Baths
4,705 SqFt
SOLD DATE : 04/23/2021
Key Details
Sold Price $1,540,000
Property Type Single Family Home
Sub Type Single Family Residence
Listing Status Sold
Purchase Type For Sale
Square Footage 4,705 sqft
Price per Sqft $327
Subdivision Legacy Ridge
MLS Listing ID 1728733
Sold Date 04/23/21
Style Stories: 2
Bedrooms 4
Full Baths 3
Half Baths 1
Construction Status Blt./Standing
HOA Fees $25/ann
HOA Y/N Yes
Abv Grd Liv Area 3,515
Year Built 2020
Lot Size 0.340 Acres
Acres 0.34
Lot Dimensions 0.0x0.0x0.0
Property Description
This custom, Scandinavian-style home, built by Robison Home Builders and designed by Hebdon Studios, is the perfect home for those who appreciate attention to detail and stunning design. It's location in a cul-de-sac is secluded and offers beautiful views. Windsor windows let in plenty of natural light. The kitchen features a large walk-in pantry, a Cove dishwasher, subzero fridge/freezer, and Wolf appliances--including a 36" gas cooktop with full griddle, microwave drawer, steam oven, and convection oven. The house boasts both 8 ft solid oak doors and full glass doors, Caesarstone quartz countertops, concrete flooring, and a whole-house audio system. The private office has a separate exterior entrance. Floating stairs lead to the second floor, where you'll find the master bedroom that has a fireplace and deck off to the side. There's Tadelakt plaster in the master bathroom, which features a freestanding tub and steam shower. Many of the rooms have beautiful, built-in shelving. The backyard has a play set, in-ground trampoline, and covered patio area with a fire pit, as well as a 15 x 36 ft saltwater pool with an automatic cover and lights. The garage is heated and has epoxy floors. The third garage bay has a 12 x 12 door and 30 feet of depth to house all your boats, trailers, or anything else you might need. The exterior of the house is made out of Cedar wood and high-end plaster. Both buyer and buyer's agent to verify all info.
Location
State UT
County Utah
Area Orem; Provo; Sundance
Zoning Single-Family
Rooms
Basement Full
Primary Bedroom Level Floor: 2nd
Master Bedroom Floor: 2nd
Interior
Interior Features Bath: Master, Bath: Sep. Tub/Shower, Closet: Walk-In, Den/Office, Disposal, Great Room, Oven: Double, Oven: Gas, Oven: Wall, Range: Countertop, Range: Gas, Vaulted Ceilings
Cooling Central Air
Flooring Carpet, Tile, Concrete
Fireplaces Number 3
Equipment Swing Set, Trampoline
Fireplace true
Appliance Microwave, Range Hood, Refrigerator, Water Softener Owned
Laundry Electric Dryer Hookup, Gas Dryer Hookup
Exterior
Exterior Feature Double Pane Windows, Patio: Covered
Garage Spaces 4.0
Pool Fiberglass, Heated, In Ground, Electronic Cover
Utilities Available Natural Gas Connected, Electricity Connected, Sewer Connected, Sewer: Public, Water Connected
View Y/N Yes
View Mountain(s)
Roof Type Asphalt,Membrane
Present Use Single Family
Topography Cul-de-Sac, Fenced: Full, Sidewalks, Sprinkler: Auto-Full, Terrain, Flat, View: Mountain
Porch Covered
Total Parking Spaces 4
Private Pool true
Building
Lot Description Cul-De-Sac, Fenced: Full, Sidewalks, Sprinkler: Auto-Full, View: Mountain
Faces South
Story 3
Sewer Sewer: Connected, Sewer: Public
Water Culinary
Structure Type Cedar,Stucco
New Construction No
Construction Status Blt./Standing
Schools
Elementary Schools Cherry Hill
Middle Schools Lakeridge
High Schools Mountain View
School District Alpine
Others
HOA Name Advantage Management
Senior Community No
Tax ID 45-590-0053
Acceptable Financing Cash, Conventional
Horse Property No
Listing Terms Cash, Conventional
Financing Conventional
Read Less Info
Want to know what your home might be worth? Contact us for a FREE valuation!

Our team is ready to help you sell your home for the highest possible price ASAP
Bought with Century 21 Everest (Orem)








