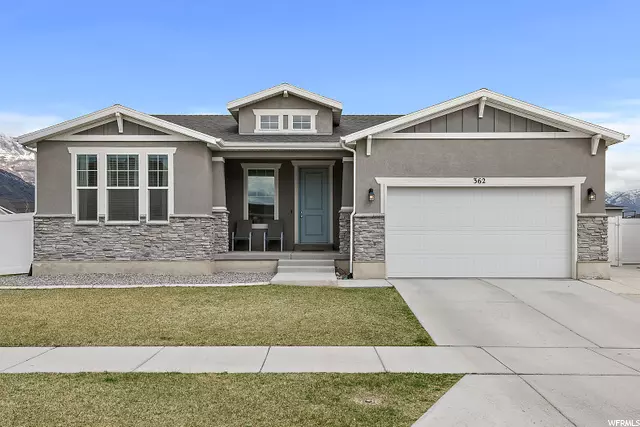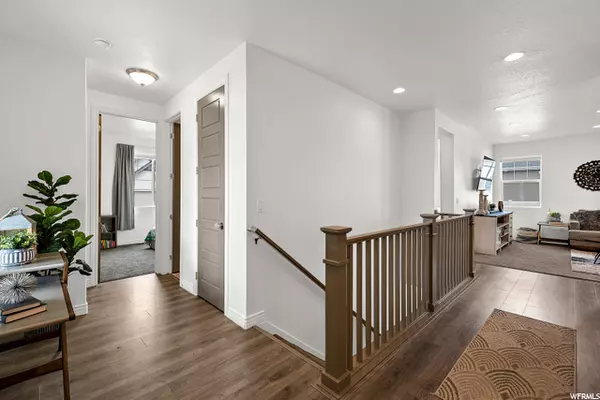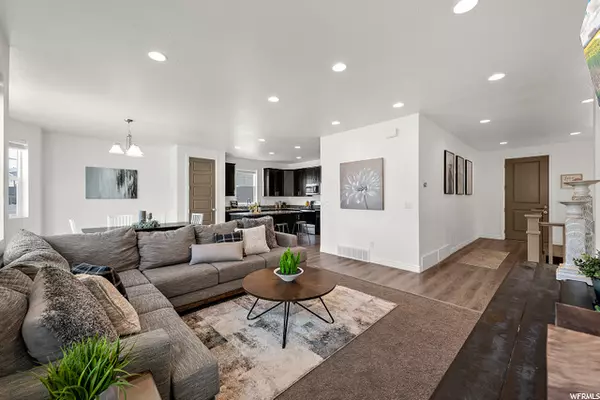$633,000
$550,000
15.1%For more information regarding the value of a property, please contact us for a free consultation.
6 Beds
3 Baths
3,254 SqFt
SOLD DATE : 04/21/2021
Key Details
Sold Price $633,000
Property Type Single Family Home
Sub Type Single Family Residence
Listing Status Sold
Purchase Type For Sale
Square Footage 3,254 sqft
Price per Sqft $194
MLS Listing ID 1734352
Sold Date 04/21/21
Style A-Frame
Bedrooms 6
Full Baths 3
Construction Status Blt./Standing
HOA Fees $20/mo
HOA Y/N Yes
Abv Grd Liv Area 1,585
Year Built 2017
Annual Tax Amount $1,868
Lot Size 6,969 Sqft
Acres 0.16
Lot Dimensions 0.0x0.0x0.0
Property Description
**Multiple offers received, offers due by Monday, April 12 at 1PM, see agent remarks** Welcome to this charming home in Lindon! This Ivory home was built in 2017 and features a modern, open concept ready for you to enjoy. The kitchen includes stainless steel appliances, tall cabinetry, and granite countertops. The owner's suite is spacious and features an attached bathroom which includes a separate tub and shower and an open, walk-in closet. The large, recently completed basement is for your entertaining to host family and friends and could easily be converted into a second living space or mother-in-law suite. The downstairs is ready for you to add a second kitchen as it is pre-plumbed and ready for you to add your final touches. The spacious driveway even has the space for RV parking on the side of the home. This one won't last long, come see this today before it's gone!
Location
State UT
County Utah
Area Pl Grove; Lindon; Orem
Zoning Single-Family
Rooms
Basement Full
Primary Bedroom Level Floor: 1st
Master Bedroom Floor: 1st
Main Level Bedrooms 3
Interior
Interior Features Bath: Master, Bath: Sep. Tub/Shower, Closet: Walk-In, Range/Oven: Built-In
Heating Forced Air, Gas: Central
Cooling Central Air
Flooring Carpet, Laminate, Linoleum
Fireplace false
Window Features Blinds,Full
Exterior
Exterior Feature Entry (Foyer), Porch: Open
Garage Spaces 2.0
Utilities Available Natural Gas Connected, Electricity Connected, Sewer Connected, Water Connected
View Y/N Yes
View Mountain(s)
Roof Type Asphalt
Present Use Single Family
Topography Corner Lot, Curb & Gutter, Fenced: Full, Sidewalks, Sprinkler: Auto-Full, Terrain, Flat, View: Mountain
Porch Porch: Open
Total Parking Spaces 2
Private Pool false
Building
Lot Description Corner Lot, Curb & Gutter, Fenced: Full, Sidewalks, Sprinkler: Auto-Full, View: Mountain
Story 2
Sewer Sewer: Connected
Water Culinary
Structure Type Stone,Stucco,Cement Siding
New Construction No
Construction Status Blt./Standing
Schools
Elementary Schools Aspen
Middle Schools Oak Canyon
High Schools Pleasant Grove
School District Alpine
Others
HOA Name CCMC - Lisa Wilkins
Senior Community No
Tax ID 34-599-0124
Acceptable Financing Cash, Conventional, FHA, VA Loan
Horse Property No
Listing Terms Cash, Conventional, FHA, VA Loan
Financing Cash
Read Less Info
Want to know what your home might be worth? Contact us for a FREE valuation!

Our team is ready to help you sell your home for the highest possible price ASAP
Bought with KW WESTFIELD








