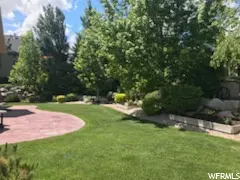$785,000
$799,900
1.9%For more information regarding the value of a property, please contact us for a free consultation.
6 Beds
4 Baths
4,033 SqFt
SOLD DATE : 04/30/2021
Key Details
Sold Price $785,000
Property Type Single Family Home
Sub Type Single Family Residence
Listing Status Sold
Purchase Type For Sale
Square Footage 4,033 sqft
Price per Sqft $194
Subdivision Dry Creek Bench
MLS Listing ID 1727136
Sold Date 04/30/21
Style Stories: 2
Bedrooms 6
Full Baths 3
Three Quarter Bath 1
Construction Status Blt./Standing
HOA Y/N No
Abv Grd Liv Area 2,483
Year Built 2002
Annual Tax Amount $2,761
Lot Size 10,018 Sqft
Acres 0.23
Lot Dimensions 0.0x0.0x0.0
Property Description
Welcome home to this beautiful Dry Creek bench 2 Story!! Enjoy spectacular mountain and valley views, with breathtaking sunsets from your front porch or private backyard patio. Formal living/dining room. Newly designed kitchen with custom cabinets and Hickory flooring. Open 2 story great room and nook make a fantastic entertainment area. Main level owner suite with vaulted ceilings. 2nd bed & bath on main is ideal for guests or home office. Cozy theater room in basement. 3 Large bedrooms upstairs. Beautifully landscaped yard with private backyard has hosted many parties and baby showers! Full walk out basement apartment w/2nd laundry perfect for multigenerational home or rental income. Still plenty of basement use for owner with large storage room & cold storage. Next to large city park and minutes to commuter lane, I-15, outlet malls and shopping. Path to sought after elementary school one block away. Please remove shoes.
Location
State UT
County Utah
Area Am Fork; Hlnd; Lehi; Saratog.
Zoning Single-Family
Rooms
Basement Daylight, Entrance, Full, Walk-Out Access
Primary Bedroom Level Floor: 1st
Master Bedroom Floor: 1st
Main Level Bedrooms 2
Interior
Interior Features Alarm: Fire, Basement Apartment, Bath: Master, Bath: Sep. Tub/Shower, Closet: Walk-In, Den/Office, Disposal, Gas Log, Great Room, Jetted Tub, Kitchen: Second, Mother-in-Law Apt., Oven: Double, Range: Countertop, Range/Oven: Free Stdng., Vaulted Ceilings, Granite Countertops, Theater Room
Heating Forced Air, Gas: Central
Cooling Central Air
Flooring Hardwood, Tile
Fireplaces Number 1
Fireplace true
Window Features Blinds
Appliance Ceiling Fan, Microwave, Range Hood, Water Softener Owned
Laundry Electric Dryer Hookup
Exterior
Exterior Feature Basement Entrance, Entry (Foyer), Porch: Open, Patio: Open
Garage Spaces 2.0
Utilities Available Natural Gas Connected, Electricity Connected, Sewer Connected, Sewer: Public, Water Connected
View Y/N Yes
View Lake, Mountain(s)
Roof Type Asphalt,Pitched
Present Use Single Family
Topography Curb & Gutter, Road: Paved, Secluded Yard, Sidewalks, Sprinkler: Auto-Full, Terrain, Flat, View: Lake, View: Mountain, Wooded
Accessibility Accessible Hallway(s), Grip-Accessible Features
Porch Porch: Open, Patio: Open
Total Parking Spaces 8
Private Pool false
Building
Lot Description Curb & Gutter, Road: Paved, Secluded, Sidewalks, Sprinkler: Auto-Full, View: Lake, View: Mountain, Wooded
Faces South
Story 3
Sewer Sewer: Connected, Sewer: Public
Water Culinary, Irrigation: Pressure
Structure Type Brick,Stucco
New Construction No
Construction Status Blt./Standing
Schools
Elementary Schools Ridgeline
Middle Schools Timberline
High Schools Lone Peak
School District Alpine
Others
Senior Community No
Tax ID 37-151-0067
Security Features Fire Alarm
Acceptable Financing Cash, Conventional, VA Loan
Horse Property No
Listing Terms Cash, Conventional, VA Loan
Financing Conventional
Read Less Info
Want to know what your home might be worth? Contact us for a FREE valuation!

Our team is ready to help you sell your home for the highest possible price ASAP
Bought with Larson & Company Real Estate








