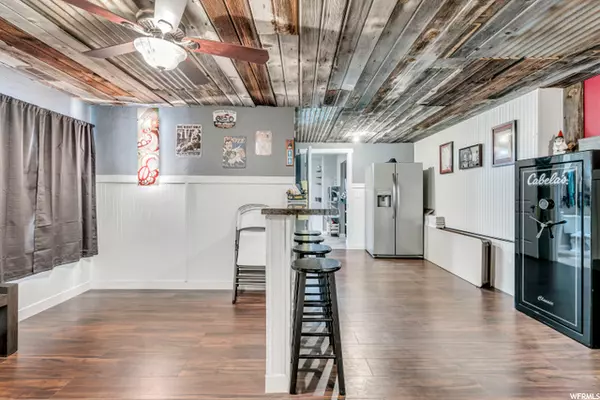$498,000
$490,000
1.6%For more information regarding the value of a property, please contact us for a free consultation.
5 Beds
3 Baths
2,852 SqFt
SOLD DATE : 04/29/2021
Key Details
Sold Price $498,000
Property Type Single Family Home
Sub Type Single Family Residence
Listing Status Sold
Purchase Type For Sale
Square Footage 2,852 sqft
Price per Sqft $174
Subdivision Sunset Hills
MLS Listing ID 1732581
Sold Date 04/29/21
Style Rambler/Ranch
Bedrooms 5
Full Baths 3
Construction Status Blt./Standing
HOA Fees $78/mo
HOA Y/N Yes
Abv Grd Liv Area 1,426
Year Built 2009
Annual Tax Amount $2,641
Lot Size 6,534 Sqft
Acres 0.15
Lot Dimensions 0.0x0.0x0.0
Property Description
**Multiple offers received well over list price!! Showings allowed until Thursday night 7 PM. All offers due by Thursday night 10 PM. Response will be Friday before noon.** Fresh on the market and move in ready! This open rambler floor plan is in the popular Sunset Hills neighborhood nestled in the western foothills of the valley. This home lives bigger than it looks. Updated, fun, bright and stylish. Home features a master suite on the main floor with a huge walk in closet and a full bath. Two additional bedrooms on the main. Attached 2 car with built in overhead storage. Generous deck with amazing views of the valley and mountains. You'll want to spend every summer night relaxing in this out door retreat . Fully landscaping, full sprinkler system and fully fenced yard . No backyard neighbors. Basement is fully finished with 2 more bedrooms a full bath and laundry down. And the highlight of this home is a fantastic second family room in the basement with enough room for gaming and entertaining. The real vintage wood ceiling and eclectic decor make this get-together space, one of a kind. Room on west side of home for a 40 ft deep RV Pad. Close to Highway and freeway systems. Just minutes to SLC International Airport. Current school is Kearns High but possibly annexed into the school boundaries for the brand new Cypruss high school, once built. Ask for your private showing today!
Location
State UT
County Salt Lake
Area Wj; Sj; Rvrton; Herriman; Bingh
Zoning Single-Family
Rooms
Basement Full
Primary Bedroom Level Floor: 1st
Master Bedroom Floor: 1st
Main Level Bedrooms 3
Interior
Interior Features Closet: Walk-In, Disposal, Great Room, Kitchen: Updated, Oven: Gas, Range: Gas, Range/Oven: Free Stdng., Vaulted Ceilings, Granite Countertops
Heating Forced Air
Cooling Central Air
Flooring Carpet, Laminate, Tile
Equipment Workbench
Fireplace false
Window Features Blinds
Appliance Ceiling Fan, Microwave, Range Hood, Refrigerator
Laundry Electric Dryer Hookup
Exterior
Exterior Feature Double Pane Windows, Entry (Foyer), Sliding Glass Doors, Patio: Open
Garage Spaces 2.0
Utilities Available Natural Gas Connected, Electricity Connected, Sewer Connected, Water Connected
Amenities Available Maintenance, Pets Permitted, Playground, Snow Removal, Trash
View Y/N Yes
View Mountain(s), Valley
Roof Type Asphalt
Present Use Single Family
Topography Cul-de-Sac, Curb & Gutter, Fenced: Full, Road: Paved, Sprinkler: Auto-Full, Terrain: Grad Slope, View: Mountain, View: Valley
Porch Patio: Open
Total Parking Spaces 6
Private Pool false
Building
Lot Description Cul-De-Sac, Curb & Gutter, Fenced: Full, Road: Paved, Sprinkler: Auto-Full, Terrain: Grad Slope, View: Mountain, View: Valley
Faces North
Story 2
Sewer Sewer: Connected
Water Culinary
Structure Type Stone,Stucco
New Construction No
Construction Status Blt./Standing
Schools
Elementary Schools Diamond Ridge
Middle Schools Thomas Jefferson
High Schools Kearns
School District Granite
Others
HOA Name Parker Brown
HOA Fee Include Maintenance Grounds,Trash
Senior Community No
Tax ID 20-22-181-033
Acceptable Financing Cash, Conventional, FHA, VA Loan
Horse Property No
Listing Terms Cash, Conventional, FHA, VA Loan
Financing Conventional
Read Less Info
Want to know what your home might be worth? Contact us for a FREE valuation!

Our team is ready to help you sell your home for the highest possible price ASAP
Bought with Homespot Real Estate, LLC








