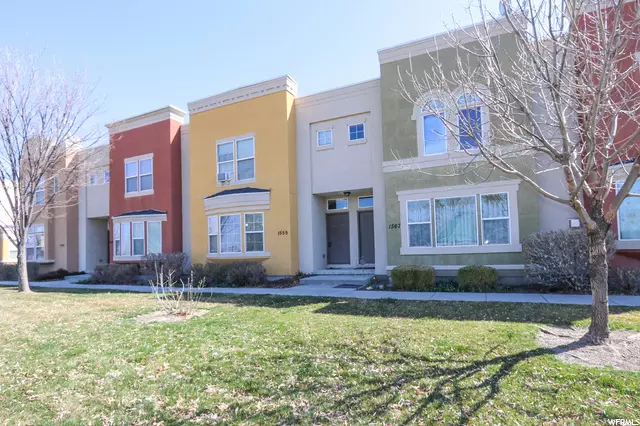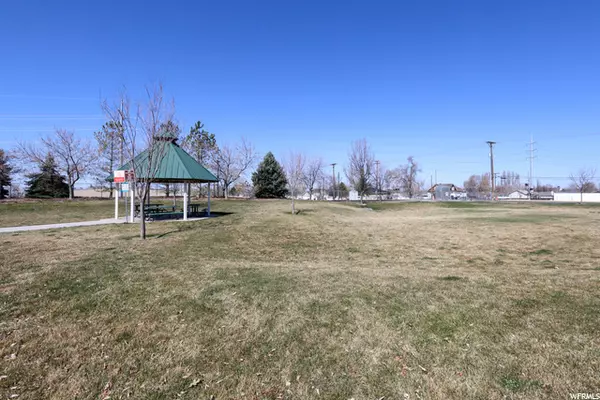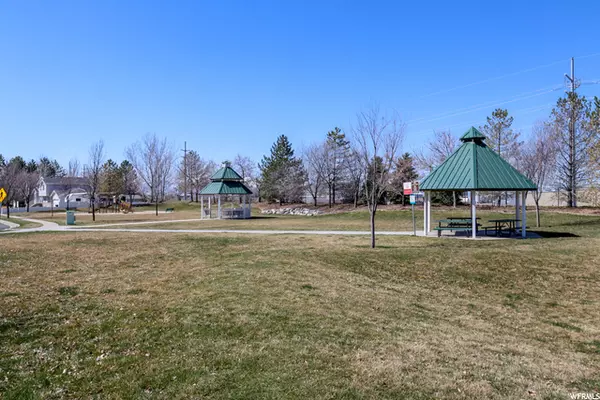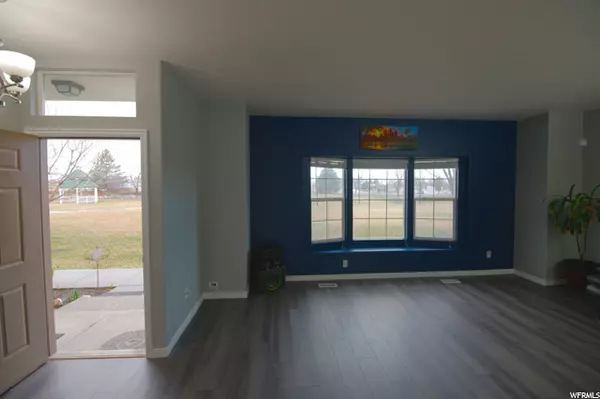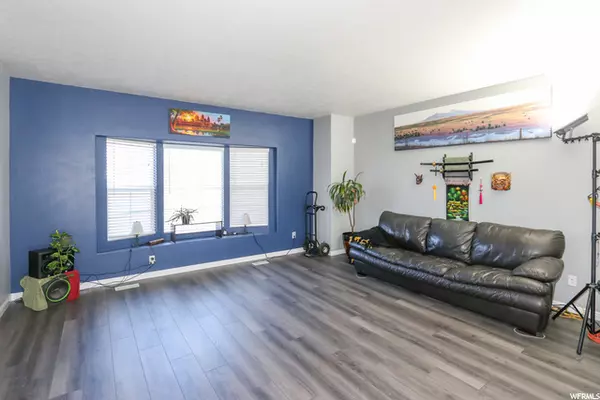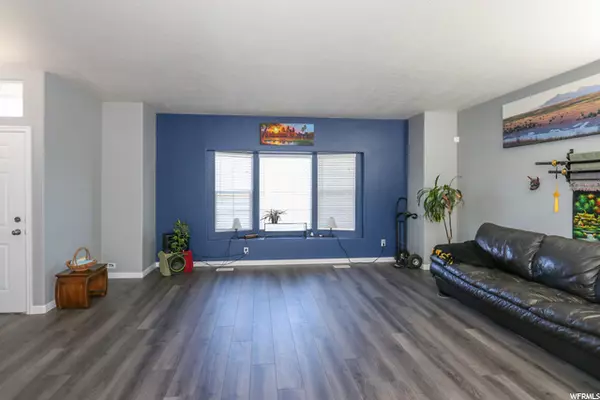$352,000
$330,000
6.7%For more information regarding the value of a property, please contact us for a free consultation.
3 Beds
4 Baths
1,936 SqFt
SOLD DATE : 04/30/2021
Key Details
Sold Price $352,000
Property Type Townhouse
Sub Type Townhouse
Listing Status Sold
Purchase Type For Sale
Square Footage 1,936 sqft
Price per Sqft $181
Subdivision Madison Square
MLS Listing ID 1732643
Sold Date 04/30/21
Style Townhouse; Row-mid
Bedrooms 3
Full Baths 2
Half Baths 1
Three Quarter Bath 1
Construction Status Blt./Standing
HOA Fees $154/mo
HOA Y/N Yes
Abv Grd Liv Area 1,296
Year Built 2004
Annual Tax Amount $1,693
Lot Size 871 Sqft
Acres 0.02
Lot Dimensions 0.0x0.0x0.0
Property Description
No more showings. Multiple offers Under review. Submission deadline for best offers was at 7:00 PM on Saturday, April 3. Recently remodeled townhouse that opens out to grassy common area, a park, playground and covered picnic area. Lots of square footage on every level. Master suite with walk-in closet & bath. Second bedroom up as well as another bath. Open floor plan with a great room on the main, remodeled kitchen, breakfast bar & semi-formal dining along with a guest bath and French doors out to enclosed patio and small grassy area. Fully finished basement with a big family/rec room, a third bedroom with a bath, laundry and storage. All new flooring down and on the main. Move-in ready. Steps from covered parking to back door. Low HOA fees. EZ access to I15 and Legacy. Strategically located to zip south to Salt Lake or the airport or north to Farmington, Station Park, Lagoon or Ogden.
Location
State UT
County Davis
Area Bntfl; Nsl; Cntrvl; Wdx; Frmtn
Zoning Multi-Family
Direction Address is a little confusing. Enter on 850 West going south from 1500 South. At the T intersection, turn right going west. Take the first right, which takes you into the courtyard with access to the carports. On either side of the green space where the dumpster is, there are two visitor parking spaces on the north and the south. Park in one of those spots, walk west between the buildings and 1559 is south on that sidewalk.
Rooms
Basement Full
Primary Bedroom Level Floor: 2nd
Master Bedroom Floor: 2nd
Interior
Interior Features Bath: Master, Closet: Walk-In, Disposal, French Doors, Great Room, Range/Oven: Built-In, Vaulted Ceilings
Heating Forced Air, Gas: Central
Cooling Central Air
Flooring Carpet, Laminate, Tile
Equipment Window Coverings
Fireplace false
Window Features Blinds
Appliance Ceiling Fan, Microwave, Refrigerator, Water Softener Owned
Laundry Electric Dryer Hookup
Exterior
Exterior Feature Bay Box Windows, Double Pane Windows, Patio: Open
Carport Spaces 2
Utilities Available Natural Gas Connected, Electricity Connected, Sewer Connected, Sewer: Public, Water Connected
Amenities Available Earthquake Insurance, Maintenance, Snow Removal, Trash
View Y/N Yes
View Mountain(s)
Roof Type Asphalt,Tar/Gravel
Present Use Residential
Topography Sidewalks, Sprinkler: Auto-Full, Terrain, Flat, View: Mountain
Porch Patio: Open
Total Parking Spaces 2
Private Pool false
Building
Lot Description Sidewalks, Sprinkler: Auto-Full, View: Mountain
Faces West
Story 3
Sewer Sewer: Connected, Sewer: Public
Water Culinary
Structure Type Stucco
New Construction No
Construction Status Blt./Standing
Schools
Elementary Schools Woods Cross
Middle Schools South Davis
High Schools Woods Cross
School District Davis
Others
HOA Name Advanced Community Servc
HOA Fee Include Maintenance Grounds,Trash
Senior Community No
Tax ID 06-224-0008
Acceptable Financing Cash, Conventional, FHA, VA Loan
Horse Property No
Listing Terms Cash, Conventional, FHA, VA Loan
Financing FHA
Read Less Info
Want to know what your home might be worth? Contact us for a FREE valuation!

Our team is ready to help you sell your home for the highest possible price ASAP
Bought with Realtypath LLC (Home and Family)



