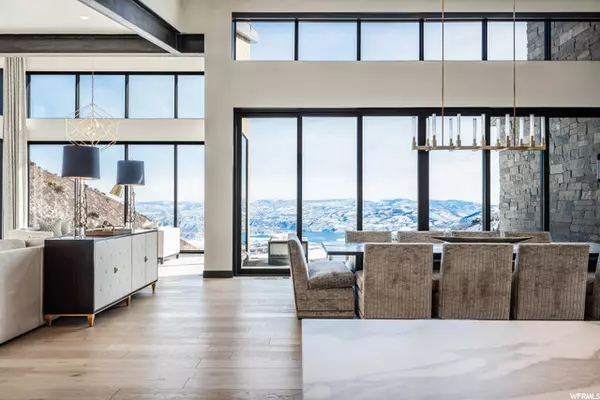$5,525,000
$5,795,000
4.7%For more information regarding the value of a property, please contact us for a free consultation.
3 Beds
4 Baths
4,721 SqFt
SOLD DATE : 04/30/2021
Key Details
Sold Price $5,525,000
Property Type Single Family Home
Sub Type Single Family Residence
Listing Status Sold
Purchase Type For Sale
Square Footage 4,721 sqft
Price per Sqft $1,170
Subdivision Snow Top
MLS Listing ID 1713615
Sold Date 04/30/21
Style Other/See Remarks
Bedrooms 3
Full Baths 3
Half Baths 1
Construction Status Blt./Standing
HOA Fees $606/ann
HOA Y/N Yes
Abv Grd Liv Area 4,550
Year Built 2018
Annual Tax Amount $24,915
Lot Size 0.530 Acres
Acres 0.53
Lot Dimensions 0.0x0.0x0.0
Property Description
This stunning contemporary single level living home in Park City sits in the perfect location in the Deer Crest area of Deer Valley and offers views of both Jordanelle Reservoir and Deer Valley Resort.This home was designed so that you are overwhelmed by the views. The beautifully designed floor plan is an entertainer's dream, with its open layout that allows the kitchen to flow seamlessly into the living room and dining room. The kitchen was built with elegant countertops and an efficient design. All the bedrooms in the house are ensuite with impressive views. The master bedroom is separated from the 2 guest rooms and the office, allowing for privacy. The movie theater features a 160 inch screen that can be broken into 4 80-inch TVs. The home office is gorgeously decorated with a glass wall so you can enjoy the view while you work and can also be converted into a 4th bedroom. The front patio is one of the most relaxing places in the home and has a built-in gas fire pit that is perfect for watching the sunsets over the lake. The back patio is the perfect place for a barbecue on the built in grill and its location protects you from the elements. The home is minutes away from Main Street in Park City, Deer Valley, the St. Regis hotel and the Jordanelle Reservoir.
Location
State UT
County Summit
Area Park City; Deer Valley
Zoning Single-Family
Rooms
Basement Entrance
Primary Bedroom Level Floor: 1st
Master Bedroom Floor: 1st
Main Level Bedrooms 3
Interior
Interior Features Bar: Dry, Bath: Master, Bath: Sep. Tub/Shower, Central Vacuum, Closet: Walk-In, Den/Office, Disposal, Great Room, Oven: Double, Oven: Gas, Range: Gas, Range/Oven: Built-In, Vaulted Ceilings, Low VOC Finishes, Granite Countertops, Theater Room
Heating See Remarks, Forced Air, Gas: Central, Radiant Floor
Cooling Central Air
Flooring See Remarks, Carpet, Hardwood, Tile
Fireplaces Number 2
Equipment Window Coverings
Fireplace true
Window Features Drapes,Shades
Appliance Dryer, Freezer, Gas Grill/BBQ, Microwave, Range Hood, Refrigerator, Washer, Water Softener Owned
Laundry Gas Dryer Hookup
Exterior
Exterior Feature See Remarks, Basement Entrance, Entry (Foyer), Secured Parking, Sliding Glass Doors, Patio: Open
Garage Spaces 2.0
Utilities Available Natural Gas Connected, Electricity Connected, Sewer Connected, Sewer: Public, Water Connected
Amenities Available Biking Trails, Controlled Access, Gated, Hiking Trails, Pets Permitted, Security, Snow Removal
Waterfront No
View Y/N Yes
View Lake, Mountain(s)
Roof Type Metal
Present Use Single Family
Topography See Remarks, Road: Paved, Secluded Yard, Sprinkler: Auto-Full, Terrain: Grad Slope, View: Lake, View: Mountain, Drip Irrigation: Auto-Full, Private, View: Water
Accessibility Accessible Elevator Installed, Roll-In Shower, Single Level Living
Porch Patio: Open
Parking Type Secured
Total Parking Spaces 8
Private Pool false
Building
Lot Description See Remarks, Road: Paved, Secluded, Sprinkler: Auto-Full, Terrain: Grad Slope, View: Lake, View: Mountain, Drip Irrigation: Auto-Full, Private, View: Water
Faces East
Story 2
Sewer Sewer: Connected, Sewer: Public
Water Culinary
Structure Type Stone,Other
New Construction No
Construction Status Blt./Standing
Schools
Elementary Schools Midway
Middle Schools Rocky Mountain
High Schools Wasatch
School District Wasatch
Others
HOA Name Tanner
Senior Community No
Tax ID 00-0016-6806
Acceptable Financing Cash, Conventional
Horse Property No
Listing Terms Cash, Conventional
Financing Cash
Read Less Info
Want to know what your home might be worth? Contact us for a FREE valuation!

Our team is ready to help you sell your home for the highest possible price ASAP
Bought with NON-MLS








