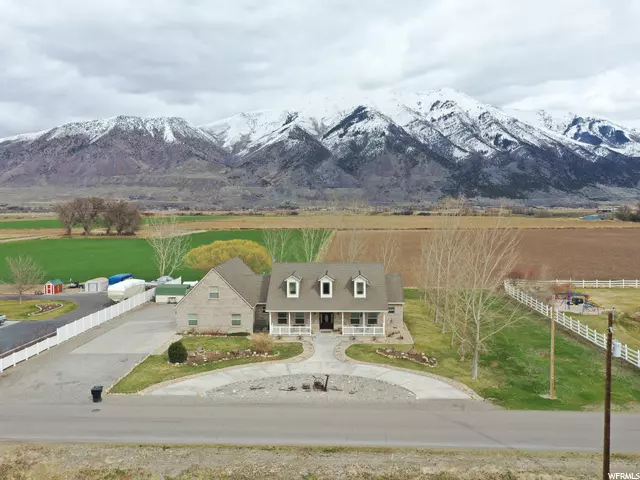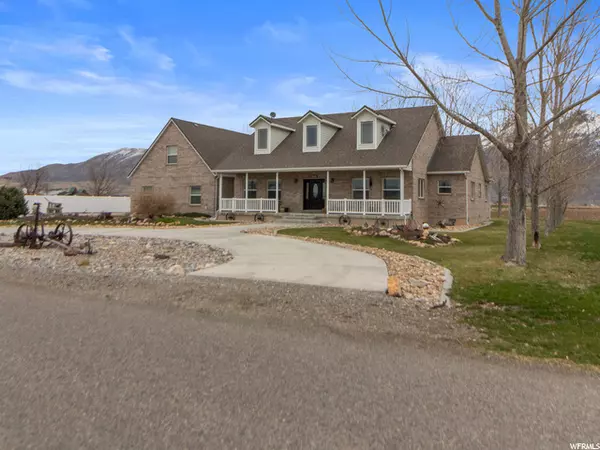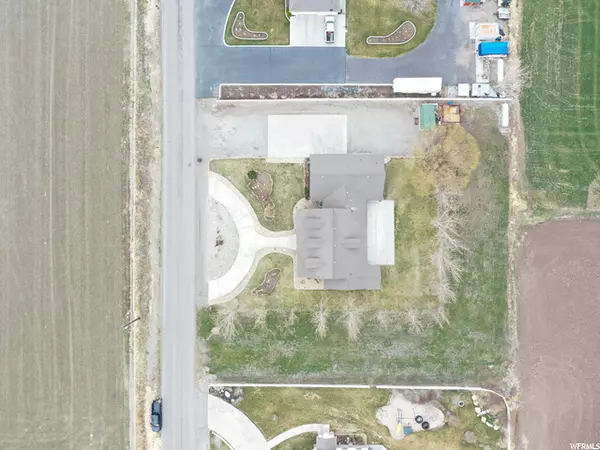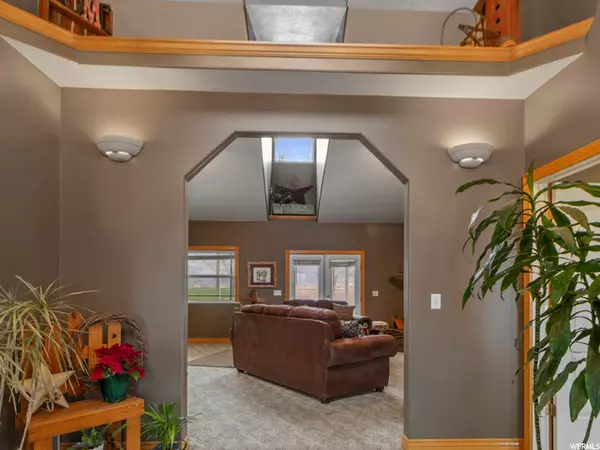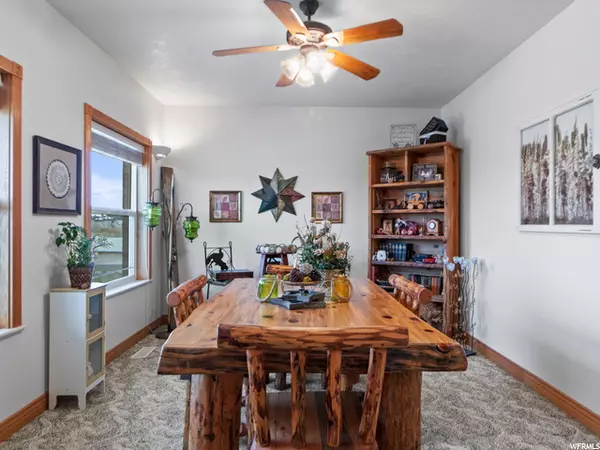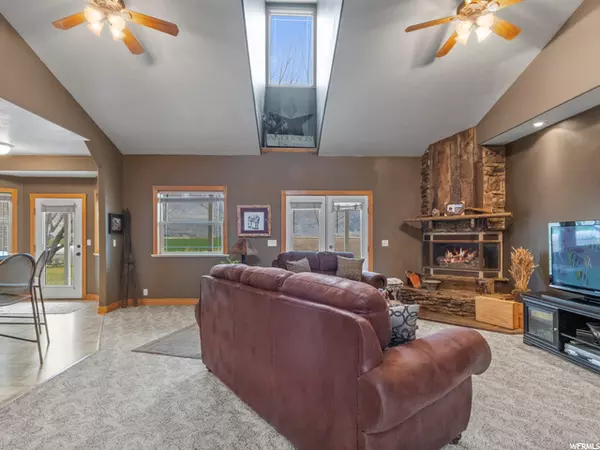$585,000
$575,000
1.7%For more information regarding the value of a property, please contact us for a free consultation.
4 Beds
3 Baths
3,603 SqFt
SOLD DATE : 04/30/2021
Key Details
Sold Price $585,000
Property Type Single Family Home
Sub Type Single Family Residence
Listing Status Sold
Purchase Type For Sale
Square Footage 3,603 sqft
Price per Sqft $162
MLS Listing ID 1732031
Sold Date 04/30/21
Style Stories: 2
Bedrooms 4
Full Baths 2
Half Baths 1
Construction Status Blt./Standing
HOA Y/N No
Abv Grd Liv Area 3,603
Year Built 1999
Annual Tax Amount $2,299
Lot Size 1.000 Acres
Acres 1.0
Lot Dimensions 0.0x0.0x0.0
Property Description
Beautiful 2 story home with main level living on a full 1 acre lot! Perfectly located in Elwood with convenient access to the freeway, perfect for those looking for a rural, quiet, peaceful setting but with quick access if you need to commute. This home features an all brick exterior, beautiful front covered porch, and a large back patio for BBQ's. The bonus room above the garage provides the perfect game room and one more bedroom with everything else on the main floor! Over 3,600 square feet with 4 bedrooms, 2.5 baths. The office/den could be turned into a 5th bedroom. Lots of storage space in the garage and shed that is included! This house will not last long! Buyer to verify all information.
Location
State UT
County Box Elder
Area Trmntn; Thtchr; Hnyvl; Dwyvl
Zoning Single-Family
Rooms
Basement None
Primary Bedroom Level Floor: 1st
Master Bedroom Floor: 1st
Main Level Bedrooms 3
Interior
Interior Features Bath: Master, Bath: Sep. Tub/Shower, Central Vacuum, Closet: Walk-In, Den/Office, Disposal, Floor Drains, Great Room, Jetted Tub, Kitchen: Updated, Range/Oven: Free Stdng., Vaulted Ceilings
Heating Forced Air
Cooling Central Air
Flooring Carpet, Laminate, Tile
Fireplaces Number 1
Fireplaces Type Insert
Equipment Fireplace Insert, Storage Shed(s), Window Coverings
Fireplace true
Window Features Blinds,Full
Appliance Ceiling Fan, Range Hood, Refrigerator, Satellite Equipment, Satellite Dish
Laundry Electric Dryer Hookup
Exterior
Exterior Feature Double Pane Windows, Entry (Foyer), Horse Property, Out Buildings, Lighting, Porch: Open, Secured Building, Secured Parking, Skylights, Patio: Open
Garage Spaces 2.0
Utilities Available Electricity Connected, Sewer Connected, Water Connected
View Y/N Yes
View Mountain(s)
Roof Type Asphalt
Present Use Single Family
Topography Fenced: Part, Road: Paved, Secluded Yard, Terrain, Flat, View: Mountain, Private
Accessibility Accessible Hallway(s), Ground Level, Single Level Living
Porch Porch: Open, Patio: Open
Total Parking Spaces 2
Private Pool false
Building
Lot Description Fenced: Part, Road: Paved, Secluded, View: Mountain, Private
Faces West
Story 2
Sewer Sewer: Connected
Water Culinary
Structure Type Brick
New Construction No
Construction Status Blt./Standing
Schools
Elementary Schools Mckinley
Middle Schools Bear River
High Schools Bear River
School District Box Elder
Others
Senior Community No
Tax ID 05-029-0029
Acceptable Financing Cash, Conventional, FHA, VA Loan, USDA Rural Development
Horse Property Yes
Listing Terms Cash, Conventional, FHA, VA Loan, USDA Rural Development
Financing Conventional
Read Less Info
Want to know what your home might be worth? Contact us for a FREE valuation!

Our team is ready to help you sell your home for the highest possible price ASAP
Bought with Besst Realty Group LLC


