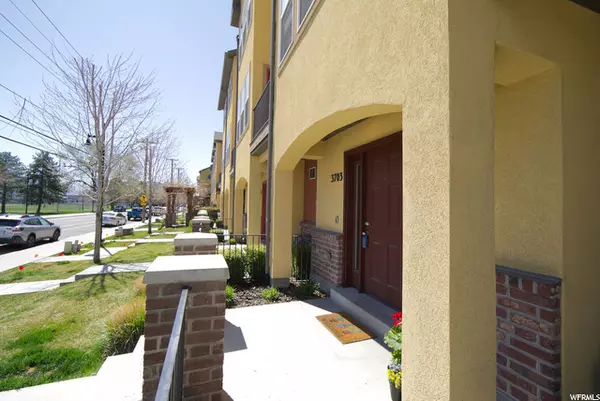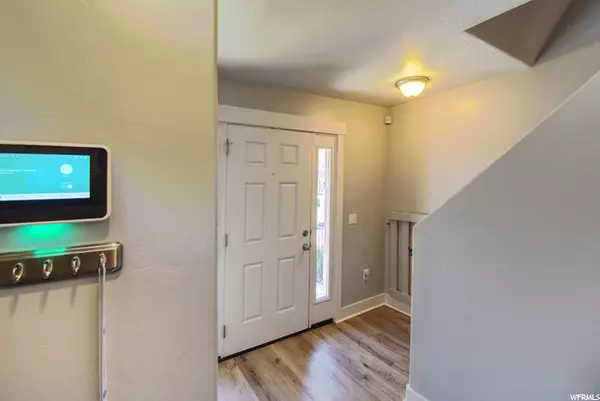$360,000
$335,000
7.5%For more information regarding the value of a property, please contact us for a free consultation.
2 Beds
3 Baths
1,624 SqFt
SOLD DATE : 04/29/2021
Key Details
Sold Price $360,000
Property Type Townhouse
Sub Type Townhouse
Listing Status Sold
Purchase Type For Sale
Square Footage 1,624 sqft
Price per Sqft $221
Subdivision Waverly Station
MLS Listing ID 1734752
Sold Date 04/29/21
Style Townhouse; Row-mid
Bedrooms 2
Full Baths 1
Half Baths 1
Three Quarter Bath 1
Construction Status Blt./Standing
HOA Fees $250/mo
HOA Y/N Yes
Abv Grd Liv Area 1,624
Year Built 2011
Annual Tax Amount $1,802
Lot Size 871 Sqft
Acres 0.02
Lot Dimensions 0.0x0.0x0.0
Property Description
~You've hit the jackpot with this Beauty! If you want a move in ready home that is close to all the night life in downtown, you've found it! The floorplan includes all the feature's you could possibly want...Entryway, attached 2 car garage, main level has 9 ft ceilings with a very large kitchen open to the large living space and a "sitting area" or desk space. Then you go upstairs and you find vaulted ceilings, 2 bedrooms, 2 bathrooms and even the Laundry. Let's not forget the location is perfect to get anywhere you want in a flash! Enjoy restaurants and shopping in just minutes. Top schools aren't far, and don't forget about the Trax, Park right across the street, hiking, biking, and world-class skiing that are within reach as well! This home has too many wonderful things to mention so come tour it today! Buyer to verify ALL MLS Listing info.
Location
State UT
County Salt Lake
Area Salt Lake City; So. Salt Lake
Direction Gowan Ln is behind the row of Townhomes. The front of the units faces West Temple.
Rooms
Basement None
Interior
Interior Features Bath: Master, Closet: Walk-In, Disposal, Kitchen: Updated, Range/Oven: Free Stdng., Vaulted Ceilings, Granite Countertops
Heating Forced Air
Cooling Central Air
Flooring Carpet, Laminate, Linoleum
Equipment Alarm System, Window Coverings
Fireplace false
Window Features Blinds
Appliance Ceiling Fan, Microwave, Range Hood
Laundry Electric Dryer Hookup
Exterior
Exterior Feature Balcony, Double Pane Windows, Entry (Foyer)
Garage Spaces 2.0
Community Features Clubhouse
Utilities Available Natural Gas Connected, Electricity Connected, Sewer Connected, Sewer: Public, Water Connected
Amenities Available Clubhouse, Insurance, Maintenance, Pets Permitted, Trash, Water
View Y/N No
Roof Type Asphalt
Present Use Residential
Topography Curb & Gutter, Road: Paved, Sidewalks, Sprinkler: Auto-Full, Terrain, Flat
Total Parking Spaces 2
Private Pool false
Building
Lot Description Curb & Gutter, Road: Paved, Sidewalks, Sprinkler: Auto-Full
Faces East
Story 3
Sewer Sewer: Connected, Sewer: Public
Water Culinary
Structure Type Stucco
New Construction No
Construction Status Blt./Standing
Schools
Elementary Schools James E. Moss
Middle Schools Granite Park
High Schools Granite Peaks
School District Granite
Others
HOA Name Suzette Thomas
HOA Fee Include Insurance,Maintenance Grounds,Trash,Water
Senior Community No
Tax ID 15-36-279-220
Acceptable Financing Cash, Conventional, FHA, VA Loan
Horse Property No
Listing Terms Cash, Conventional, FHA, VA Loan
Financing Conventional
Read Less Info
Want to know what your home might be worth? Contact us for a FREE valuation!

Our team is ready to help you sell your home for the highest possible price ASAP
Bought with Coldwell Banker Realty (Salt Lake-Sugar House)








