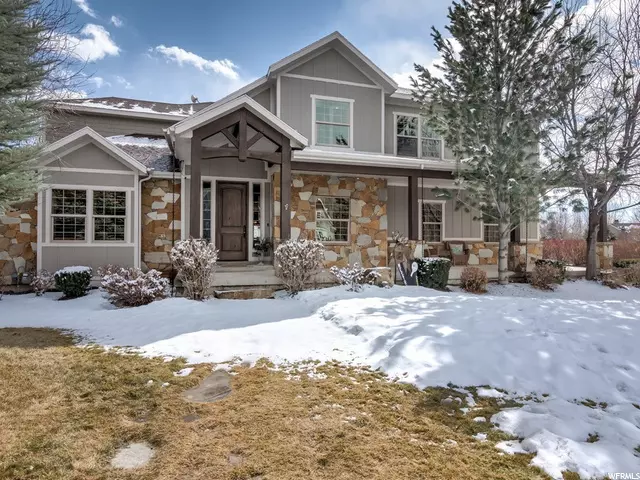$1,495,000
$1,650,000
9.4%For more information regarding the value of a property, please contact us for a free consultation.
6 Beds
4 Baths
6,032 SqFt
SOLD DATE : 05/03/2021
Key Details
Sold Price $1,495,000
Property Type Single Family Home
Sub Type Single Family Residence
Listing Status Sold
Purchase Type For Sale
Square Footage 6,032 sqft
Price per Sqft $247
Subdivision Dutch Fields Pud
MLS Listing ID 1728997
Sold Date 05/03/21
Style Stories: 2
Bedrooms 6
Full Baths 3
Half Baths 1
Construction Status Blt./Standing
HOA Fees $90/qua
HOA Y/N Yes
Abv Grd Liv Area 3,924
Year Built 2006
Annual Tax Amount $6,225
Lot Size 0.480 Acres
Acres 0.48
Lot Dimensions 0.0x0.0x0.0
Property Description
Spectacular Midway home in prestigious Dutch Fields Community. Quiet cul-de-sac location with beautiful views of the valley & Mt. Timpanogos. Deep covered front porch, large deck with pergola, swing set, and fruit trees. HOA amenities galore including: 2 pools, tennis, basketball, playgrounds, clubhouse, trails and Dutch Canyon. Huge gathering spaces with 20' ceiling in Great Room. Most kitchen appliances have been upgraded or replaced recently. Home is fully automated, lighting controls, security alarms, and Theater Room! The $60k Crestron lighting control system is not only energy efficient, but gives you complete control of the entire house with the press of a single button! Includes in-floor radiant heat on all 3 levels! This $40k Radiant upgrade had a brand new $15k boiler installed this winter. All bedrooms have walk in closets. Oven with gas range, drinking fountain, and mud room with locker storage! Professional touch up paint will be completed before closing. $500 home warranty included.
Location
State UT
County Wasatch
Area Midway
Zoning Single-Family
Rooms
Basement Full, Walk-Out Access
Primary Bedroom Level Floor: 2nd
Master Bedroom Floor: 2nd
Interior
Interior Features Bath: Master, Bath: Sep. Tub/Shower, Closet: Walk-In, Den/Office, Disposal, Gas Log, Great Room, Jetted Tub, Oven: Double, Oven: Gas, Range: Countertop, Range: Gas, Granite Countertops, Theater Room
Heating Forced Air, Gas: Central, Radiant Floor
Cooling Central Air
Flooring Carpet, Hardwood, Tile
Fireplaces Number 1
Equipment Alarm System, Swing Set, Window Coverings, Trampoline
Fireplace true
Window Features Plantation Shutters
Appliance Ceiling Fan, Microwave, Refrigerator, Water Softener Owned
Exterior
Exterior Feature Deck; Covered, Patio: Covered, Porch: Open, Walkout
Garage Spaces 3.0
Community Features Clubhouse
Utilities Available Natural Gas Connected, Electricity Connected, Sewer Connected, Sewer: Public, Water Connected
Amenities Available Other, Biking Trails, Clubhouse, Fire Pit, Playground, Pool, Tennis Court(s)
View Y/N Yes
View Mountain(s), Valley
Roof Type Asphalt,Pitched
Present Use Single Family
Topography Cul-de-Sac, Road: Paved, Sprinkler: Auto-Full, Terrain, Flat, View: Mountain, View: Valley
Porch Covered, Porch: Open
Total Parking Spaces 12
Private Pool false
Building
Lot Description Cul-De-Sac, Road: Paved, Sprinkler: Auto-Full, View: Mountain, View: Valley
Faces North
Story 3
Sewer Sewer: Connected, Sewer: Public
Water Culinary, Irrigation
Structure Type Stone,Cement Siding
New Construction No
Construction Status Blt./Standing
Schools
Elementary Schools Midway
Middle Schools Rocky Mountain
High Schools Wasatch
School District Wasatch
Others
HOA Name CODY CHILD
Senior Community No
Tax ID 00-0020-2624
Acceptable Financing Cash, Conventional, FHA, VA Loan
Horse Property No
Listing Terms Cash, Conventional, FHA, VA Loan
Financing Cash
Read Less Info
Want to know what your home might be worth? Contact us for a FREE valuation!

Our team is ready to help you sell your home for the highest possible price ASAP
Bought with Higbee Real Estate, LLC








