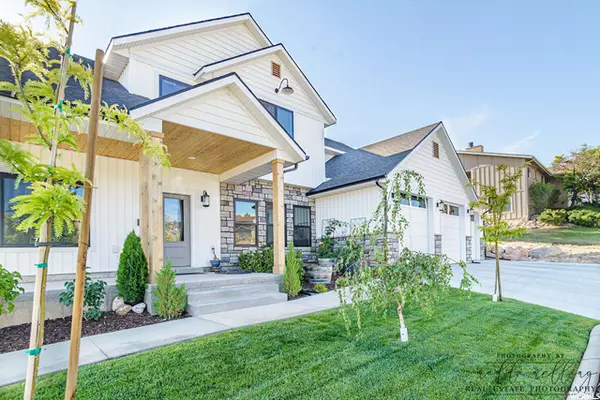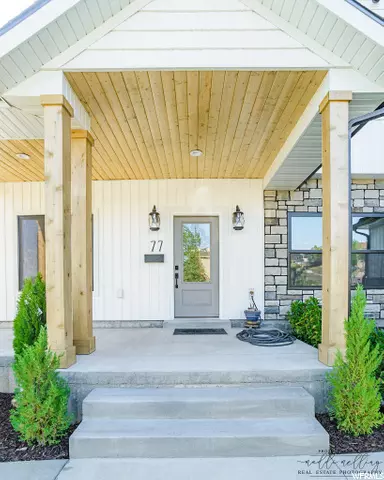$630,000
$639,500
1.5%For more information regarding the value of a property, please contact us for a free consultation.
3 Beds
3 Baths
3,281 SqFt
SOLD DATE : 04/28/2021
Key Details
Sold Price $630,000
Property Type Single Family Home
Sub Type Single Family Residence
Listing Status Sold
Purchase Type For Sale
Square Footage 3,281 sqft
Price per Sqft $192
Subdivision Smith
MLS Listing ID 1684538
Sold Date 04/28/21
Style Stories: 2
Bedrooms 3
Full Baths 2
Half Baths 1
Construction Status Blt./Standing
HOA Y/N No
Abv Grd Liv Area 3,281
Year Built 2019
Annual Tax Amount $1,388
Lot Size 0.580 Acres
Acres 0.58
Lot Dimensions 0.0x0.0x0.0
Property Description
Immaculate modern farmhouse with views built in 2019, still in new condition with two lots. Spacious over-sized rooms, tall ceilings and bonus space make this the perfect home for a growing family or a retirees with hobbies. If you are needing flexible space for many uses, this home features a formal dining room and eat-in kitchen, an office or music room, a huge bonus room upstairs that can be additional bedrooms, hobby, theater; as well as a sunroom. Flexible outside as well, there is a 3-car garage, a slab for a shop or storage and another adjoining lot for additional detached garage, shop or guesthouse, garden & yard. Elevated in an established neighborhood (no HOA!), minutes from the University and all central amenities, this property has amazing views. Features incl: pantry, lots of storage, solar shades throughout, extra deep garage, 2 water heaters, luxury finishes & design details, fully landscaped & set up w/auto irrigation. Don't miss this amazing property! Excluded: TV mounting brackets, water softener & curtains (shades stay). Acreage/taxes reflect total for both lots.
Location
State UT
County Iron
Area Cedar Cty; Enoch; Pintura
Zoning Single-Family
Direction From Main St, take Center St West past the University & freeway to turn left on 1650 W. Turn Right on Juniper Drive and follow up and around until it turns into Columbia Dr. Home will be on the left immediately after the curve.
Rooms
Basement None, Slab
Primary Bedroom Level Floor: 1st
Master Bedroom Floor: 1st
Main Level Bedrooms 1
Interior
Interior Features Bath: Master, Bath: Sep. Tub/Shower, Closet: Walk-In, Den/Office, Disposal, French Doors, Kitchen: Updated, Range/Oven: Free Stdng., Vaulted Ceilings
Heating Gas: Central
Cooling Central Air
Flooring Tile, Vinyl
Fireplaces Number 1
Equipment Window Coverings
Fireplace true
Window Features See Remarks,Shades
Appliance Ceiling Fan, Microwave, Range Hood, Refrigerator
Exterior
Exterior Feature See Remarks, Double Pane Windows, Patio: Covered
Garage Spaces 3.0
Utilities Available Natural Gas Connected, Electricity Connected, Sewer Connected, Water Connected
View Y/N Yes
View Mountain(s), Valley
Roof Type Asphalt
Present Use Single Family
Topography See Remarks, Curb & Gutter, Fenced: Part, Road: Paved, Sidewalks, Sprinkler: Auto-Full, Terrain, Flat, View: Mountain, View: Valley
Porch Covered
Total Parking Spaces 3
Private Pool false
Building
Lot Description See Remarks, Curb & Gutter, Fenced: Part, Road: Paved, Sidewalks, Sprinkler: Auto-Full, View: Mountain, View: Valley
Story 2
Sewer Sewer: Connected
Water Culinary
Structure Type Frame,Stone
New Construction No
Construction Status Blt./Standing
Schools
Elementary Schools South
Middle Schools Cedar City
High Schools Cedar
School District Iron
Others
Senior Community No
Tax ID B-1113-0012-0005
Acceptable Financing Cash, Conventional, FHA, VA Loan
Horse Property No
Listing Terms Cash, Conventional, FHA, VA Loan
Financing Conventional
Read Less Info
Want to know what your home might be worth? Contact us for a FREE valuation!

Our team is ready to help you sell your home for the highest possible price ASAP
Bought with NON-MLS







