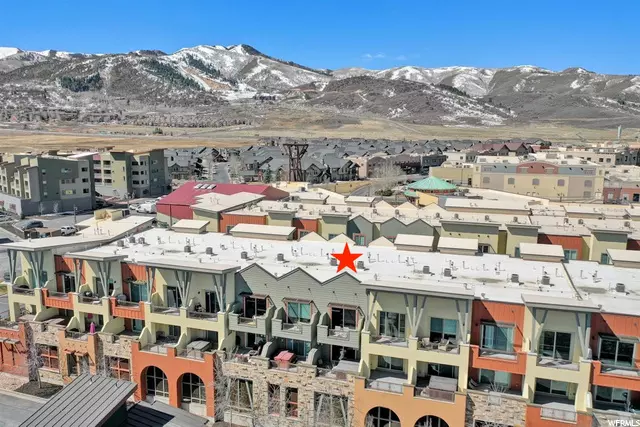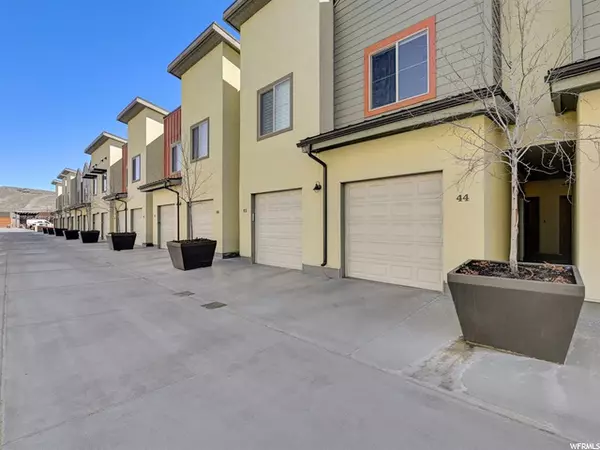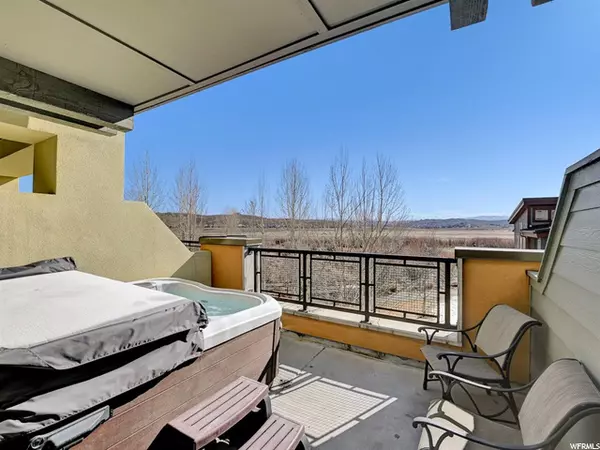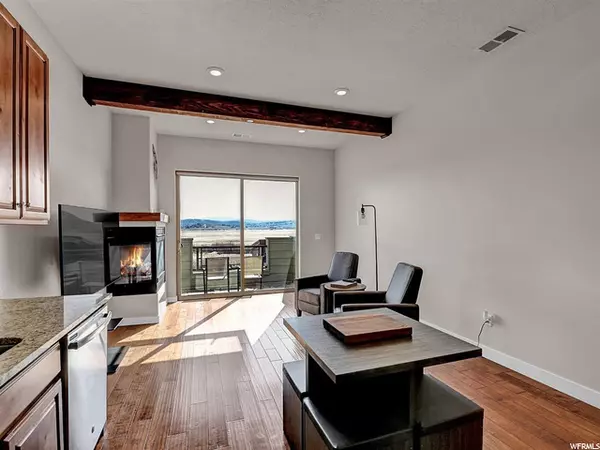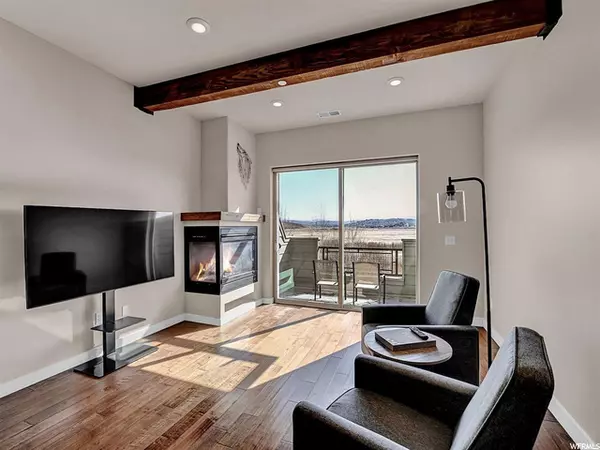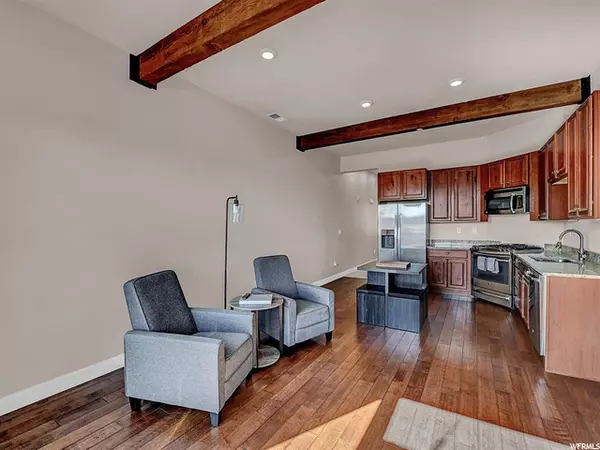$700,000
$675,000
3.7%For more information regarding the value of a property, please contact us for a free consultation.
2 Beds
2 Baths
1,228 SqFt
SOLD DATE : 04/30/2021
Key Details
Sold Price $700,000
Property Type Townhouse
Sub Type Townhouse
Listing Status Sold
Purchase Type For Sale
Square Footage 1,228 sqft
Price per Sqft $570
Subdivision Newpark Terrace
MLS Listing ID 1733810
Sold Date 04/30/21
Style Townhouse; Row-mid
Bedrooms 2
Full Baths 2
Construction Status Blt./Standing
HOA Fees $423/qua
HOA Y/N Yes
Abv Grd Liv Area 1,228
Year Built 2015
Annual Tax Amount $2,070
Lot Size 871 Sqft
Acres 0.02
Lot Dimensions 0.0x0.0x0.0
Property Description
First impressions are important when you walk through this Newpark Terrace 2 Master Bedroom, 2 Bathroom townhome! The newly installed carpet gives your bedrooms a luxurious start and forms the basis of decorating while the high ceilings emphasize spaciousness. The lower-level ensuite bedroom opens to a large patio fit for lazy summer afternoons or snowy winters in the hot tub. The separation of bedrooms creates the opportunity for privacy yet only being a floor away. Upstairs you are greeted by another en suite bedroom and an open floorplan great room and kitchen area. Rich wood beams in the great room/kitchen are among many of the high-end upgrades this home has. The unobstructed views of the Swaner Preserve allow for those picturesque views out of your large sliding doors. A private garage is perfect to store all your winter gear and you can feel at ease knowing you are in a gated, private community. Take advantage of this perfect location in the heart of all Kimball Junction where you can walk out your door and be greeted by trails, shopping, dining, grocery, movies, and more. Turn the key to profit with nightly and long-term rentals or use this as your own ski town retreat!
Location
State UT
County Summit
Area Park City; Kimball Jct; Smt Pk
Zoning Single-Family
Rooms
Basement None
Primary Bedroom Level Floor: 1st, Floor: 2nd
Master Bedroom Floor: 1st, Floor: 2nd
Main Level Bedrooms 1
Interior
Interior Features Alarm: Fire, Bath: Master, Disposal, Gas Log, Great Room, Range: Gas, Range/Oven: Free Stdng., Granite Countertops
Heating Forced Air, Gas: Central
Cooling Central Air
Flooring Carpet, Hardwood, Tile
Fireplaces Number 1
Equipment Hot Tub
Fireplace true
Appliance Ceiling Fan, Dryer, Microwave, Refrigerator, Washer
Exterior
Exterior Feature Balcony, Double Pane Windows, Entry (Foyer), Lighting, Porch: Open, Sliding Glass Doors, Walkout
Garage Spaces 1.0
Utilities Available Natural Gas Connected, Electricity Connected, Sewer Connected, Sewer: Public, Water Connected
Amenities Available Cable TV, Controlled Access, Gated, Insurance, Maintenance
View Y/N Yes
View Mountain(s), Valley
Roof Type Flat,Metal
Present Use Residential
Topography Road: Paved, View: Mountain, View: Valley
Porch Porch: Open
Total Parking Spaces 1
Private Pool false
Building
Lot Description Road: Paved, View: Mountain, View: Valley
Story 2
Sewer Sewer: Connected, Sewer: Public
Water Culinary
Structure Type Composition,Stucco
New Construction No
Construction Status Blt./Standing
Schools
Elementary Schools Trailside
Middle Schools Ecker Hill
High Schools Park City
School District Park City
Others
HOA Name Cooper's HOA
HOA Fee Include Cable TV,Insurance,Maintenance Grounds
Senior Community No
Tax ID NPTERR-44-AM
Security Features Fire Alarm
Acceptable Financing Cash, Conventional
Horse Property No
Listing Terms Cash, Conventional
Financing Cash
Read Less Info
Want to know what your home might be worth? Contact us for a FREE valuation!

Our team is ready to help you sell your home for the highest possible price ASAP
Bought with NON-MLS



