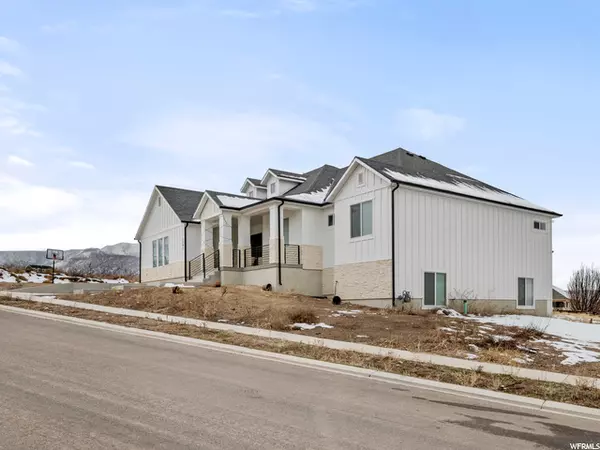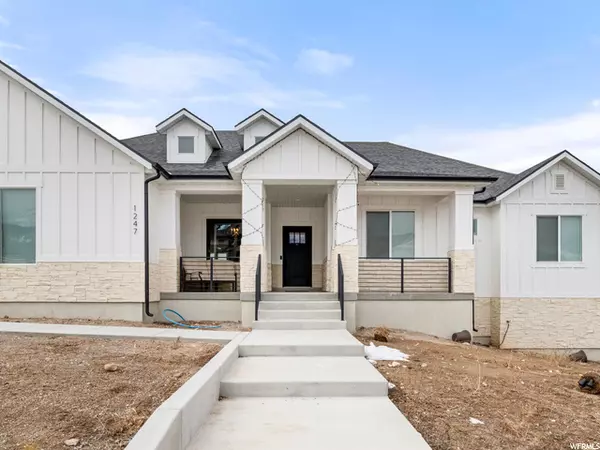$850,000
$869,900
2.3%For more information regarding the value of a property, please contact us for a free consultation.
3 Beds
3 Baths
4,794 SqFt
SOLD DATE : 04/29/2021
Key Details
Sold Price $850,000
Property Type Single Family Home
Sub Type Single Family Residence
Listing Status Sold
Purchase Type For Sale
Square Footage 4,794 sqft
Price per Sqft $177
Subdivision Premier Point Phase
MLS Listing ID 1726782
Sold Date 04/29/21
Style Rambler/Ranch
Bedrooms 3
Full Baths 2
Half Baths 1
Construction Status Blt./Standing
HOA Y/N No
Abv Grd Liv Area 2,278
Year Built 2020
Annual Tax Amount $3,294
Lot Size 0.470 Acres
Acres 0.47
Lot Dimensions 0.0x0.0x0.0
Property Description
ONE OF A KIND HOMES! Custom home with fantastic upgrades and amazing views of the valley and mountains. Very open floor plan with lots of light. Homes was completed the end of March 2020. Custom grey cabinets, Quartzite counter tops and back splash in kitchen, black stainless steel appliances, 6 burner gas countertop range, convectional double ovens, custom, range hood that vents outside, large walk in pantry with outlets and countertop, high end laminate wood floors, gas fireplace is incased in floor to ceiling marble porcelain, 12 ft. ceilings in great room , 9 ft. ceiling rest of home, vaulted ceiling in master bedroom. Stone window seals, marble countertops, subway tile and tile floors in all bathrooms. quarts, tile, and cabinets in laundry . Master bath has double vanity, free standing tub and large shower with 2 shower heads. Jack & Jill bath with double vanity and separate room with tub/shower and toilet. Daylight walk out basement, covered deck off kitchen, covered patio off basement entrance. Extra large 3 car garage with RV parking. So many more fantastic features to this home. A MUST SEE TO APPRICIATE HOME. Buyers to verify Sq. FT and all information. The porcelain surround on the gas fireplace will be completed by final walk thru or sooner
Location
State UT
County Utah
Area Payson; Elk Rg; Salem; Wdhil
Zoning Single-Family
Rooms
Basement Daylight, Entrance, Full
Primary Bedroom Level Floor: 1st
Master Bedroom Floor: 1st
Main Level Bedrooms 3
Interior
Interior Features Bar: Dry, Bath: Master, Bath: Sep. Tub/Shower, Closet: Walk-In, Disposal, Gas Log, Oven: Double, Oven: Wall, Range: Countertop, Range/Oven: Built-In, Vaulted Ceilings, Granite Countertops
Heating Forced Air, Gas: Central
Cooling Central Air
Flooring Carpet, Laminate, Tile
Fireplaces Number 1
Fireplaces Type Fireplace Equipment, Insert
Equipment Fireplace Equipment, Fireplace Insert, Window Coverings
Fireplace true
Window Features Blinds,Full
Appliance Ceiling Fan, Range Hood, Refrigerator, Water Softener Owned
Laundry Electric Dryer Hookup
Exterior
Exterior Feature Basement Entrance, Deck; Covered, Double Pane Windows, Entry (Foyer), Patio: Covered, Sliding Glass Doors, Walkout
Garage Spaces 3.0
Utilities Available Natural Gas Connected, Electricity Connected, Sewer Connected, Sewer: Public, Water Connected
View Y/N Yes
View Lake, Mountain(s), Valley
Roof Type Asphalt
Present Use Single Family
Topography Cul-de-Sac, Curb & Gutter, Road: Paved, Secluded Yard, Sidewalks, View: Lake, View: Mountain, View: Valley
Porch Covered
Total Parking Spaces 3
Private Pool false
Building
Lot Description Cul-De-Sac, Curb & Gutter, Road: Paved, Secluded, Sidewalks, View: Lake, View: Mountain, View: Valley
Story 2
Sewer Sewer: Connected, Sewer: Public
Water Culinary, Irrigation: Pressure
Structure Type Stone,Stucco,Cement Siding
New Construction No
Construction Status Blt./Standing
Schools
Elementary Schools Mt Loafer
Middle Schools Salem Jr
High Schools Salem Hills
School District Nebo
Others
Senior Community No
Tax ID 49-857-0015
Acceptable Financing Cash, Conventional
Horse Property No
Listing Terms Cash, Conventional
Financing Other
Read Less Info
Want to know what your home might be worth? Contact us for a FREE valuation!

Our team is ready to help you sell your home for the highest possible price ASAP
Bought with Washburn Real Estate LLC








