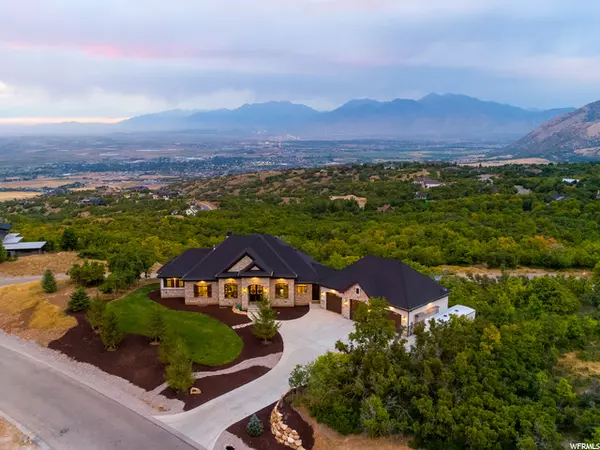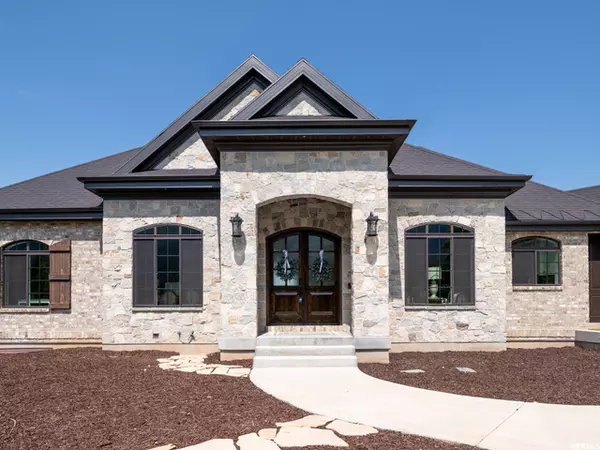$1,500,000
$1,500,000
For more information regarding the value of a property, please contact us for a free consultation.
5 Beds
4 Baths
5,704 SqFt
SOLD DATE : 05/03/2021
Key Details
Sold Price $1,500,000
Property Type Single Family Home
Sub Type Single Family Residence
Listing Status Sold
Purchase Type For Sale
Square Footage 5,704 sqft
Price per Sqft $262
Subdivision Thousand Oaks
MLS Listing ID 1697208
Sold Date 05/03/21
Style Rambler/Ranch
Bedrooms 5
Full Baths 3
Half Baths 1
Construction Status Blt./Standing
HOA Y/N No
Abv Grd Liv Area 2,822
Year Built 2017
Annual Tax Amount $6,530
Lot Size 0.730 Acres
Acres 0.73
Lot Dimensions 167.0x142.0x152.0
Property Description
Luxury custom home with unobstructed 360 degree views! THE BEST VIEWS IN UTAH! This home was custom designed & engineered, including the placement of every oversized window, to take advantage of the breathtaking scenery. Nestled in the foothills of Woodland Hills this home sits in the perfect location with access to hiking, ATV trails, and Woodland Hills Park! NO HOA! Through the front doors you will find a beautiful entry with a living room and office. The office features french doors that are 9 foot, circa 1864 front doors from a bakery in France. At the heart of the home is your DREAM KITCHEN with farmhouse sink, restaurant style fridge, double ovens, Island prep sink, granite countertops, oversized walk-in pantry, and windows overlooking the valley. The adjacent great room features a floor to ceiling stone fireplace. The fireplace mantle is a large reclaimed walnut truss from a barn in Eastern Canada. On the main floor you will also find the spacious master suite with two bidet toilets, two walk-in closets, two vanities and a large walk-in shower with multiple heads. The circular wood staircase, designed and crafted by Shad Burraston, leads down to the walk-out basement where you will find a SECOND KITCHEN with granite countertops, and a spacious living room. The basement also boasts a THEATRE ROOM with 3 levels and a 7 speaker surround sound system. The fully finished and heated 5 CAR GARAGE has two 220-50 amp outlets for electric car charging and space for a workshop! To the side of the house there is a 40' RV PAD with full hookups (water-no freeze spout, sewer, power 220 volt- 50 amp). Don't miss out on this one-of-a-kind home! Square feet as per County. Buyer and Buyer's Broker to verify all information including square footage and acreage.
Location
State UT
County Utah
Area Payson; Elk Rg; Salem; Wdhil
Zoning Single-Family
Rooms
Basement Daylight, Entrance, Full, Walk-Out Access
Primary Bedroom Level Floor: 1st
Master Bedroom Floor: 1st
Main Level Bedrooms 2
Interior
Interior Features Bath: Master, Closet: Walk-In, Den/Office, Disposal, Floor Drains, French Doors, Great Room, Kitchen: Second, Oven: Double, Oven: Gas, Oven: Wall, Range: Gas, Range/Oven: Built-In, Vaulted Ceilings, Instantaneous Hot Water, Granite Countertops, Theater Room
Heating Geothermal
Cooling Geothermal
Flooring Carpet, Hardwood, Tile, Vinyl
Fireplaces Number 1
Equipment Window Coverings, Projector
Fireplace true
Window Features Drapes,Plantation Shutters
Appliance Ceiling Fan, Microwave, Range Hood, Refrigerator
Laundry Electric Dryer Hookup
Exterior
Exterior Feature Balcony, Basement Entrance, Deck; Covered, Double Pane Windows, Patio: Covered, Porch: Open, Walkout
Garage Spaces 5.0
Utilities Available Natural Gas Connected, Electricity Connected, Sewer Connected, Sewer: Public, Water Connected
Waterfront No
View Y/N Yes
View Lake, Mountain(s), Valley
Roof Type Asphalt
Present Use Single Family
Topography Corner Lot, Road: Paved, Secluded Yard, Sprinkler: Auto-Full, Terrain: Grad Slope, View: Lake, View: Mountain, View: Valley, Wooded, View: Water
Accessibility Accessible Doors, Accessible Hallway(s)
Porch Covered, Porch: Open
Parking Type Rv Parking
Total Parking Spaces 5
Private Pool false
Building
Lot Description Corner Lot, Road: Paved, Secluded, Sprinkler: Auto-Full, Terrain: Grad Slope, View: Lake, View: Mountain, View: Valley, Wooded, View: Water
Story 2
Sewer Sewer: Connected, Sewer: Public
Water Culinary
Structure Type Asphalt,Brick,Stone,Stucco
New Construction No
Construction Status Blt./Standing
Schools
Elementary Schools Foothills
Middle Schools Salem Jr
High Schools Salem Hills
School District Nebo
Others
Senior Community No
Tax ID 53-367-0149
Acceptable Financing Cash, Conventional
Horse Property No
Listing Terms Cash, Conventional
Financing Cash
Read Less Info
Want to know what your home might be worth? Contact us for a FREE valuation!

Our team is ready to help you sell your home for the highest possible price ASAP
Bought with Coldwell Banker Realty (Provo-Orem-Sundance)








