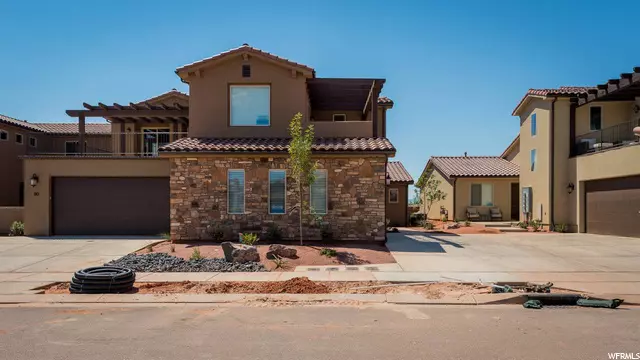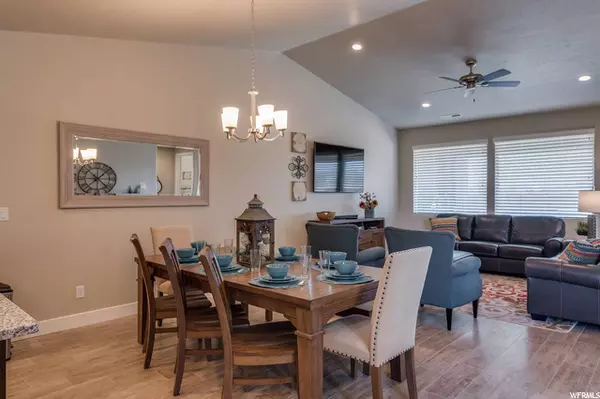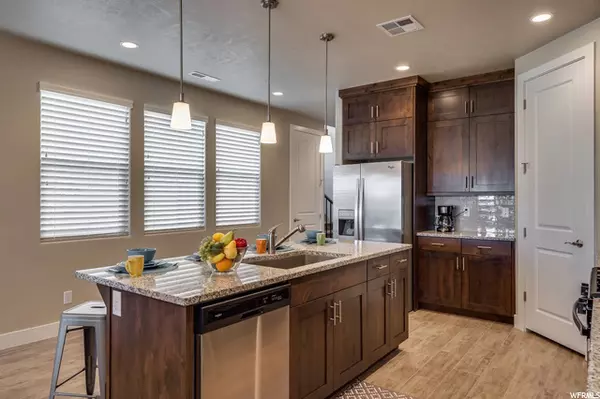$656,000
$629,900
4.1%For more information regarding the value of a property, please contact us for a free consultation.
3 Beds
4 Baths
2,098 SqFt
SOLD DATE : 05/04/2021
Key Details
Sold Price $656,000
Property Type Townhouse
Sub Type Townhouse
Listing Status Sold
Purchase Type For Sale
Square Footage 2,098 sqft
Price per Sqft $312
Subdivision Paradise Village
MLS Listing ID 1734653
Sold Date 05/04/21
Style Stories: 2
Bedrooms 3
Full Baths 3
Half Baths 1
Construction Status Blt./Standing
HOA Fees $410/mo
HOA Y/N Yes
Abv Grd Liv Area 2,098
Year Built 2017
Annual Tax Amount $4,074
Lot Size 2,613 Sqft
Acres 0.06
Lot Dimensions 0.0x0.0x0.0
Property Description
Great Opportunity to buy 1 of the most affordable homes in the Award Winning Paradise Village community. Enjoy incredible amenities (Pools, Hot Tubs, Slides, So Utah's 1st Water Park, Lazy River, Pickle Ball, Volleyball, Clubhouse with Gym & lots of green open space). Home has the following upgrades: Sleeps 14, wired for Hot Tub on oversized patio, water softener, Epoxy garage paint, kitchen cabinets extended to ceiling with task lighting, surround sound, extra tile in family room, fire pit & More! Also, you will enjoy a main floor master & all 3 bedrooms have their own private bath w/an extra 1/2 bath off the kitchen. Upstairs master has a covered balcony w/views of the red mountains. This unit is centrally located close to all the amenities and has been very well cared for. See Agent Remarks for Showing Instructions...
Location
State UT
County Washington
Area St. George; Santa Clara; Ivins
Zoning Single-Family
Direction Sunset Blvd. (which turns into Santa Clara Dr.), through historic Santa Clara. Right onto Pioneer Parkway. Left onto Rachel Drive (Harmons). Just past Lava Ridge, community will be on left.
Rooms
Basement None, Slab
Primary Bedroom Level Floor: 1st, Floor: 2nd
Master Bedroom Floor: 1st, Floor: 2nd
Main Level Bedrooms 1
Interior
Interior Features Bath: Master, Bath: Sep. Tub/Shower, Closet: Walk-In, Disposal, Range/Oven: Free Stdng., Vaulted Ceilings, Granite Countertops
Heating Gas: Central
Cooling Central Air
Flooring Carpet, Tile
Equipment Window Coverings
Fireplace false
Window Features Full
Appliance Ceiling Fan, Dryer, Gas Grill/BBQ, Microwave, Range Hood, Refrigerator, Washer, Water Softener Owned
Exterior
Exterior Feature Double Pane Windows, Lighting, Patio: Covered, Sliding Glass Doors, Patio: Open
Garage Spaces 2.0
Community Features Clubhouse
Utilities Available Natural Gas Connected, Electricity Connected, Sewer Connected, Sewer: Public, Water Connected
Amenities Available Cable TV, Clubhouse, RV Parking, Controlled Access, Gated, Fitness Center, Insurance, Pool, Spa/Hot Tub
View Y/N Yes
View Mountain(s), View: Red Rock
Roof Type Tile
Present Use Residential
Topography Curb & Gutter, Road: Paved, Sidewalks, Sprinkler: Auto-Full, Terrain, Flat, View: Mountain, View: Red Rock
Porch Covered, Patio: Open
Total Parking Spaces 2
Private Pool false
Building
Lot Description Curb & Gutter, Road: Paved, Sidewalks, Sprinkler: Auto-Full, View: Mountain, View: Red Rock
Faces Northeast
Story 2
Sewer Sewer: Connected, Sewer: Public
Water Culinary
Structure Type Stone,Stucco
New Construction No
Construction Status Blt./Standing
Schools
Elementary Schools Santa Clara
Middle Schools Snow Canyon Middle
High Schools Snow Canyon
School District Washington
Others
HOA Name Melissa Ord
HOA Fee Include Cable TV,Insurance
Senior Community No
Tax ID SC-PVZ-5-79
Acceptable Financing Cash, Conventional, Exchange
Horse Property No
Listing Terms Cash, Conventional, Exchange
Financing Conventional
Read Less Info
Want to know what your home might be worth? Contact us for a FREE valuation!

Our team is ready to help you sell your home for the highest possible price ASAP
Bought with KW WESTFIELD








