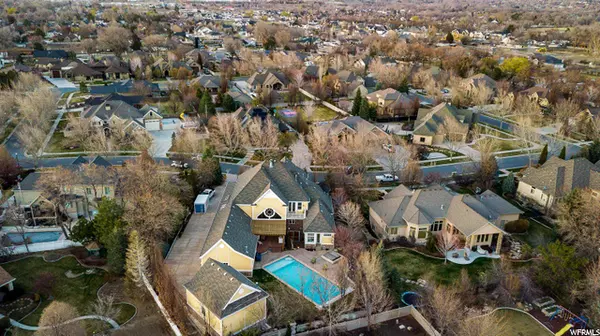$2,650,000
$2,500,000
6.0%For more information regarding the value of a property, please contact us for a free consultation.
6 Beds
8 Baths
12,251 SqFt
SOLD DATE : 04/29/2021
Key Details
Sold Price $2,650,000
Property Type Single Family Home
Sub Type Single Family Residence
Listing Status Sold
Purchase Type For Sale
Square Footage 12,251 sqft
Price per Sqft $216
Subdivision Corner Crossing
MLS Listing ID 1732681
Sold Date 04/29/21
Bedrooms 6
Full Baths 5
Half Baths 3
Construction Status Blt./Standing
HOA Y/N No
Abv Grd Liv Area 6,172
Year Built 2005
Annual Tax Amount $12,362
Lot Size 0.490 Acres
Acres 0.49
Lot Dimensions 0.0x0.0x0.0
Property Description
This pristine Draper estate located in the highly desired Corner Crossing subdivision exhibits a masterful application of proportion, scale, materials, and an indoor-outdoor relationship that is aesthetically stunning and speaks to the heart. This fully custom built home showcases exquisite woodwork, window casings, extra wide hallways, a grand staircase, wood built ins, stone fireplaces AND a Fully operating high tech music recording studio with sound booth double paned windows for sound proofing and a gorgeous brand new in-home theater! Step in and be greeted by the expansive open entry and notice the hand crafted railings on the grand staircase. Beautiful custom wood finish work, well thought out mudroom area and open flowing spaces. Masterfully planned chef's kitchen includes a built-in Wok, deep fryer, professional stovetop and oven and an oversized walk-in pantry. Wait until you see the oversized cased windows and expansive glass patio doors in the family room that invite you into the beautiful surrounding landscape, recently refurbished half size olympic pool with a 12 ft depth for scuba, hot tub, custom fire pit, lighted pergola and outdoor cooking/ patio dining area with a professional Viking grill including an infrared rotisserie. The Owners suite is located on the main floor with a gorgeous en-suite bath including a large steam shower ( notice all the shower heads!) and a soaker tub. En suite bath is even large enough for your favorite exercise equipment with an exterior entrance right to the hot tub! Several multi use spaces which include an exquisite cherry wood library/office with coffered ceilings, a light and bright corner study, loft area ( Check out the balcony view!! ) with built in desks and an oversized laundry/craft area. Please note the 900 sq ft thumbprint entry vault room, central vacuum, elevator shaft can be added in the entryway closet, whole home gas generator, full cat6 wiring and clean power for high tech application. Ample storage with epoxy floors and laundry on each floor. The lower level of this beautiful multi generational home has 2 exterior entrances, 3 oversized bedrooms, 3 bathrooms, a kitchenette, flex space for dance/yoga studio, hair salon, home office, you name it! 2 Oversized garages! One is an attached fully finished 3 car and the second has a 12 ft door height and is extra deep for toys and large vehicles. The unfinished space below ( plumbed for another bathroom ) can be finished into an apartment, pool house, or a small theater! Tucked away in a quiet, well loved neighborhood in Draper and Just 5 minutes to I-15. Oh... and No HOA!!! Square footage figures are provided as a courtesy estimate only and were obtained from the previous listing. The buyer is advised to obtain an independent measurement.
Location
State UT
County Salt Lake
Area Sandy; Draper; Granite; Wht Cty
Zoning Single-Family
Rooms
Basement Daylight, Entrance, Full, Walk-Out Access
Primary Bedroom Level Floor: 1st
Master Bedroom Floor: 1st
Main Level Bedrooms 1
Interior
Interior Features Bar: Wet, Bath: Master, Bath: Sep. Tub/Shower, Central Vacuum, Closet: Walk-In, Den/Office, Disposal, Floor Drains, French Doors, Gas Log, Great Room, Intercom, Jetted Tub, Kitchen: Second, Oven: Double, Oven: Gas, Range: Gas, Range/Oven: Free Stdng., Vaulted Ceilings, Granite Countertops, Theater Room
Heating Forced Air, Gas: Central
Cooling Central Air
Flooring Carpet, Hardwood, Marble, Tile
Fireplaces Number 4
Equipment Alarm System, Basketball Standard, Hot Tub, Humidifier, Window Coverings, Projector
Fireplace true
Window Features Blinds,Drapes,Plantation Shutters,Shades
Appliance Ceiling Fan, Dryer, Electric Air Cleaner, Freezer, Gas Grill/BBQ, Microwave, Range Hood, Refrigerator, Washer, Water Softener Owned
Laundry Electric Dryer Hookup
Exterior
Exterior Feature Balcony, Basement Entrance, Bay Box Windows, Deck; Covered, Double Pane Windows, Entry (Foyer), Out Buildings, Lighting, Skylights, Sliding Glass Doors, Stained Glass Windows, Walkout
Garage Spaces 5.0
Pool Gunite, Fenced, Heated, In Ground, Electronic Cover
Utilities Available Natural Gas Connected, Electricity Connected, Sewer Connected, Sewer: Public, Water Connected
View Y/N Yes
View Mountain(s)
Roof Type Asphalt
Present Use Single Family
Topography Curb & Gutter, Fenced: Part, Road: Paved, Secluded Yard, Sidewalks, Sprinkler: Auto-Full, Terrain, Flat, View: Mountain, Drip Irrigation: Auto-Full
Accessibility Accessible Hallway(s)
Total Parking Spaces 5
Private Pool true
Building
Lot Description Curb & Gutter, Fenced: Part, Road: Paved, Secluded, Sidewalks, Sprinkler: Auto-Full, View: Mountain, Drip Irrigation: Auto-Full
Story 3
Sewer Sewer: Connected, Sewer: Public
Water Culinary
Structure Type Asphalt,Clapboard/Masonite,Stone
New Construction No
Construction Status Blt./Standing
Schools
Elementary Schools Draper
Middle Schools Draper Park
High Schools Alta
School District Canyons
Others
Senior Community No
Tax ID 28-32-378-022
Acceptable Financing Cash, Conventional
Horse Property No
Listing Terms Cash, Conventional
Financing Conventional
Read Less Info
Want to know what your home might be worth? Contact us for a FREE valuation!

Our team is ready to help you sell your home for the highest possible price ASAP
Bought with NON-MLS








