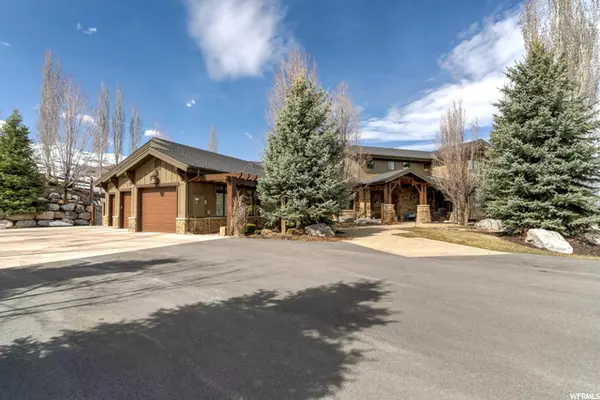$2,900,000
$2,950,000
1.7%For more information regarding the value of a property, please contact us for a free consultation.
6 Beds
6 Baths
9,541 SqFt
SOLD DATE : 05/03/2021
Key Details
Sold Price $2,900,000
Property Type Single Family Home
Sub Type Single Family Residence
Listing Status Sold
Purchase Type For Sale
Square Footage 9,541 sqft
Price per Sqft $303
Subdivision The Ridges
MLS Listing ID 1731101
Sold Date 05/03/21
Style Stories: 2
Bedrooms 6
Full Baths 3
Half Baths 1
Three Quarter Bath 2
Construction Status Blt./Standing
HOA Fees $100/ann
HOA Y/N Yes
Abv Grd Liv Area 5,976
Year Built 2006
Annual Tax Amount $13,049
Lot Size 6.710 Acres
Acres 6.71
Lot Dimensions 0.0x0.0x0.0
Property Description
Come see this One Of a Kind Custom Equestrian Estate. This amazing property has breathtaking views in all directions and is located in pristine Peterson Utah. This home was truly custom built with the finest materials and workmanship that shows through out the entire estate. With Beautiful exposed Timber's, custom rock work, copper sinks/basins, large open entertainment areas, a gourmet kitchen, state of the art theater room, just to name a few amenities, it is obvious that this home has been meticulously maintained. The main floor layout includes a master suite, guest suite and office. The gourmet kitchen and butler pantry have direct access from the spacious three car heated garage. With a 6-stall barn and tack room, a 100 x 200 custom riding arena and plenty of turnout/pasture, your horses will love this property! Let's not forget the in-ground pool, beautiful mature landscaping and gardens, and lots of grassy area for entertaining and summer fun. All of this while sitting on almost 7 acres in The Ridges private gated community, just 25 minutes from downtown Ogden, 15 minutes to Snowbasin ski resort, 25 minutes to Pineview reservoir and just a short 45 minutes to the Salt Lake international airport. Come see all that this property has to offer, it will not disappoint! 100 x 200 Arena w/ High Quality Arena Footing with automatic watering, MD Barn 42 x 48, 6 stalls tack. Property is Sold furnished.
Location
State UT
County Morgan
Area Mt Grn; Ptrsn; Morgan; Croydn
Zoning Single-Family
Rooms
Basement Daylight, Walk-Out Access
Primary Bedroom Level Floor: 1st
Master Bedroom Floor: 1st
Main Level Bedrooms 2
Interior
Interior Features Bath: Master, Bath: Sep. Tub/Shower, Central Vacuum, Closet: Walk-In, Den/Office, Disposal, Gas Log, Great Room, Intercom, Oven: Double, Range: Gas, Vaulted Ceilings, Instantaneous Hot Water, Granite Countertops, Theater Room
Heating Forced Air, Gas: Central
Cooling Central Air
Flooring Carpet, Hardwood, Travertine
Fireplaces Number 3
Fireplaces Type Insert
Equipment Dog Run, Fireplace Insert, Hot Tub, Humidifier, Storage Shed(s), Window Coverings, Workbench, Projector, Trampoline
Fireplace true
Window Features Full,Plantation Shutters
Appliance Ceiling Fan, Dryer, Freezer, Microwave, Refrigerator, Washer, Water Softener Owned
Laundry Electric Dryer Hookup, Gas Dryer Hookup
Exterior
Exterior Feature Barn, Basement Entrance, Entry (Foyer), Horse Property, Out Buildings, Lighting, Patio: Covered, Walkout
Garage Spaces 3.0
Pool Heated, In Ground
Utilities Available Natural Gas Connected, Electricity Connected, Sewer: Septic Tank, Water Connected
Amenities Available Controlled Access, Gated, Pets Permitted
View Y/N Yes
View Mountain(s), Valley
Roof Type Asphalt
Present Use Single Family
Topography Fenced: Full, Road: Paved, Sprinkler: Auto-Full, Terrain: Grad Slope, View: Mountain, View: Valley, Wooded, Drip Irrigation: Auto-Part, Private
Accessibility Accessible Hallway(s), Accessible Kitchen Appliances, Single Level Living
Porch Covered
Total Parking Spaces 3
Private Pool true
Building
Lot Description Fenced: Full, Road: Paved, Sprinkler: Auto-Full, Terrain: Grad Slope, View: Mountain, View: Valley, Wooded, Drip Irrigation: Auto-Part, Private
Faces East
Story 3
Sewer Septic Tank
Water Culinary, Irrigation, Rights: Owned, Well
Structure Type See Remarks,Stone
New Construction No
Construction Status Blt./Standing
Schools
Elementary Schools Mountain Green
Middle Schools Morgan
High Schools Morgan
School District Morgan
Others
HOA Name John Barber
Senior Community No
Tax ID 00-0070-2909
Acceptable Financing Cash, Conventional
Horse Property Yes
Listing Terms Cash, Conventional
Financing Conventional
Read Less Info
Want to know what your home might be worth? Contact us for a FREE valuation!

Our team is ready to help you sell your home for the highest possible price ASAP
Bought with Windermere Real Estate (Layton Branch)








