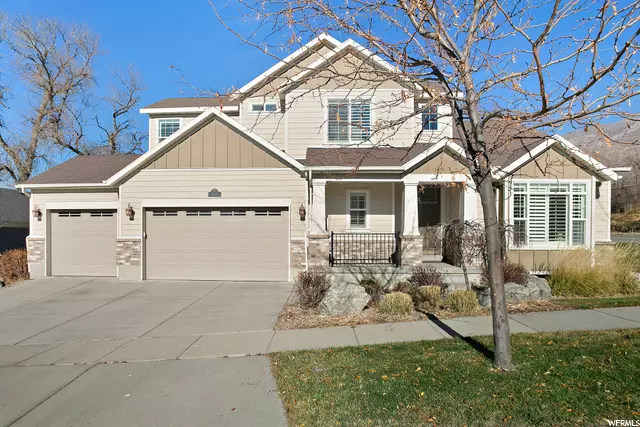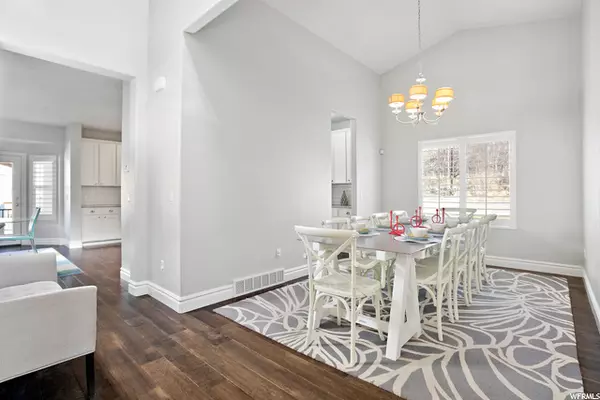$690,000
$675,000
2.2%For more information regarding the value of a property, please contact us for a free consultation.
3 Beds
3 Baths
3,530 SqFt
SOLD DATE : 05/05/2021
Key Details
Sold Price $690,000
Property Type Single Family Home
Sub Type Single Family Residence
Listing Status Sold
Purchase Type For Sale
Square Footage 3,530 sqft
Price per Sqft $195
Subdivision Tuscany Village
MLS Listing ID 1730433
Sold Date 05/05/21
Style Stories: 2
Bedrooms 3
Full Baths 2
Half Baths 1
Construction Status Blt./Standing
HOA Fees $16/mo
HOA Y/N Yes
Abv Grd Liv Area 2,386
Year Built 2011
Annual Tax Amount $3,330
Lot Size 8,712 Sqft
Acres 0.2
Lot Dimensions 0.0x0.0x0.0
Property Description
MULTIPLE OFFER RECEIVED highest and best requested by 2pm today 3/21/21. You can stop your home search! This beautiful 2 story home located in Farmington on the east bench is in a charming craftsman style neighborhood and is the one you've been looking for! This former model home Includes 3 bedrooms, 2.5 bathrooms, an office, an entrance with bright and airy 20 ft ceilings, plantation shutters throughout, quartz countertops, large kitchen island, butlers station, oversized master suite with a walk-in closet and vaulted ceiling, formal living room, timeless wood shutters, covered patio, a mud room off the 3 car garage, and an unfinished basement with 9' ceilings to make your own! All of these amazing details in an Ideal location; walking distance to Bonneville Shoreline Trail & elementary school, close to parks, I-15 access, shopping, restaurants & entertainment.
Location
State UT
County Davis
Area Bntfl; Nsl; Cntrvl; Wdx; Frmtn
Zoning Single-Family
Rooms
Basement Full
Primary Bedroom Level Floor: 2nd
Master Bedroom Floor: 2nd
Interior
Interior Features Bath: Master, Closet: Walk-In, Den/Office, Disposal, Oven: Gas, Range/Oven: Free Stdng., Vaulted Ceilings, Granite Countertops
Heating Forced Air, Gas: Central
Cooling Central Air
Flooring Carpet, Hardwood, Tile
Fireplaces Number 1
Fireplace true
Window Features Part
Appliance Microwave, Refrigerator
Exterior
Exterior Feature Deck; Covered, Patio: Covered, Sliding Glass Doors
Garage Spaces 3.0
Utilities Available Natural Gas Connected, Electricity Connected, Sewer Connected, Water Connected
View Y/N No
Roof Type Asphalt
Present Use Single Family
Topography Sprinkler: Auto-Full
Porch Covered
Total Parking Spaces 3
Private Pool false
Building
Lot Description Sprinkler: Auto-Full
Story 3
Sewer Sewer: Connected
Water Culinary, Irrigation
Structure Type Brick,Stone,Cement Siding
New Construction No
Construction Status Blt./Standing
Schools
Elementary Schools Reading
Middle Schools Centerville
High Schools Viewmont
School District Davis
Others
HOA Name Adam Davies
Senior Community No
Tax ID 07-272-0029
Acceptable Financing Cash, Conventional
Horse Property No
Listing Terms Cash, Conventional
Financing Conventional
Read Less Info
Want to know what your home might be worth? Contact us for a FREE valuation!

Our team is ready to help you sell your home for the highest possible price ASAP
Bought with Century 21 Everest (Layton)







