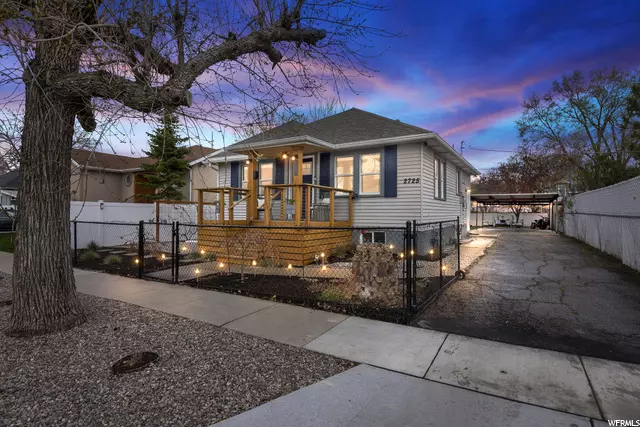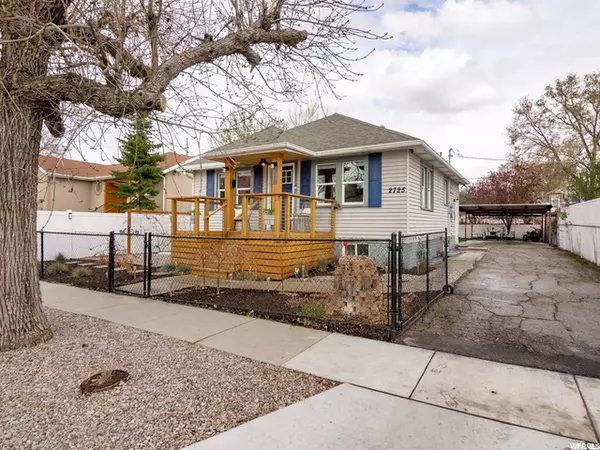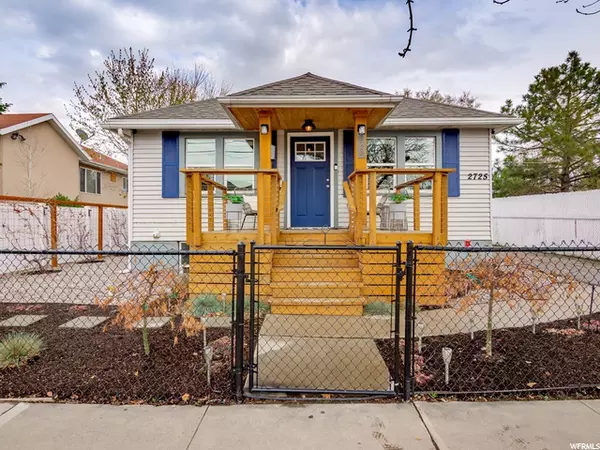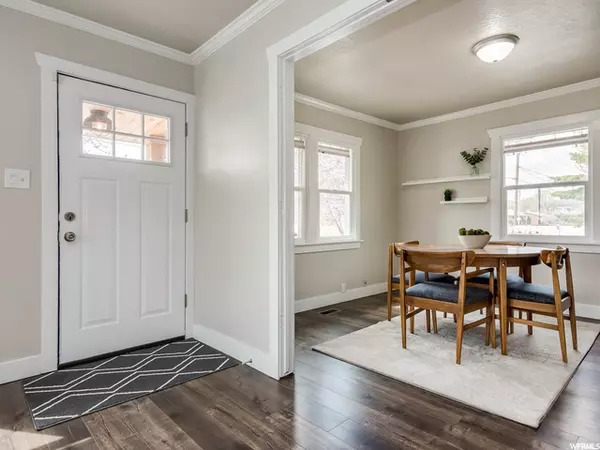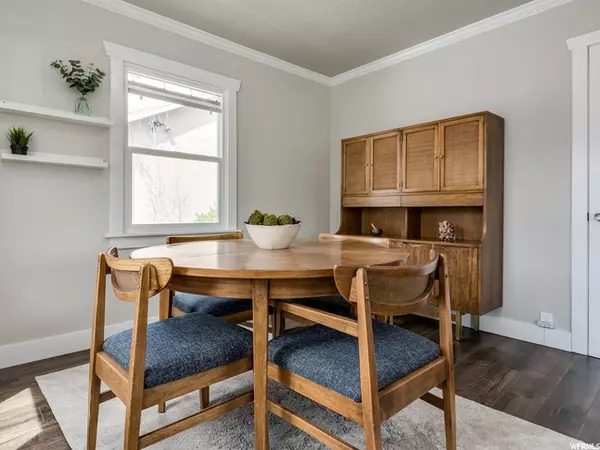$585,000
$514,901
13.6%For more information regarding the value of a property, please contact us for a free consultation.
4 Beds
2 Baths
1,612 SqFt
SOLD DATE : 05/06/2021
Key Details
Sold Price $585,000
Property Type Single Family Home
Sub Type Single Family Residence
Listing Status Sold
Purchase Type For Sale
Square Footage 1,612 sqft
Price per Sqft $362
Subdivision Big Field Sur
MLS Listing ID 1736237
Sold Date 05/06/21
Style Bungalow/Cottage
Bedrooms 4
Full Baths 1
Three Quarter Bath 1
Construction Status Blt./Standing
HOA Y/N No
Abv Grd Liv Area 806
Year Built 1927
Annual Tax Amount $2,301
Lot Size 6,098 Sqft
Acres 0.14
Lot Dimensions 0.0x0.0x0.0
Property Description
Welcome home to one of the most charming and inviting 1920's bungalow/cottage style homes in the highly desirable Sugarhouse area. The home was completely remodeled (exterior and interior) in 2016 and over the past 5 years, the home has been tastefully updated making the recent remodel even more charming. From the moment you come through the fully fenced front yard (including gated/secured driveway) you're greeted by two identical Japanese Maples. Once you take in the beauty of the xeriscape front yard with drip lines, you'll come up to the front door via a modern craftsman front porch unlike anything in the area, crafted with a redwood decking, douglas fir posts, and blue pine above. Opening the neighborhood's iconic blue front door, you'll be greeted by an open concept living room, kitchen,convenientbreakfast nook, 1 bathroom, 1 bedroom, and a dining room (dining room can also be considered as another bedroom with closet, the doors are onsite and can be installed upon the Buyer's request making the home a 5 bedroom home and hard to find in the area). From the custom kitchen cabinets, laminate flooring, granite countertops, gas range/oven; entertaining comes easy and you can relax in comfort and style. Downstairs, you'll find 3 more bedrooms, another bathroom, and another living room. The front yard is xeriscape with the north side strip of the home having a beautiful and custom trellis garden. Considering the additional large traditional garden in the backyard, peach trees, apple trees, pear trees, plum trees and a raspberry patch; you won't need to go to the grocery store all of Summer and Fall! Moving to the fully fenced rear and back of the home, you'll have plenty of room to spread out, relax, and entertain as you'll find a 1 car garage, sizable grass lawn with sprinkling system, and a 4car stand alonecarport that has proved to be incredibly versatile and makes for a great covered area for furniture and the included fire pit. Nibley Park Golf Course is 2 streets away, Forest Dale Golf Course & Fairmont Park are only 2 minutes away, and the iconic Sugarhouse Park is less than 10 minutes away. The home's location becomes even more appealing when you consider access to/from I-80 is literally 4 minutes away making any commute a breeze. Natural light is abundant throughout the home, including full size basement windows and is sure to please.Square footage figures are provided as a courtesy estimate only and were obtained from appraisal. Buyer is advised to obtain an independent measurement.
Location
State UT
County Salt Lake
Area Salt Lake City; So. Salt Lake
Zoning Single-Family
Rooms
Basement Daylight, Full
Main Level Bedrooms 1
Interior
Interior Features Alarm: Security, Disposal, French Doors, Oven: Gas, Range: Gas, Range/Oven: Free Stdng., Granite Countertops
Cooling Central Air, Seer 16 or higher
Flooring Carpet, Laminate, Tile
Equipment Alarm System, Window Coverings
Fireplace false
Window Features Blinds,Shades
Appliance Dryer, Microwave, Refrigerator, Washer
Laundry Electric Dryer Hookup
Exterior
Exterior Feature Double Pane Windows, Patio: Covered, Secured Parking
Garage Spaces 1.0
Carport Spaces 4
Utilities Available Natural Gas Connected, Electricity Connected, Sewer Connected, Sewer: Public, Water Connected
View Y/N No
Roof Type Asphalt
Present Use Single Family
Topography Fenced: Full, Secluded Yard, Sidewalks, Sprinkler: Auto-Part, Drip Irrigation: Auto-Part, Private
Porch Covered
Total Parking Spaces 9
Private Pool false
Building
Lot Description Fenced: Full, Secluded, Sidewalks, Sprinkler: Auto-Part, Drip Irrigation: Auto-Part, Private
Faces West
Story 2
Sewer Sewer: Connected, Sewer: Public
Water Culinary
Structure Type Aluminum,Other
New Construction No
Construction Status Blt./Standing
Schools
Elementary Schools Roosevelt
Middle Schools Evergreen
High Schools Olympus
School District Granite
Others
Senior Community No
Tax ID 16-20-357-007
Security Features Security System
Acceptable Financing Cash, Conventional, Exchange, VA Loan
Horse Property No
Listing Terms Cash, Conventional, Exchange, VA Loan
Financing Conventional
Read Less Info
Want to know what your home might be worth? Contact us for a FREE valuation!

Our team is ready to help you sell your home for the highest possible price ASAP
Bought with Utah Real Estate PC



