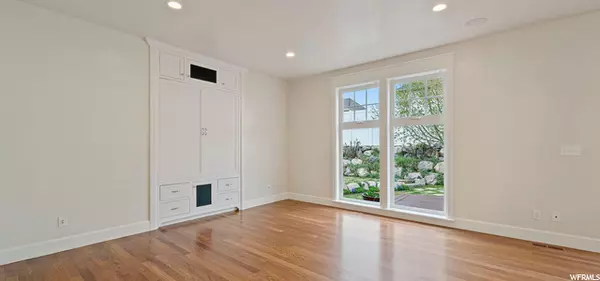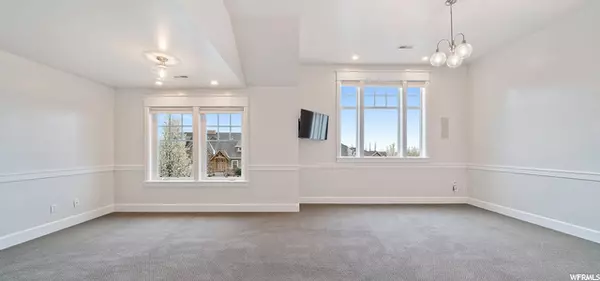$896,500
$825,000
8.7%For more information regarding the value of a property, please contact us for a free consultation.
6 Beds
5 Baths
5,144 SqFt
SOLD DATE : 05/06/2021
Key Details
Sold Price $896,500
Property Type Single Family Home
Sub Type Single Family Residence
Listing Status Sold
Purchase Type For Sale
Square Footage 5,144 sqft
Price per Sqft $174
Subdivision Foothill Park
MLS Listing ID 1734076
Sold Date 05/06/21
Style Stories: 2
Bedrooms 6
Full Baths 4
Half Baths 1
Construction Status Blt./Standing
HOA Fees $12/ann
HOA Y/N Yes
Abv Grd Liv Area 3,310
Year Built 2006
Annual Tax Amount $3,909
Lot Size 10,018 Sqft
Acres 0.23
Lot Dimensions 0.0x0.0x0.0
Property Description
Beautiful custom craftsman home on a quiet cul-de-sac in the heart of the desirable Foothill Park neighborhood. Architectural details throughout including premium woodwork, built-in cabinets and bookshelves, leaded glass windows, classic subway and hex tile, marble and granite countertops, and designer wallpaper.Recent updates include new paint everywhere, refinished cherry wood floors, and brand new carpet. Finished garage and storage spaces with built-in shelving. Lush, mature landscaping. Square footage figures are provided as a courtesy estimate only. Buyer is advised to obtain an independent measurement.
Location
State UT
County Utah
Area Provo; Mamth; Springville
Rooms
Other Rooms Workshop
Basement Daylight, Full
Interior
Interior Features Alarm: Fire, Alarm: Security, Bath: Master, Bath: Sep. Tub/Shower, Closet: Walk-In, Den/Office, Disposal, French Doors, Great Room, Jetted Tub, Kitchen: Updated, Laundry Chute, Oven: Gas, Range: Countertop, Range: Gas, Range/Oven: Built-In, Granite Countertops, Theater Room
Heating Gas: Central
Cooling Central Air
Flooring Carpet, Hardwood
Fireplaces Number 1
Fireplaces Type Fireplace Equipment
Equipment Alarm System, Fireplace Equipment, TV Antenna, Window Coverings, Workbench, Projector
Fireplace true
Window Features Drapes,Shades
Appliance Dryer, Microwave, Range Hood, Refrigerator, Washer
Laundry Electric Dryer Hookup
Exterior
Exterior Feature Bay Box Windows, Double Pane Windows, Lighting
Garage Spaces 4.0
Utilities Available Natural Gas Available, Natural Gas Connected, Electricity Available, Electricity Connected, Sewer Available, Sewer Connected, Water Available, Water Connected
Amenities Available Biking Trails, Hiking Trails
View Y/N No
Roof Type Composition
Present Use Single Family
Topography Cul-de-Sac, Curb & Gutter, Fenced: Full, Sidewalks, Sprinkler: Auto-Full, Terrain, Flat, Drip Irrigation: Auto-Full, Private
Total Parking Spaces 9
Private Pool false
Building
Lot Description Cul-De-Sac, Curb & Gutter, Fenced: Full, Sidewalks, Sprinkler: Auto-Full, Drip Irrigation: Auto-Full, Private
Story 3
Sewer Sewer: Available, Sewer: Connected
Water Culinary, Irrigation
Structure Type Asphalt,Composition
New Construction No
Construction Status Blt./Standing
Schools
Elementary Schools Wasatch
Middle Schools Centennial
High Schools Timpview
School District Provo
Others
Senior Community No
Tax ID 39-174-0026
Security Features Fire Alarm,Security System
Acceptable Financing Cash, Conventional
Horse Property No
Listing Terms Cash, Conventional
Financing Conventional
Read Less Info
Want to know what your home might be worth? Contact us for a FREE valuation!

Our team is ready to help you sell your home for the highest possible price ASAP
Bought with K2 Realty








