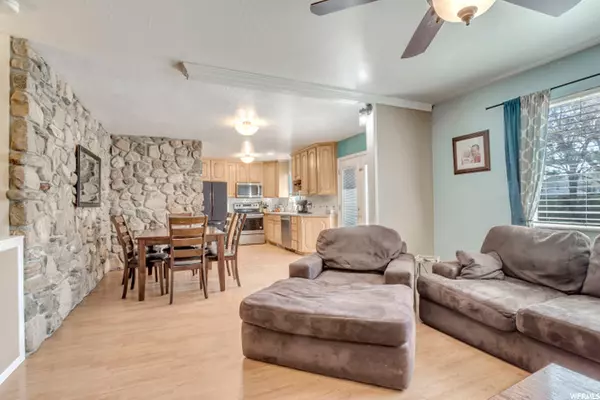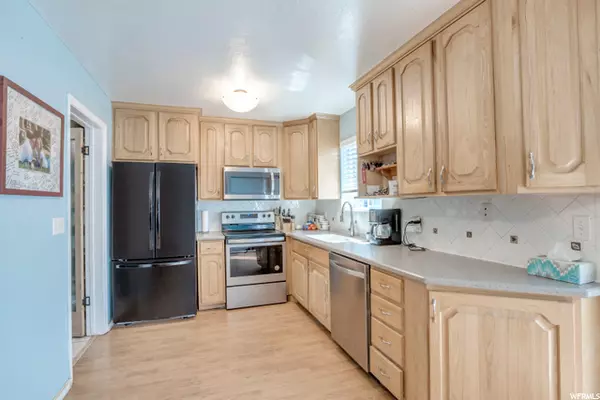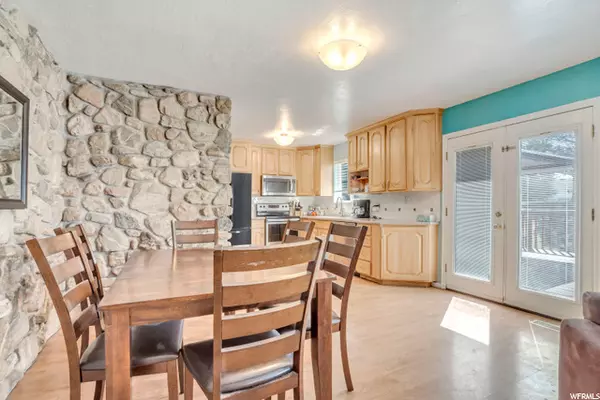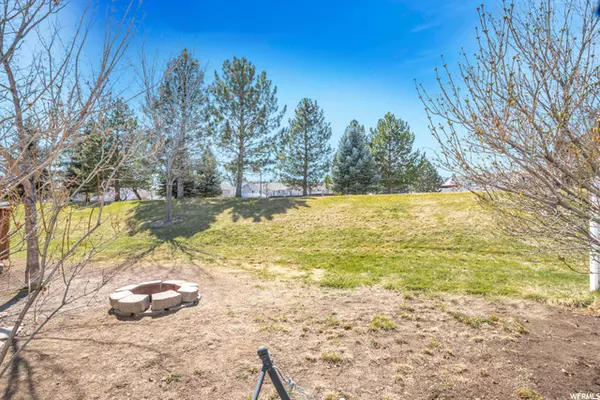$501,250
$450,000
11.4%For more information regarding the value of a property, please contact us for a free consultation.
5 Beds
3 Baths
2,364 SqFt
SOLD DATE : 05/06/2021
Key Details
Sold Price $501,250
Property Type Single Family Home
Sub Type Single Family Residence
Listing Status Sold
Purchase Type For Sale
Square Footage 2,364 sqft
Price per Sqft $212
Subdivision Glenmoor Country Est
MLS Listing ID 1732375
Sold Date 05/06/21
Style Rambler/Ranch
Bedrooms 5
Full Baths 3
Construction Status Blt./Standing
HOA Y/N No
Abv Grd Liv Area 1,212
Year Built 1986
Annual Tax Amount $1,554
Lot Size 5,227 Sqft
Acres 0.12
Lot Dimensions 0.0x0.0x0.0
Property Description
Check out this cozy home located near the park and the golf course. You can find something for the whole family here!!! The roof is one year old and has a 30 year warranty. The hot water heater is brand spankin new and has the expansion tank included. The additional parking in front and RV parking on the side creates the perfect place to store your toys and entertain. Take a break and enjoy the views under the gazebo on the back deck. Work on all kinds of projects in the back shed that has power run to it. The front has an irrigation system so you are sure to keep it green and lively. Square footage figures are provided as a courtesy estimate only and were obtained from county figures. Buyer is advised to obtain an independent measurement. Exclusions: -All TV's and bracketry -Washer/Dryer -Both Refrigerators -Safe -Spa -Garage door keyless entry (will be replaced with deadbolt) -Vivint Smart Home Alarm System: Carbon Monoxide detector Front door lock (will be replaced with deadbolt) Back door sensor Overhead garage door sensor Water sensor Water sensor-freeze Smoke detector-freeze Garage motion detector Smoke detector Panel in Kitchen Video Doorbell Cameras in living room, above garage, and backyard Thermostat (will be replaced) **Alarm system is negotiable if buyer pays off equipment charges in cash** Inclusions: -Soft water system -Dishwasher/stove/Microwave -Gazebo -Ceiling fans -Shed -in ground fire pit
Location
State UT
County Salt Lake
Area Wj; Sj; Rvrton; Herriman; Bingh
Zoning Single-Family
Rooms
Basement Full
Primary Bedroom Level Floor: 1st
Master Bedroom Floor: 1st
Main Level Bedrooms 3
Interior
Interior Features See Remarks, Bath: Master, Closet: Walk-In, Disposal, Floor Drains, French Doors, Range/Oven: Free Stdng., Theater Room
Cooling Central Air
Flooring Carpet, Laminate, Tile
Equipment Gazebo, Storage Shed(s)
Fireplace false
Window Features Blinds
Appliance Ceiling Fan, Portable Dishwasher, Microwave
Laundry Electric Dryer Hookup, Gas Dryer Hookup
Exterior
Exterior Feature Deck; Covered, Double Pane Windows, Out Buildings, Skylights
Garage Spaces 2.0
Utilities Available Natural Gas Connected, Electricity Connected, Sewer Connected, Water Connected
Waterfront No
View Y/N Yes
View Mountain(s)
Roof Type Asphalt,Pitched
Present Use Single Family
Topography See Remarks, Curb & Gutter, Road: Paved, Terrain, Flat, View: Mountain, Adjacent to Golf Course
Accessibility Accessible Doors, Accessible Hallway(s)
Total Parking Spaces 6
Private Pool false
Building
Lot Description See Remarks, Curb & Gutter, Road: Paved, View: Mountain, Near Golf Course
Faces East
Story 2
Sewer Sewer: Connected
Water Culinary
Structure Type Aluminum,Asphalt,Brick
New Construction No
Construction Status Blt./Standing
Schools
Elementary Schools Welby
Middle Schools Elk Ridge
High Schools Bingham
School District Jordan
Others
Senior Community No
Tax ID 27-07-253-015
Acceptable Financing Cash, Conventional, FHA, VA Loan
Horse Property No
Listing Terms Cash, Conventional, FHA, VA Loan
Financing Conventional
Read Less Info
Want to know what your home might be worth? Contact us for a FREE valuation!

Our team is ready to help you sell your home for the highest possible price ASAP
Bought with Selling Salt Lake








