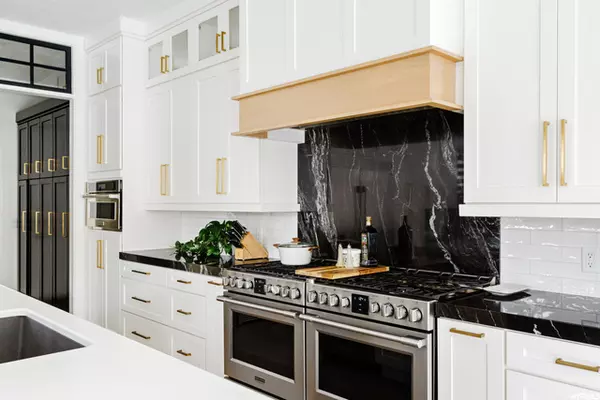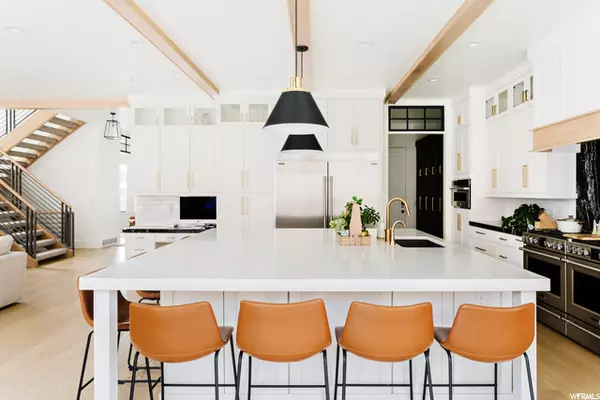$1,349,000
$1,349,000
For more information regarding the value of a property, please contact us for a free consultation.
7 Beds
5 Baths
5,589 SqFt
SOLD DATE : 05/07/2021
Key Details
Sold Price $1,349,000
Property Type Single Family Home
Sub Type Single Family Residence
Listing Status Sold
Purchase Type For Sale
Square Footage 5,589 sqft
Price per Sqft $241
Subdivision Traverse Mountain
MLS Listing ID 1731582
Sold Date 05/07/21
Style Stories: 2
Bedrooms 7
Full Baths 4
Half Baths 1
Construction Status Blt./Standing
HOA Fees $85/mo
HOA Y/N Yes
Abv Grd Liv Area 3,734
Year Built 2018
Annual Tax Amount $3,785
Lot Size 0.270 Acres
Acres 0.27
Lot Dimensions 0.0x0.0x0.0
Property Description
This is a one of a kind luxury modern home in the premium Vialetto neighborhood of Traverse Mountain. With fully finished landscaping, breath taking views, large black windows, upgraded design and finishes, this is a true modern dream home. The main floor has an open concept design with premium double gas range/ovens, side by side fridge/freezer, built in microwave, 2 dish washers and an abundance of natural light. An oversized pantry, mudroom, modern fireplace with built ins and a modern flex room finish off the space. The basement is completely finished with a theater room (complete with surround sound and 4K projector), exercise room, guest bedroom and large family/play room with plenty of natural light from windows in each space. An adorable play house is included under the stairs. The upstairs has a spacious and luxurious master bedroom with vaulted ceilings, wood beams, fireplace and amazing views of the valley. The master bathroom and closet are spacious and includes a huge walk in shower, soaking tub and plenty of cabinetry and storage. 4 additional bedrooms and 2 bathrooms upstairs make this the perfect house for a growing family. Also included is a full security system with cameras, window sensors, door sensors, and control panel. Backyard includes a built in concrete fire pit, playground, underground trampoline and is wired for a hot tub. Fully landscaped with beautiful trees, shrubs and succulent plants in the rock wall. It's a perfect yard for entertaining all year round. High end adjustable height basketball hoop is also installed in the driveway. Square footage figures are provided as a courtesy estimate only and were attained by city appraisal estimates. Buyer is advised to obtain an independent measurement.
Location
State UT
County Utah
Area Am Fork; Hlnd; Lehi; Saratog.
Zoning Single-Family
Rooms
Basement Full
Primary Bedroom Level Floor: 2nd
Master Bedroom Floor: 2nd
Interior
Interior Features Alarm: Fire, Alarm: Security, Bath: Sep. Tub/Shower, Closet: Walk-In, Oven: Double, Range: Gas, Vaulted Ceilings, Instantaneous Hot Water, Theater Room
Heating Gas: Central, Heat Pump, Hot Water
Cooling Central Air
Flooring Carpet, Hardwood, Tile
Fireplaces Number 2
Equipment Alarm System, Swing Set, Projector, Trampoline
Fireplace true
Window Features Drapes,Shades
Appliance Ceiling Fan, Portable Dishwasher, Microwave, Refrigerator, Satellite Dish, Water Softener Owned
Exterior
Exterior Feature Double Pane Windows, Porch: Open, Sliding Glass Doors, Patio: Open
Garage Spaces 3.0
Community Features Clubhouse
Utilities Available Natural Gas Connected, Electricity Connected, Sewer Connected, Water Connected
Amenities Available Barbecue, Biking Trails, Clubhouse, Fitness Center, Hiking Trails, Picnic Area, Pool, Spa/Hot Tub, Tennis Court(s)
View Y/N Yes
View Lake, Mountain(s)
Roof Type Asphalt
Present Use Single Family
Topography Fenced: Full, Road: Paved, Sidewalks, Sprinkler: Auto-Full, Terrain: Hilly, View: Lake, View: Mountain
Porch Porch: Open, Patio: Open
Total Parking Spaces 3
Private Pool false
Building
Lot Description Fenced: Full, Road: Paved, Sidewalks, Sprinkler: Auto-Full, Terrain: Hilly, View: Lake, View: Mountain
Story 3
Sewer Sewer: Connected
Water Culinary, Irrigation
Structure Type Brick,Cedar,Stucco
New Construction No
Construction Status Blt./Standing
Schools
Elementary Schools Belmont
Middle Schools Lehi
High Schools Skyridge
School District Alpine
Others
HOA Name Andrew Biesinger
Senior Community No
Tax ID 53-516-0227
Ownership Agent Owned
Security Features Fire Alarm,Security System
Acceptable Financing Cash, Conventional, FHA
Horse Property No
Listing Terms Cash, Conventional, FHA
Financing Conventional
Read Less Info
Want to know what your home might be worth? Contact us for a FREE valuation!

Our team is ready to help you sell your home for the highest possible price ASAP
Bought with R and R Realty LLC








