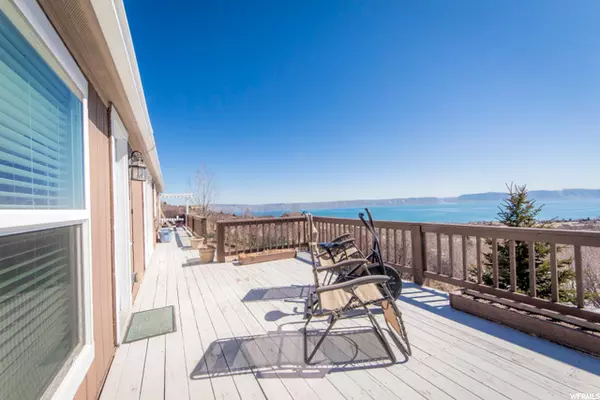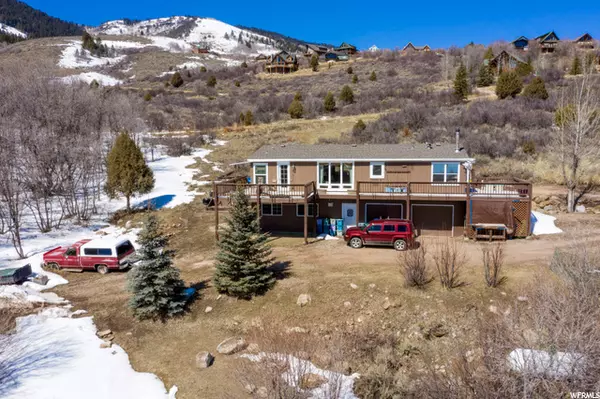$345,000
$345,000
For more information regarding the value of a property, please contact us for a free consultation.
4 Beds
3 Baths
1,900 SqFt
SOLD DATE : 05/05/2021
Key Details
Sold Price $345,000
Property Type Single Family Home
Sub Type Single Family Residence
Listing Status Sold
Purchase Type For Sale
Square Footage 1,900 sqft
Price per Sqft $181
Subdivision Bear Lake West Platc
MLS Listing ID 1733483
Sold Date 05/05/21
Style Manufactured
Bedrooms 4
Full Baths 2
Three Quarter Bath 1
Construction Status Blt./Standing
HOA Fees $60/ann
HOA Y/N Yes
Abv Grd Liv Area 1,250
Year Built 1997
Annual Tax Amount $536
Lot Size 10,454 Sqft
Acres 0.24
Lot Dimensions 0.0x0.0x0.0
Property Description
Fantastic Bear Lake views at the end of a cul-de-sac with wooded open space behind. Great outdoor area for gathering and exploring. Views of the mountains above and the valley of trees on the side and Bear Lake in front has you surrounded with nature's beauty. Many places for walking and hiking, ride your snowmobile or ATVs from your home, no trailering. This well maintained, comfortable home has 1900 square feet with 4 bedrooms, 3 bathrooms, 2 family rooms and lots of storage. All appliances are included with a Viking double oven gas range and Bosch dish washer. New windows, new roof, updated plumbing and lighting. Forced air furnace plus a wood cook stove in the kitchen and a Jotol propane stove in the walk-out basement. Most furnishings will be included. 2 car garage with new garage door opener. Step outside to enjoy the views from your wrap around deck, your garden and choke cherry and Bear Lake raspberry plants. Bear Lake West has Beach Access, pool, tennis and a golf course.
Location
State ID
County Bear Lake
Area Elko
Zoning Single-Family
Direction south of Fish Haven head west up Loveland Lane, follow onto Mountain Way continue almost to the end of Mountain Way, take a left on Alder Court and it is at the end of the cul-de-sac.
Rooms
Basement Daylight, Partial, Walk-Out Access
Primary Bedroom Level Floor: 1st
Master Bedroom Floor: 1st
Main Level Bedrooms 3
Interior
Interior Features Bath: Master, Bath: Sep. Tub/Shower, Closet: Walk-In, Disposal, Oven: Double, Oven: Gas, Range: Gas, Range/Oven: Free Stdng., Vaulted Ceilings
Heating Forced Air, Gas: Stove, Propane
Cooling Window Unit(s), Natural Ventilation
Flooring Carpet, Laminate, Tile
Equipment Wood Stove
Fireplace false
Window Features Blinds,Part
Appliance Dryer, Freezer, Microwave, Refrigerator, Washer
Laundry Electric Dryer Hookup
Exterior
Exterior Feature Basement Entrance, Double Pane Windows, Walkout
Garage Spaces 2.0
Community Features Clubhouse
Utilities Available Natural Gas Connected, Electricity Connected, Sewer: Public, Water Connected
Amenities Available Golf Course, Pool, Snow Removal, Tennis Court(s)
View Y/N Yes
View Lake, Mountain(s), Valley
Roof Type Asphalt,Pitched
Present Use Single Family
Topography Cul-de-Sac, Secluded Yard, Terrain: Grad Slope, View: Lake, View: Mountain, View: Valley, Wooded, Private
Accessibility Single Level Living
Total Parking Spaces 10
Private Pool false
Building
Lot Description Cul-De-Sac, Secluded, Terrain: Grad Slope, View: Lake, View: Mountain, View: Valley, Wooded, Private
Faces West
Story 2
Sewer Sewer: Public
Water Culinary
Structure Type Composition,Frame
New Construction No
Construction Status Blt./Standing
Schools
Elementary Schools Paris
Middle Schools Bear Lake
High Schools Bear Lake
School District Bear Lake County
Others
HOA Name www.bearlakewestpoa.com
Senior Community No
Tax ID 29638
Acceptable Financing Cash, Conventional, FHA, VA Loan
Horse Property No
Listing Terms Cash, Conventional, FHA, VA Loan
Financing Cash
Read Less Info
Want to know what your home might be worth? Contact us for a FREE valuation!

Our team is ready to help you sell your home for the highest possible price ASAP
Bought with Recreation Realty, P.C.








