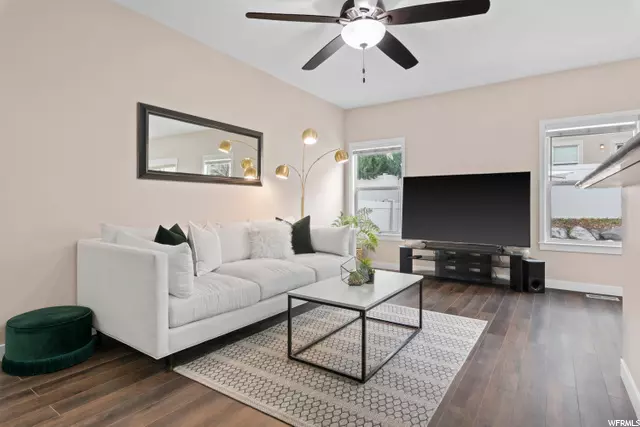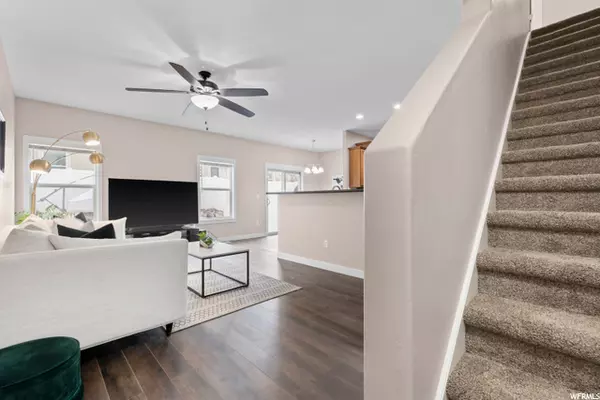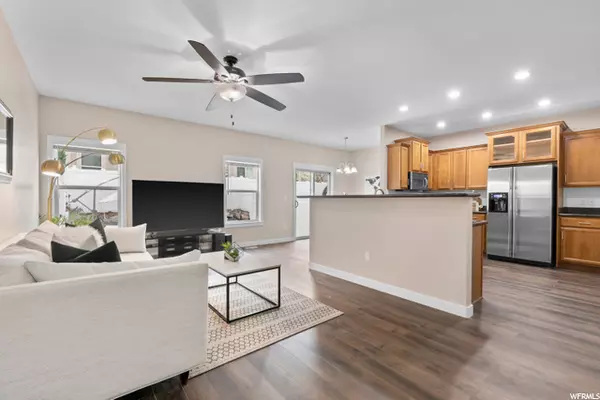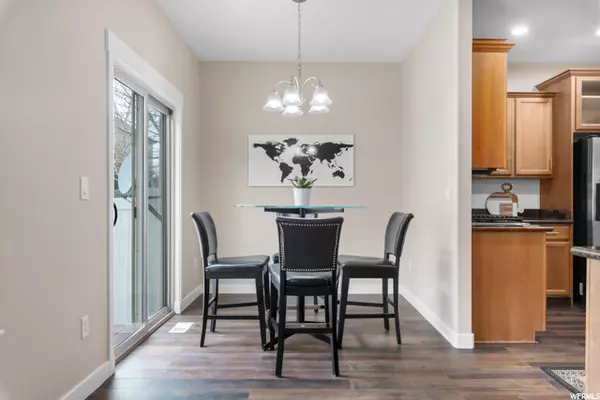$415,000
$395,000
5.1%For more information regarding the value of a property, please contact us for a free consultation.
3 Beds
3 Baths
2,190 SqFt
SOLD DATE : 05/07/2021
Key Details
Sold Price $415,000
Property Type Condo
Sub Type Condominium
Listing Status Sold
Purchase Type For Sale
Square Footage 2,190 sqft
Price per Sqft $189
Subdivision Villas At Monarch Me
MLS Listing ID 1731708
Sold Date 05/07/21
Style Townhouse; Row-mid
Bedrooms 3
Full Baths 3
Construction Status Blt./Standing
HOA Fees $165/mo
HOA Y/N Yes
Abv Grd Liv Area 1,585
Year Built 2006
Annual Tax Amount $2,061
Lot Size 435 Sqft
Acres 0.01
Lot Dimensions 0.0x0.0x0.0
Property Description
This Townhouse was recently updated with the intent of keeping it, so you know it was done well. Updates include: granite throughout including the bathrooms, new upgraded carpet, the carpet pad was the best that could be bought with double sided moisture barrier to prevent spills or stains soaking into the pad, main level flooring was replaced with a water resistance flooring, all baseboards and trim updated, trim added around windows, new paint throughout, installed kitchen backsplash, new garage opener and equipment overhaul, updated fixtures in bathrooms and hardware throughout the house. This townhouse also has a community pool, fitness center, and clubhouse with low affordable HOA fees. It is right next to a large greenspace, walking trails, and parks. Master bedroom has two walk in closets, and a large soaking tub. Come check out this gem! Owner/agent
Location
State UT
County Salt Lake
Area Wj; Sj; Rvrton; Herriman; Bingh
Zoning Multi-Family
Rooms
Basement Full
Primary Bedroom Level Floor: 2nd
Master Bedroom Floor: 2nd
Interior
Interior Features Bath: Master, Closet: Walk-In, Disposal, Oven: Gas, Granite Countertops, Theater Room
Heating Forced Air
Cooling Central Air
Flooring Carpet, Laminate, Concrete
Equipment Workbench
Fireplace false
Window Features Blinds
Appliance Ceiling Fan, Dryer, Microwave, Refrigerator, Washer
Laundry Electric Dryer Hookup, Gas Dryer Hookup
Exterior
Exterior Feature Double Pane Windows, Sliding Glass Doors, Patio: Open
Garage Spaces 2.0
Community Features Clubhouse
Utilities Available Natural Gas Connected, Electricity Connected, Sewer Connected, Sewer: Public, Water Connected
Amenities Available Clubhouse, Fitness Center, Pet Rules, Pets Permitted, Pool, Sewer Paid, Snow Removal, Trash, Water
View Y/N No
Roof Type Asphalt
Present Use Residential
Topography Fenced: Full
Porch Patio: Open
Total Parking Spaces 2
Private Pool false
Building
Lot Description Fenced: Full
Faces North
Story 3
Sewer Sewer: Connected, Sewer: Public
Water Culinary
Structure Type Stone,Stucco
New Construction No
Construction Status Blt./Standing
Schools
Elementary Schools Foothills
School District Jordan
Others
HOA Name Evolution Community Manag
HOA Fee Include Sewer,Trash,Water
Senior Community No
Tax ID 32-01-285-008
Ownership Agent Owned
Acceptable Financing Cash, Conventional
Horse Property No
Listing Terms Cash, Conventional
Financing Cash
Read Less Info
Want to know what your home might be worth? Contact us for a FREE valuation!

Our team is ready to help you sell your home for the highest possible price ASAP
Bought with McKay Realty







