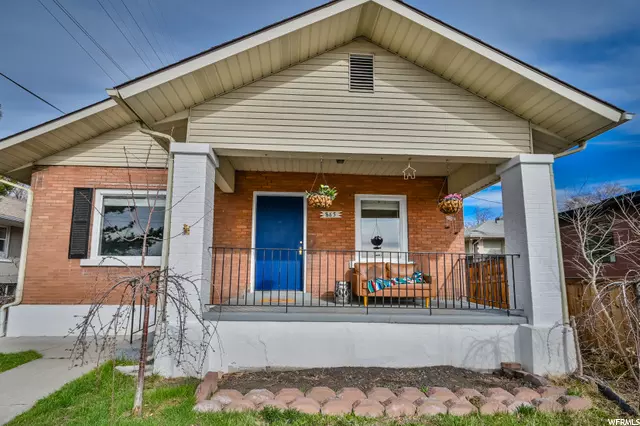$612,000
$519,000
17.9%For more information regarding the value of a property, please contact us for a free consultation.
3 Beds
1 Bath
2,101 SqFt
SOLD DATE : 05/07/2021
Key Details
Sold Price $612,000
Property Type Single Family Home
Sub Type Single Family Residence
Listing Status Sold
Purchase Type For Sale
Square Footage 2,101 sqft
Price per Sqft $291
Subdivision Fremont Heights
MLS Listing ID 1731735
Sold Date 05/07/21
Style Bungalow/Cottage
Bedrooms 3
Full Baths 1
Construction Status Blt./Standing
HOA Y/N No
Abv Grd Liv Area 1,242
Year Built 1914
Annual Tax Amount $3,027
Lot Size 4,356 Sqft
Acres 0.1
Lot Dimensions 0.0x0.0x0.0
Property Description
Video tour: http://amart.photography/1731735.html/ Location, location, location! Welcome home to the 9th & 9th brick bungalow you've been waiting for. Just steps from restaurants and shops, this charming 3 bedroom, 1 bathroom cottage is brimming with natural light, historic charm, an airy open-concept living and dining room, off-street parking, and walkability that's to die for. Enjoy long summer nights and sunset views on the front porch, or s'mores by the stone fire pit. The roof, fence, A/C, bathroom, and window treatments have all been updated in the past 5 years while still retaining historic features like the beautiful built-in hutch and original hardwood floors. Turn the basement into a work-from-home space, MIL unit, or the master suite of your dreams. The low-maintenance yard is perfect - lock-up-and-go or plant a veggie wonderland. Just one minute to Liberty Park, 5 minutes to Sugarhouse, 6 minutes to downtown SLC, 16 minutes to Salt Lake International Airport, and less than 40 minutes to Park City and world class ski resorts in the Cottonwood Canyons. Buyer to verify all.
Location
State UT
County Salt Lake
Area Salt Lake City; So. Salt Lake
Zoning Single-Family
Direction Corner of 900 South and 1100 East
Rooms
Basement Shelf
Main Level Bedrooms 2
Interior
Interior Features Closet: Walk-In, Den/Office, Kitchen: Updated, Range/Oven: Free Stdng.
Heating Forced Air, Gas: Central
Cooling Central Air
Flooring Carpet, Hardwood, Linoleum
Equipment Storage Shed(s), Window Coverings
Fireplace false
Window Features Blinds
Appliance Range Hood, Refrigerator, Washer
Laundry Electric Dryer Hookup
Exterior
Exterior Feature Double Pane Windows, Out Buildings, Porch: Open, Patio: Open
Utilities Available Natural Gas Connected, Electricity Connected, Sewer Connected, Sewer: Public, Water Connected
Waterfront No
View Y/N Yes
View Mountain(s), Valley
Roof Type Asphalt
Present Use Single Family
Topography Curb & Gutter, Fenced: Part, Road: Paved, Sidewalks, Terrain, Flat, Terrain: Grad Slope, View: Mountain, View: Valley, Pervious Paving
Accessibility Accessible Doors, Accessible Electrical and Environmental Controls
Porch Porch: Open, Patio: Open
Parking Type Parking: Uncovered
Total Parking Spaces 2
Private Pool false
Building
Lot Description Curb & Gutter, Fenced: Part, Road: Paved, Sidewalks, Terrain: Grad Slope, View: Mountain, View: Valley, Pervious Paving
Faces West
Story 2
Sewer Sewer: Connected, Sewer: Public
Water Culinary
Structure Type Brick
New Construction No
Construction Status Blt./Standing
Schools
Elementary Schools Bennion (M Lynn)
Middle Schools Bryant
High Schools East
School District Salt Lake
Others
Senior Community No
Tax ID 16-08-253-004
Acceptable Financing Cash, Conventional, FHA, VA Loan
Horse Property No
Listing Terms Cash, Conventional, FHA, VA Loan
Financing Exchange
Read Less Info
Want to know what your home might be worth? Contact us for a FREE valuation!

Our team is ready to help you sell your home for the highest possible price ASAP
Bought with Wasatch Realty LLC








