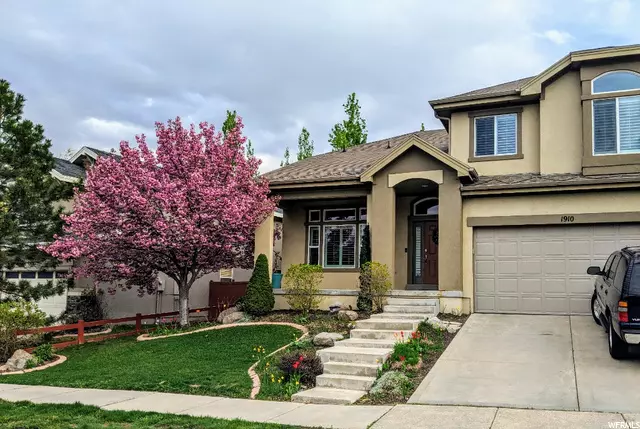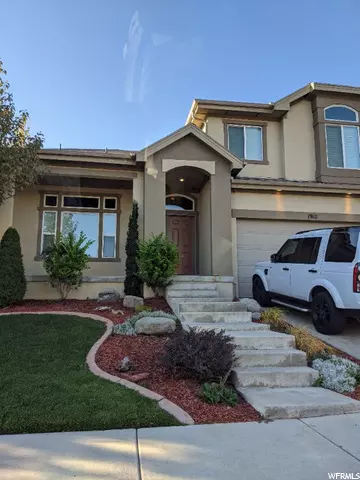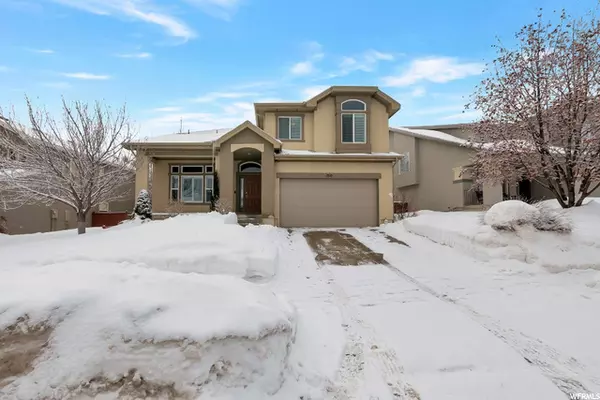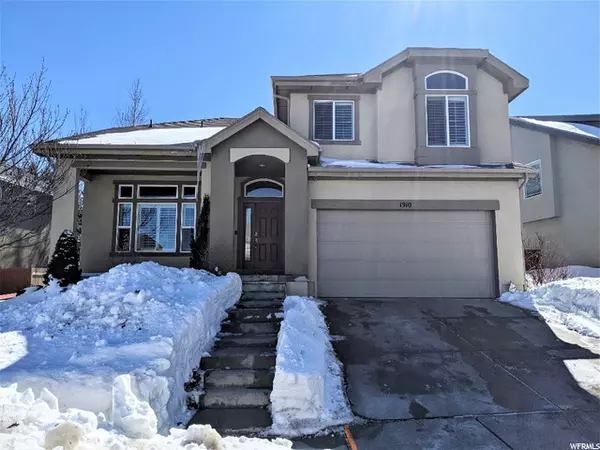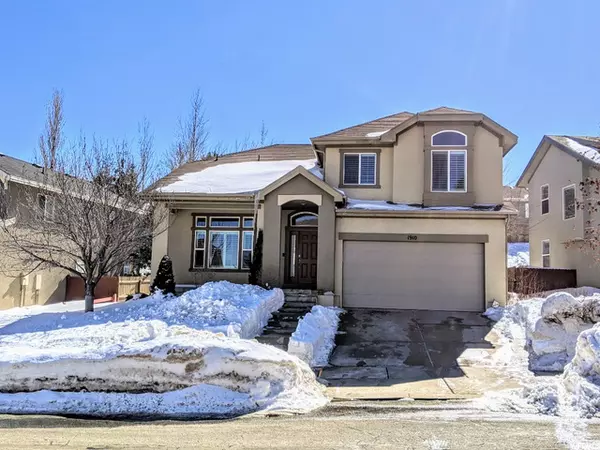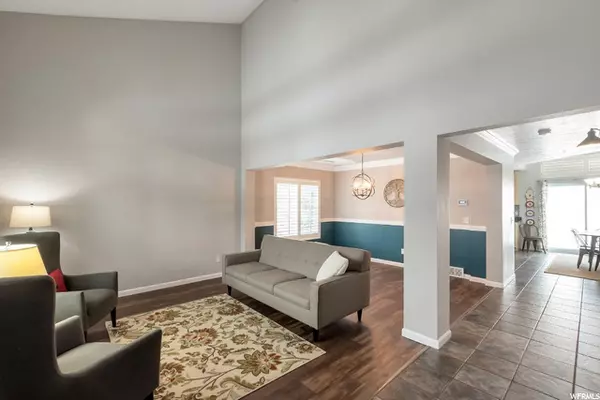$575,000
$549,999
4.5%For more information regarding the value of a property, please contact us for a free consultation.
5 Beds
4 Baths
3,132 SqFt
SOLD DATE : 05/05/2021
Key Details
Sold Price $575,000
Property Type Single Family Home
Sub Type Single Family Residence
Listing Status Sold
Purchase Type For Sale
Square Footage 3,132 sqft
Price per Sqft $183
Subdivision Oak Vista #3 At Sunc
MLS Listing ID 1727351
Sold Date 05/05/21
Style Stories: 2
Bedrooms 5
Full Baths 3
Half Baths 1
Construction Status Blt./Standing
HOA Fees $133/mo
HOA Y/N Yes
Abv Grd Liv Area 2,082
Year Built 2000
Annual Tax Amount $2,865
Lot Size 6,969 Sqft
Acres 0.16
Lot Dimensions 0.0x0.0x0.0
Property Description
Live above it all in this Suncrest two story home on a quiet street with great neighbors. Main floor is open with large dining and family room areas. Upstairs there are three bedrooms and two bathrooms (one w/ walk-in closet, separate shower, and jetted tub) and large loft looking down to the kitchen and family room. The basement with large windows offers two bedrooms, a large open space, and a full bath w/ two sinks, new carpet, baseboards, and paint. Move-in ready, Monthly HOA includes cable TV & internet through Xfinity, summer pool access, gym, clubhouse, and community events great for families throughout the year. Close to Draper or Lehi for shopping but far enough away to enjoy your own private mountain retreat in a secluded backyard with mature landscaping and a rock feature built into the hill. Square footage is provided as an estimate only and was obtained from county records. Buyer is advised to verify.
Location
State UT
County Salt Lake
Area Sandy; Draper; Granite; Wht Cty
Zoning Single-Family
Direction Oak Vista neighborhood is up the street from the Draper fire station in Suncrest. First left turn onto Round Tree, turns into Oak Bend up the hill.
Rooms
Basement Full
Primary Bedroom Level Floor: 2nd
Master Bedroom Floor: 2nd
Interior
Interior Features Bath: Master, Closet: Walk-In, Disposal, Jetted Tub, Range: Countertop, Range: Gas, Vaulted Ceilings
Heating Gas: Central
Cooling Central Air
Flooring Carpet, Tile
Equipment Swing Set
Fireplace false
Window Features Plantation Shutters
Appliance Ceiling Fan, Dryer, Microwave, Refrigerator, Washer, Water Softener Owned
Laundry Electric Dryer Hookup, Gas Dryer Hookup
Exterior
Exterior Feature Double Pane Windows, Porch: Open, Sliding Glass Doors
Garage Spaces 2.0
Community Features Clubhouse
Utilities Available Natural Gas Connected, Electricity Connected, Sewer Connected, Sewer: Public, Water Connected
Amenities Available Cable TV, Clubhouse, Fitness Center, Pool, Tennis Court(s)
View Y/N No
Roof Type Asphalt
Present Use Single Family
Topography Curb & Gutter, Road: Paved, Secluded Yard, Sidewalks, Sprinkler: Auto-Full, Terrain: Grad Slope, Terrain: Hilly
Porch Porch: Open
Total Parking Spaces 2
Private Pool false
Building
Lot Description Curb & Gutter, Road: Paved, Secluded, Sidewalks, Sprinkler: Auto-Full, Terrain: Grad Slope, Terrain: Hilly
Story 3
Sewer Sewer: Connected, Sewer: Public
Water Culinary
Structure Type Stucco
New Construction No
Construction Status Blt./Standing
Schools
Elementary Schools Oak Hollow
Middle Schools Draper Park
High Schools Corner Canyon
School District Canyons
Others
HOA Fee Include Cable TV
Senior Community No
Tax ID 34-16-227-014
Acceptable Financing Cash, Conventional, FHA, VA Loan
Horse Property No
Listing Terms Cash, Conventional, FHA, VA Loan
Financing Conventional
Read Less Info
Want to know what your home might be worth? Contact us for a FREE valuation!

Our team is ready to help you sell your home for the highest possible price ASAP
Bought with Utah Key Real Estate, LLC



