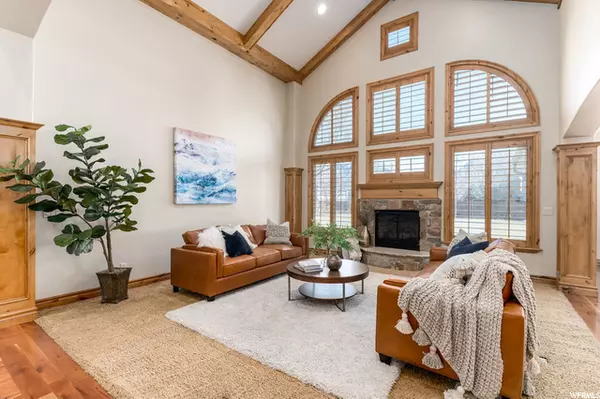$1,450,000
$1,450,000
For more information regarding the value of a property, please contact us for a free consultation.
5 Beds
5 Baths
6,013 SqFt
SOLD DATE : 05/06/2021
Key Details
Sold Price $1,450,000
Property Type Single Family Home
Sub Type Single Family Residence
Listing Status Sold
Purchase Type For Sale
Square Footage 6,013 sqft
Price per Sqft $241
Subdivision Stice Acres Estates
MLS Listing ID 1720492
Sold Date 05/06/21
Style Rambler/Ranch
Bedrooms 5
Full Baths 4
Half Baths 1
Construction Status Blt./Standing
HOA Y/N No
Abv Grd Liv Area 2,604
Year Built 2005
Annual Tax Amount $4,357
Lot Size 0.750 Acres
Acres 0.75
Lot Dimensions 152.0x195.0x167.0
Property Description
Price Reduced!!! Enjoy the Highland lifestyle in this stunning home nestled in a highly sought after neighborhood featuring incredible mountain views out of the large picture windows. Extra high ceilings throughout the home with exposed beams create a bright, open feel. Main level features a large master suite with a relaxing and private feel. A second bedroom on the main floor that is perfectly suited for a caretaker suite, private office area, or even a possible mother-in-law/ guest residence with it's own separate entrance. The kitchen and dining area are perfect to entertain guests, a massive walk-in pantry, and access to the large outdoor patio with one-of-a-kind backyards. Entertaining is a breeze in this home as there are multiple areas including the large covered patio out back, full-size grass volleyball court, putting green, olympic size rectangular trampoline, large swing-set and new custom fire pit with under bench led lighting. While in the private backyard enjoy the pond-less stream while you cross over the little bridge to sit on the bench and enjoy the yard. The walkout basement also features an incredible patio to enjoy a meal while you're surrounded by the beautiful rock walls with plants and vines growing in-between to give you the secluded look and feel all while having access to the rest of the backyard. This home boasts storage galore. The 2 car garage is excavated below and is ready for a home theater, gym, library, etc. The HVAC system is newer with high-end filtration with the help of ultra-violet lights to clean the air inside the home. The water heaters are also newer. So many features and details, that you have to see to believe.
Location
State UT
County Utah
Area Am Fork; Hlnd; Lehi; Saratog.
Zoning Single-Family
Rooms
Basement Entrance, Full, Walk-Out Access
Primary Bedroom Level Floor: 1st
Master Bedroom Floor: 1st
Main Level Bedrooms 2
Interior
Interior Features Alarm: Fire, Alarm: Security, Bath: Master, Bath: Sep. Tub/Shower, Closet: Walk-In, Den/Office, Disposal, Gas Log, Kitchen: Second, Oven: Double, Oven: Wall, Range: Countertop, Range: Gas, Vaulted Ceilings, Granite Countertops
Heating Forced Air, Gas: Central
Cooling Central Air
Flooring Carpet, Hardwood, Travertine
Fireplaces Number 3
Fireplaces Type Insert
Equipment Basketball Standard, Fireplace Insert, Humidifier, Storage Shed(s), Swing Set, Window Coverings, Workbench, Trampoline
Fireplace true
Window Features Plantation Shutters,Shades
Appliance Ceiling Fan, Electric Air Cleaner, Microwave, Range Hood, Refrigerator, Water Softener Owned
Laundry Electric Dryer Hookup, Gas Dryer Hookup
Exterior
Exterior Feature Basement Entrance, Double Pane Windows, Entry (Foyer), Lighting, Patio: Covered, Porch: Open, Walkout
Garage Spaces 3.0
Utilities Available Natural Gas Connected, Electricity Connected, Sewer Connected, Sewer: Private, Water Connected
Waterfront No
View Y/N Yes
View Mountain(s)
Roof Type Asphalt
Present Use Single Family
Topography Corner Lot, Curb & Gutter, Fenced: Full, Road: Paved, Secluded Yard, Sidewalks, Sprinkler: Auto-Full, Terrain, Flat, View: Mountain
Accessibility Accessible Hallway(s), Single Level Living
Porch Covered, Porch: Open
Parking Type Covered, Parking: Uncovered
Total Parking Spaces 12
Private Pool false
Building
Lot Description Corner Lot, Curb & Gutter, Fenced: Full, Road: Paved, Secluded, Sidewalks, Sprinkler: Auto-Full, View: Mountain
Faces West
Story 2
Sewer Sewer: Connected, Sewer: Private
Water Culinary, Irrigation: Pressure
Structure Type Stone,Stucco
New Construction No
Construction Status Blt./Standing
Schools
Elementary Schools Freedom
Middle Schools Mt Ridge
High Schools American Fork
School District Alpine
Others
Senior Community No
Tax ID 66-027-0022
Security Features Fire Alarm,Security System
Acceptable Financing Cash, Conventional
Horse Property No
Listing Terms Cash, Conventional
Financing Conventional
Read Less Info
Want to know what your home might be worth? Contact us for a FREE valuation!

Our team is ready to help you sell your home for the highest possible price ASAP
Bought with Better Homes and Gardens Real Estate Momentum (Lehi)








