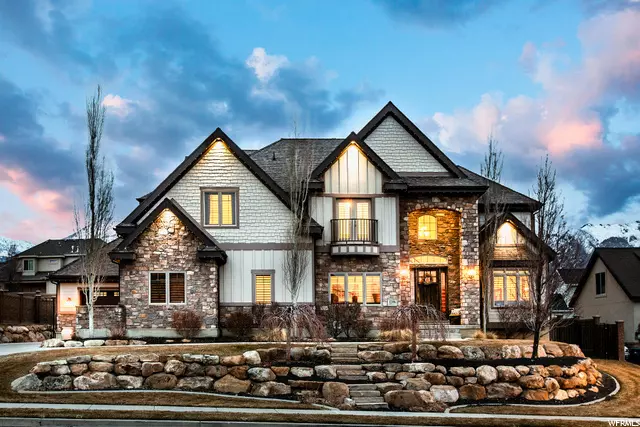$1,350,000
$1,350,000
For more information regarding the value of a property, please contact us for a free consultation.
5 Beds
5 Baths
6,415 SqFt
SOLD DATE : 05/10/2021
Key Details
Sold Price $1,350,000
Property Type Single Family Home
Sub Type Single Family Residence
Listing Status Sold
Purchase Type For Sale
Square Footage 6,415 sqft
Price per Sqft $210
Subdivision Beacon Hill The High
MLS Listing ID 1729371
Sold Date 05/10/21
Style Stories: 2
Bedrooms 5
Full Baths 4
Half Baths 1
Construction Status Blt./Standing
HOA Y/N No
Abv Grd Liv Area 3,972
Year Built 2007
Annual Tax Amount $4,994
Lot Size 0.350 Acres
Acres 0.35
Lot Dimensions 0.0x0.0x0.0
Property Description
Luxury living in the highly sought after Twin Bridges Estates neighborhood. This home spans over 6400 square feet and includes all the amenities and comforts one could ask for. Enjoy life with friends and family in the open family room and large kitchen area which features hardwood floors, a brand new gas range, granite countertops, custom cabinetry and large island. This beautiful home has 5 spacious bedrooms including the master suite with a double sided fireplace, jetted tub and walk-in closet. Enjoy the fully finished walk-out basement with kitchen, exercise and theater rooms. The fully fenced back yard has an in-ground trampoline, playhouse, large deck, covered porch and RV pad on the side. This home is close to trails for hiking and biking and enjoying summer evening walks. Breathtaking views of the mountains in every direction. Call me for a private showing!!
Location
State UT
County Utah
Area Am Fork; Hlnd; Lehi; Saratog.
Zoning Single-Family
Rooms
Basement Daylight, Full, Walk-Out Access
Primary Bedroom Level Floor: 2nd
Master Bedroom Floor: 2nd
Interior
Interior Features Alarm: Security, Bath: Master, Bath: Sep. Tub/Shower, Central Vacuum, Closet: Walk-In, Den/Office, Disposal, French Doors, Gas Log, Great Room, Jetted Tub, Kitchen: Second, Oven: Wall, Range: Gas, Range/Oven: Built-In, Vaulted Ceilings, Granite Countertops, Theater Room
Heating Forced Air, Gas: Central
Cooling Central Air
Flooring Carpet, Hardwood, Tile
Fireplaces Number 3
Fireplaces Type Insert
Equipment Alarm System, Fireplace Insert, Window Coverings, Projector, Trampoline
Fireplace true
Window Features Blinds,Drapes,Plantation Shutters
Appliance Ceiling Fan, Microwave, Range Hood
Laundry Electric Dryer Hookup
Exterior
Exterior Feature Basement Entrance, Entry (Foyer), Lighting, Patio: Covered, Walkout, Patio: Open
Garage Spaces 3.0
Utilities Available Natural Gas Connected, Electricity Connected, Sewer Connected, Sewer: Public, Water Connected
View Y/N Yes
View Mountain(s)
Roof Type Asphalt
Present Use Single Family
Topography Curb & Gutter, Fenced: Full, Sprinkler: Auto-Full, View: Mountain
Porch Covered, Patio: Open
Total Parking Spaces 3
Private Pool false
Building
Lot Description Curb & Gutter, Fenced: Full, Sprinkler: Auto-Full, View: Mountain
Story 3
Sewer Sewer: Connected, Sewer: Public
Water Culinary, Secondary
Structure Type Stone,Stucco,Cement Siding
New Construction No
Construction Status Blt./Standing
Schools
Elementary Schools Westfield
Middle Schools Timberline
High Schools Lone Peak
School District Alpine
Others
Senior Community No
Tax ID 35-485-0078
Security Features Security System
Acceptable Financing Cash, Conventional
Horse Property No
Listing Terms Cash, Conventional
Financing Conventional
Read Less Info
Want to know what your home might be worth? Contact us for a FREE valuation!

Our team is ready to help you sell your home for the highest possible price ASAP
Bought with RE/MAX Complete








