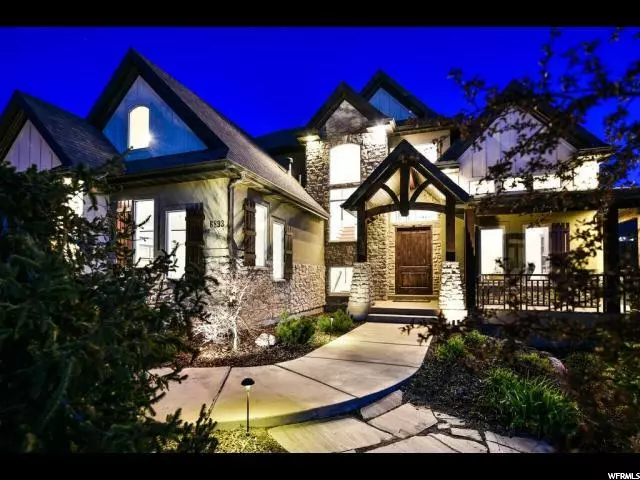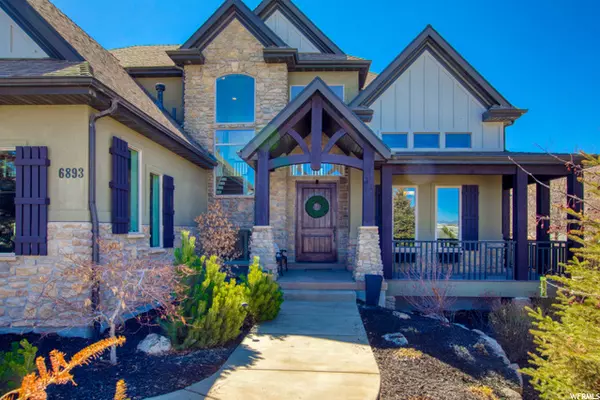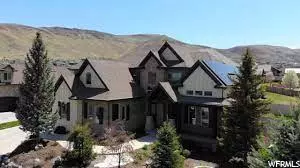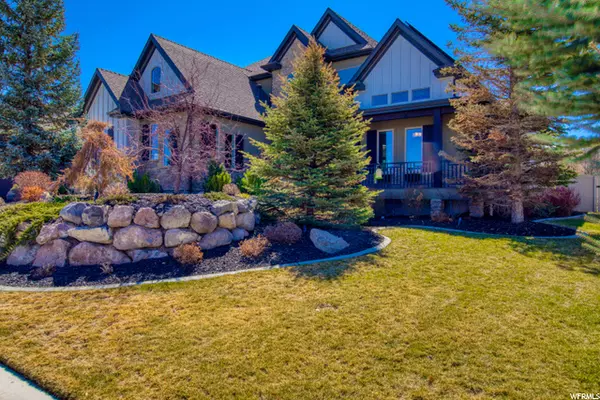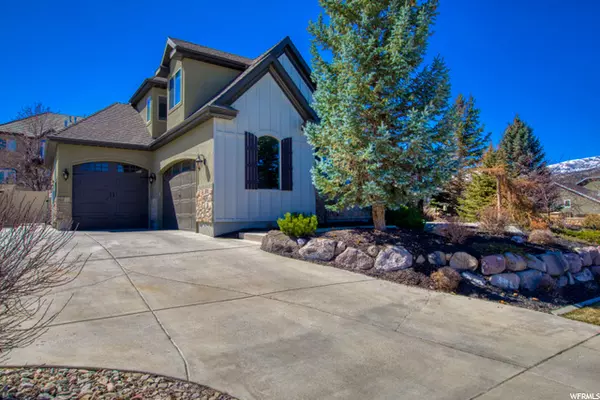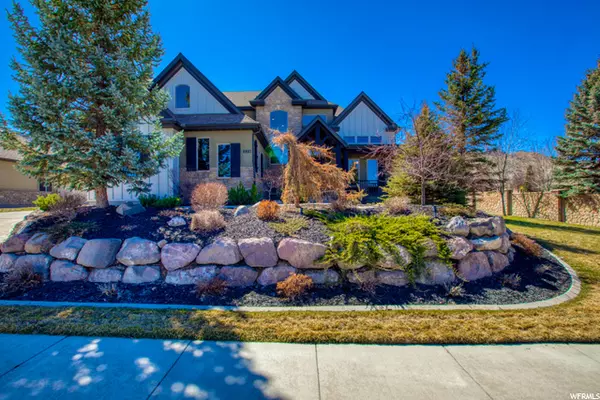$930,000
$879,900
5.7%For more information regarding the value of a property, please contact us for a free consultation.
6 Beds
6 Baths
4,988 SqFt
SOLD DATE : 05/10/2021
Key Details
Sold Price $930,000
Property Type Single Family Home
Sub Type Single Family Residence
Listing Status Sold
Purchase Type For Sale
Square Footage 4,988 sqft
Price per Sqft $186
Subdivision Cove At Herriman Spr
MLS Listing ID 1733465
Sold Date 05/10/21
Style Stories: 2
Bedrooms 6
Full Baths 4
Half Baths 2
Construction Status Blt./Standing
HOA Fees $54/mo
HOA Y/N Yes
Abv Grd Liv Area 3,143
Year Built 2007
Annual Tax Amount $5,150
Lot Size 0.280 Acres
Acres 0.28
Lot Dimensions 0.0x0.0x0.0
Property Description
Parade of Homes Design Winner located in one of Herriman's finest communities. This custom built home showcases all the features you could dream of. Gourmet kitchen, black quartz countertops, custom railings, crown molding, office/den has exquisite custom cabinets/desk and coffered ceiling, speakers throughout the home from basement entertainment system. Basement theatre room features a beautiful wet bar, wired for projector or wall mounted TV with separate electronics cabinet. The home also features a walk out basement with stunning large rock retaining walls just outside the door, solar panels which dramatically reduce year round utility costs, custom landscaping and large mature trees. The Cove in Herriman is nestled high on the southwest bench with city and mountain views. A stocked fishing pond just minutes away with trout and catfish, walking trails, playgrounds and neighborhood pool walking distance away. Luxury and country living at it's finest!
Location
State UT
County Salt Lake
Area Wj; Sj; Rvrton; Herriman; Bingh
Zoning Single-Family
Rooms
Basement Entrance, Full, Walk-Out Access
Primary Bedroom Level Floor: 1st
Master Bedroom Floor: 1st
Main Level Bedrooms 1
Interior
Interior Features Alarm: Fire, Bar: Wet, Bath: Master, Bath: Sep. Tub/Shower, Central Vacuum, Closet: Walk-In, Den/Office, Disposal, French Doors, Great Room, Intercom, Jetted Tub, Oven: Double, Oven: Wall, Range: Gas, Range/Oven: Built-In, Vaulted Ceilings, Granite Countertops, Theater Room
Heating Gas: Central
Cooling Central Air
Flooring Carpet, Hardwood, Tile, Travertine
Fireplaces Number 1
Equipment Alarm System, Window Coverings
Fireplace true
Window Features Blinds,Full
Appliance Ceiling Fan, Gas Grill/BBQ, Microwave, Range Hood, Satellite Dish, Water Softener Owned
Laundry Electric Dryer Hookup
Exterior
Exterior Feature Basement Entrance, Bay Box Windows, Deck; Covered, Double Pane Windows, Lighting, Walkout
Garage Spaces 3.0
Community Features Clubhouse
Utilities Available Natural Gas Connected, Electricity Connected, Sewer Connected, Sewer: Public, Water Connected
Amenities Available Biking Trails, Clubhouse, Hiking Trails, Pool
View Y/N Yes
View Mountain(s)
Roof Type Asphalt
Present Use Single Family
Topography Corner Lot, Curb & Gutter, Fenced: Full, Road: Paved, Sidewalks, Sprinkler: Auto-Full, Terrain: Grad Slope, View: Mountain, Drip Irrigation: Auto-Part
Total Parking Spaces 7
Private Pool false
Building
Lot Description Corner Lot, Curb & Gutter, Fenced: Full, Road: Paved, Sidewalks, Sprinkler: Auto-Full, Terrain: Grad Slope, View: Mountain, Drip Irrigation: Auto-Part
Faces North
Story 3
Sewer Sewer: Connected, Sewer: Public
Water Culinary, Irrigation
Structure Type Asphalt,Stone,Stucco,Cement Siding
New Construction No
Construction Status Blt./Standing
Schools
Elementary Schools Butterfield Canyon
School District Jordan
Others
HOA Name Advance community service
Senior Community No
Tax ID 32-10-181-010
Security Features Fire Alarm
Acceptable Financing Cash, Conventional
Horse Property No
Listing Terms Cash, Conventional
Financing VA
Read Less Info
Want to know what your home might be worth? Contact us for a FREE valuation!

Our team is ready to help you sell your home for the highest possible price ASAP
Bought with Exit Realty Plus, Inc



