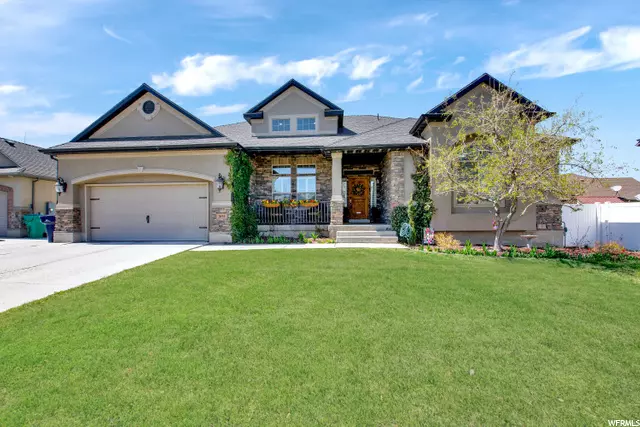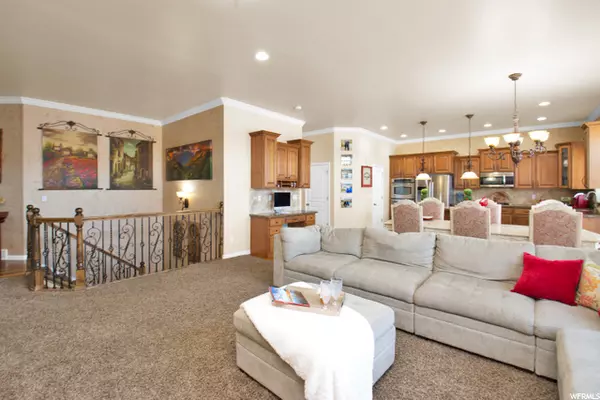$730,000
$675,780
8.0%For more information regarding the value of a property, please contact us for a free consultation.
4 Beds
4 Baths
4,713 SqFt
SOLD DATE : 05/07/2021
Key Details
Sold Price $730,000
Property Type Single Family Home
Sub Type Single Family Residence
Listing Status Sold
Purchase Type For Sale
Square Footage 4,713 sqft
Price per Sqft $154
Subdivision Mountain View
MLS Listing ID 1734598
Sold Date 05/07/21
Style Rambler/Ranch
Bedrooms 4
Full Baths 2
Half Baths 1
Three Quarter Bath 1
Construction Status Blt./Standing
HOA Fees $40/mo
HOA Y/N Yes
Abv Grd Liv Area 2,370
Year Built 2007
Annual Tax Amount $3,447
Lot Size 8,712 Sqft
Acres 0.2
Lot Dimensions 0.0x0.0x0.0
Property Description
MULTIPLE OFFERS RECEIVED. NO MORE SHOWINGS. In order to view the Matterport Tour and "walk through" the house; please click on the "Tour" link at the top of the MLS listing page. Come check out this spacious family home located in the highly desirable Mountain View Estates. Great for gatherings and entertaining. Amazing kitchen with double wall ovens and gas range. Granite countertops. Luxurious Master with en suite. En suite houses a jetted tub and separate shower. The basement also has its own great room and kitchen. There is a grand theatre room in the basement. Theatre Room Furniture, Projector, Screen, and Bose Home Theatre System is included. New water heater installed in August 2020. The backyard serves as a Monarch Waystation certified by Monarch Watch. $450 Elevate Home Warranty Included.
Location
State UT
County Davis
Area Bntfl; Nsl; Cntrvl; Wdx; Frmtn
Zoning Single-Family
Rooms
Basement Full, Walk-Out Access
Main Level Bedrooms 3
Interior
Interior Features Bath: Master, Bath: Sep. Tub/Shower, Closet: Walk-In, Den/Office, Disposal, French Doors, Gas Log, Great Room, Jetted Tub, Kitchen: Second, Oven: Double, Oven: Gas, Oven: Wall, Range: Gas, Granite Countertops, Theater Room
Heating Forced Air
Cooling Central Air
Flooring Carpet, Hardwood, Laminate, Tile, Slate
Fireplaces Number 1
Equipment Projector
Fireplace true
Window Features Blinds,Drapes,Plantation Shutters
Appliance Ceiling Fan, Microwave, Refrigerator, Water Softener Owned
Laundry Electric Dryer Hookup
Exterior
Exterior Feature Basement Entrance, Bay Box Windows, Double Pane Windows, Entry (Foyer), Lighting, Porch: Open, Sliding Glass Doors, Walkout
Garage Spaces 2.0
Utilities Available Natural Gas Connected, Electricity Connected, Sewer Connected, Sewer: Public, Water Connected
Amenities Available Biking Trails, Pets Permitted, Picnic Area, Playground, Pool
View Y/N Yes
View Mountain(s)
Roof Type Asphalt
Present Use Single Family
Topography Curb & Gutter, Fenced: Full, Road: Paved, Sidewalks, Sprinkler: Auto-Full, Terrain, Flat, View: Mountain, Drip Irrigation: Auto-Full
Porch Porch: Open
Total Parking Spaces 2
Private Pool false
Building
Lot Description Curb & Gutter, Fenced: Full, Road: Paved, Sidewalks, Sprinkler: Auto-Full, View: Mountain, Drip Irrigation: Auto-Full
Story 2
Sewer Sewer: Connected, Sewer: Public
Water Culinary
Structure Type Stone,Stucco
New Construction No
Construction Status Blt./Standing
Schools
Elementary Schools Woods Cross
Middle Schools Millcreek
High Schools Bountiful
School District Davis
Others
HOA Name Advanced Community
Senior Community No
Tax ID 06-264-0031
Acceptable Financing Cash, Conventional, FHA, VA Loan
Horse Property No
Listing Terms Cash, Conventional, FHA, VA Loan
Financing Conventional
Read Less Info
Want to know what your home might be worth? Contact us for a FREE valuation!

Our team is ready to help you sell your home for the highest possible price ASAP
Bought with Century 21 Everest (Layton)








