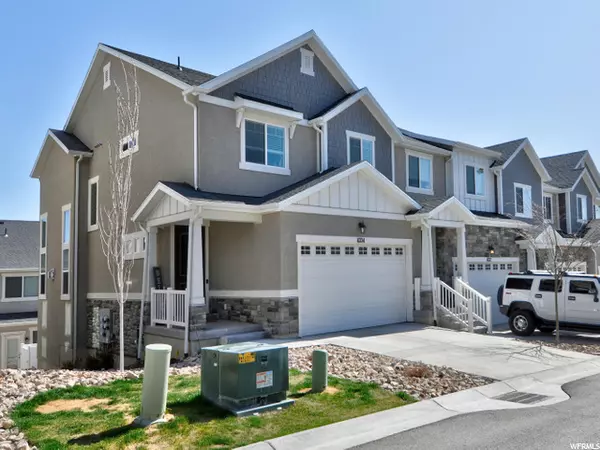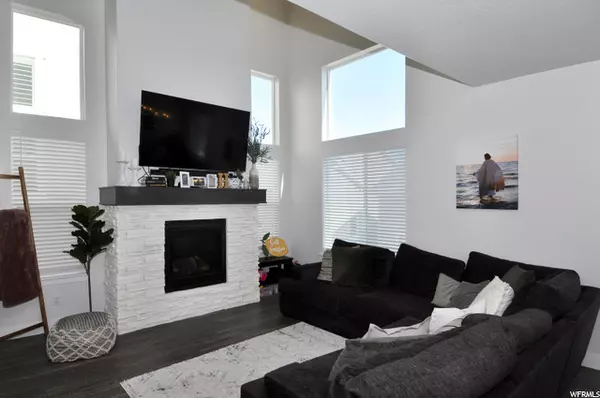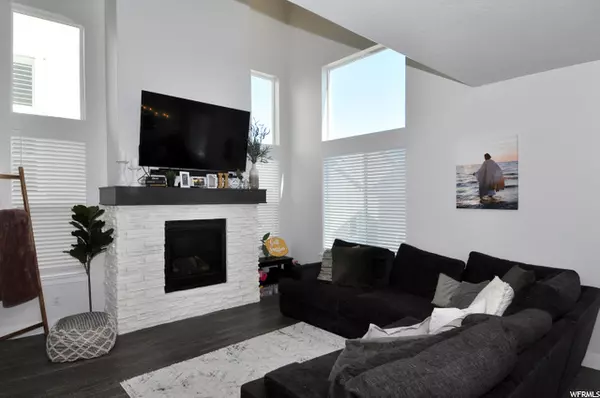$465,000
$425,000
9.4%For more information regarding the value of a property, please contact us for a free consultation.
3 Beds
4 Baths
2,296 SqFt
SOLD DATE : 05/13/2021
Key Details
Sold Price $465,000
Property Type Townhouse
Sub Type Townhouse
Listing Status Sold
Purchase Type For Sale
Square Footage 2,296 sqft
Price per Sqft $202
Subdivision Sky Ridge Townhomes
MLS Listing ID 1735937
Sold Date 05/13/21
Style Townhouse; Row-end
Bedrooms 3
Full Baths 2
Half Baths 2
Construction Status Blt./Standing
HOA Fees $118/mo
HOA Y/N Yes
Abv Grd Liv Area 1,575
Year Built 2019
Annual Tax Amount $2,255
Lot Size 1,306 Sqft
Acres 0.03
Lot Dimensions 0.0x0.0x0.0
Property Description
Why wait for 9 to 12 months for a new build paying more for a base model with no upgrades???? When you can get this end unit townhome NOW that looks and feels new. Not to mention many upgrades including upgraded flooring, lighting, iron railing, a beautiful fireplace, a walkout basement with a fenced in patio where you can relax in you private space!! Not to mention a finished basement and another half bath. Originally built by Edge homes, this home has no pets and very little wear and tear!
Location
State UT
County Salt Lake
Area Wj; Sj; Rvrton; Herriman; Bingh
Zoning Single-Family
Rooms
Basement Walk-Out Access
Primary Bedroom Level Floor: 2nd
Master Bedroom Floor: 2nd
Interior
Interior Features Closet: Walk-In, Disposal, Oven: Gas, Range: Gas, Vaulted Ceilings
Heating Electric, Gas: Stove
Cooling Central Air
Flooring Carpet, Laminate, Tile
Fireplaces Number 1
Fireplaces Type Fireplace Equipment, Insert
Equipment Fireplace Equipment, Fireplace Insert, Window Coverings
Fireplace true
Window Features Blinds
Appliance Ceiling Fan, Microwave, Water Softener Owned
Laundry Electric Dryer Hookup
Exterior
Exterior Feature Basement Entrance, Sliding Glass Doors, Walkout, Patio: Open
Garage Spaces 2.0
Community Features Clubhouse
Utilities Available Natural Gas Connected, Electricity Connected, Sewer Connected, Water Connected
Amenities Available Clubhouse, Fitness Center, Playground, Pool, Snow Removal
View Y/N No
Roof Type Asphalt
Present Use Residential
Topography Fenced: Full, Secluded Yard, Private
Porch Patio: Open
Total Parking Spaces 6
Private Pool false
Building
Lot Description Fenced: Full, Secluded, Private
Faces West
Story 3
Sewer Sewer: Connected
Water Culinary
Structure Type Stucco
New Construction No
Construction Status Blt./Standing
Schools
Elementary Schools Foothills
School District Jordan
Others
HOA Name True Point Management
Senior Community No
Tax ID 33-07-401-095
Ownership Agent Owned
Acceptable Financing Cash, Conventional, FHA, VA Loan
Horse Property No
Listing Terms Cash, Conventional, FHA, VA Loan
Financing Conventional
Read Less Info
Want to know what your home might be worth? Contact us for a FREE valuation!

Our team is ready to help you sell your home for the highest possible price ASAP
Bought with Summit Sotheby's International Realty








