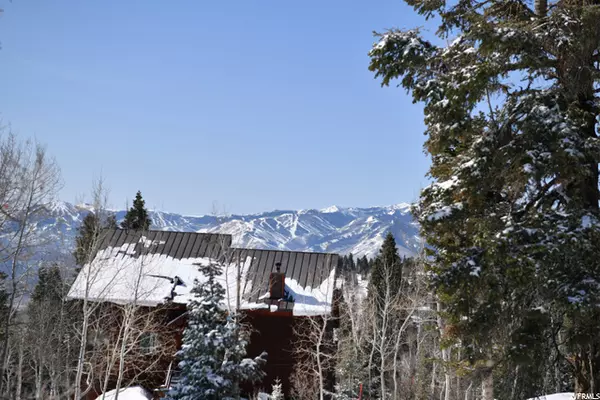$850,000
$899,000
5.5%For more information regarding the value of a property, please contact us for a free consultation.
5 Beds
2 Baths
2,254 SqFt
SOLD DATE : 05/12/2021
Key Details
Sold Price $850,000
Property Type Single Family Home
Sub Type Single Family Residence
Listing Status Sold
Purchase Type For Sale
Square Footage 2,254 sqft
Price per Sqft $377
Subdivision Pine Meadow Ranch
MLS Listing ID 1734666
Sold Date 05/12/21
Style Stories: 2
Bedrooms 5
Full Baths 2
Construction Status Blt./Standing
HOA Fees $37/ann
HOA Y/N Yes
Abv Grd Liv Area 1,718
Year Built 2018
Annual Tax Amount $2,202
Lot Size 0.810 Acres
Acres 0.81
Lot Dimensions 0.0x0.0x0.0
Property Description
Top of the World Ski Resort Views, Minutes from Park City! This meticulously maintained 2,254 SqFt log cabin sits on 0.81 acres in beautiful and scenic Tollgate Canyon, just minutes from Park City's world class ski resorts, night life, arts festivals, and much more. With 5 bedrooms and 2 baths, this stunning property features plenty of room for the whole family or visitors coming from out of town. The main floor features large floor to ceiling windows that bring the natural surroundings right into the open concept living, dining, and kitchen area. Two bedrooms are also located on the main floor, adding options and convenience to this home. The kitchen features stainless appliances, a gas range for the chef in the family, and an island. The sliding glass doors off the main living area open to the wraparound treks deck, perfect for taking in the picturesque views of Park City's ski resorts and ridgeline. The lower level features a bonus family room plus an additional bedroom, while the upper level features a loft that would be perfect for home office, library, or play area, plus two more bedrooms. With ample closet space, an attached two car garage, and a shed, there is plenty of room to store your toys and gear, making this an outdoor enthusiast's dream come true. Welcome home to the mountains!
Location
State UT
County Summit
Area Coalville; Wanship; Upton; Pine
Zoning Single-Family
Rooms
Basement Full
Main Level Bedrooms 2
Interior
Interior Features Bath: Master, Disposal, Range: Gas
Heating Forced Air
Flooring Carpet, Hardwood, Tile
Fireplaces Number 1
Equipment Wood Stove
Fireplace true
Appliance Portable Dishwasher, Dryer, Microwave, Refrigerator, Washer
Exterior
Exterior Feature Deck; Covered
Garage Spaces 2.0
Utilities Available Natural Gas Connected, Electricity Connected, Sewer: Septic Tank, Water Connected
Amenities Available Pets Permitted
View Y/N Yes
View Mountain(s), Valley
Roof Type Asphalt
Present Use Single Family
Topography Terrain: Grad Slope, View: Mountain, View: Valley
Total Parking Spaces 2
Private Pool false
Building
Lot Description Terrain: Grad Slope, View: Mountain, View: Valley
Story 3
Sewer Septic Tank
Water Private
Structure Type Log
New Construction No
Construction Status Blt./Standing
Schools
Elementary Schools North Summit
Middle Schools North Summit
High Schools North Summit
School District North Summit
Others
Senior Community No
Tax ID PI-22
Acceptable Financing Cash, Conventional, FHA, VA Loan
Horse Property No
Listing Terms Cash, Conventional, FHA, VA Loan
Financing Conventional
Read Less Info
Want to know what your home might be worth? Contact us for a FREE valuation!

Our team is ready to help you sell your home for the highest possible price ASAP
Bought with KW Utah Realtors Keller Williams








