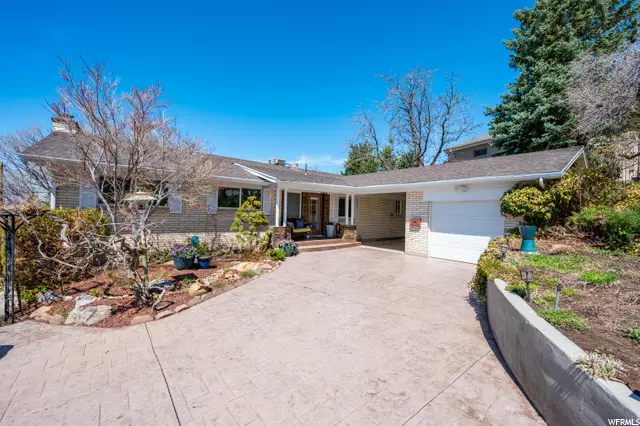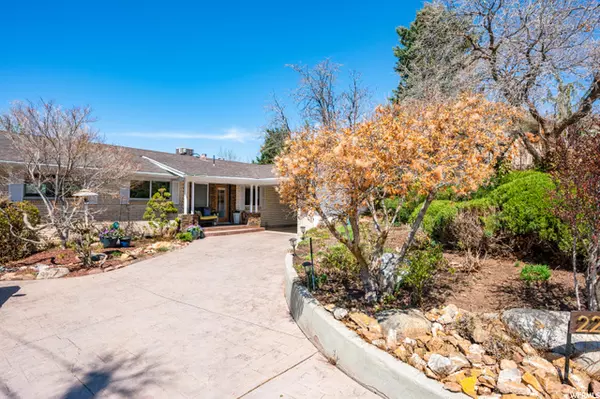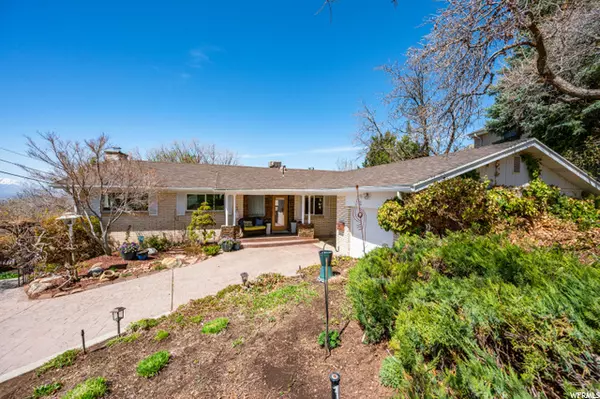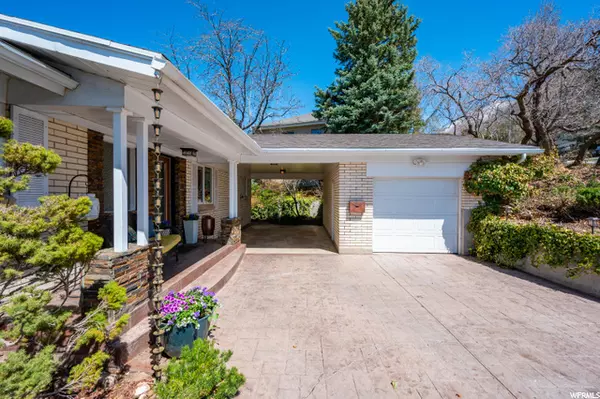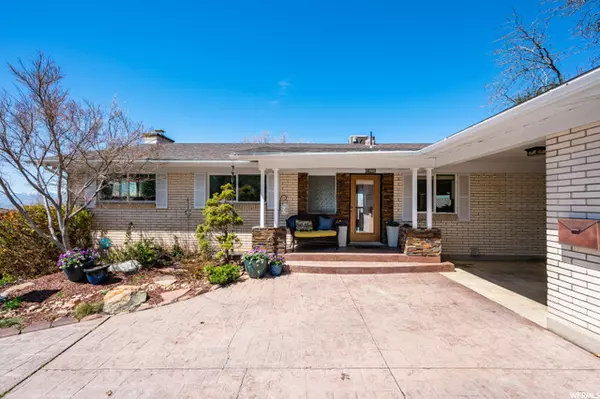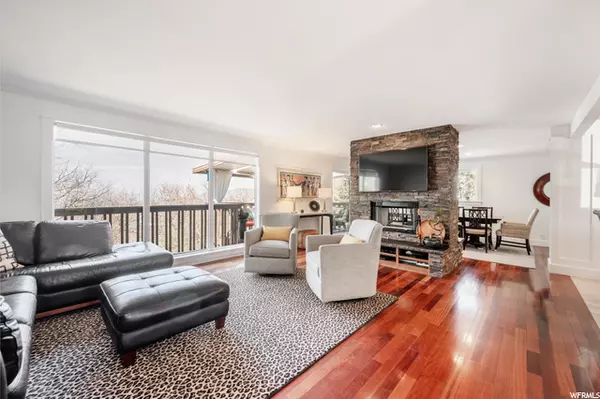$1,050,000
$1,050,000
For more information regarding the value of a property, please contact us for a free consultation.
5 Beds
5 Baths
3,136 SqFt
SOLD DATE : 05/17/2021
Key Details
Sold Price $1,050,000
Property Type Single Family Home
Sub Type Single Family Residence
Listing Status Sold
Purchase Type For Sale
Square Footage 3,136 sqft
Price per Sqft $334
Subdivision Arcadia Heights Sub
MLS Listing ID 1734397
Sold Date 05/17/21
Style Rambler/Ranch
Bedrooms 5
Full Baths 1
Half Baths 1
Three Quarter Bath 3
Construction Status Blt./Standing
HOA Y/N No
Abv Grd Liv Area 1,568
Year Built 1963
Annual Tax Amount $3,823
Lot Size 0.300 Acres
Acres 0.3
Lot Dimensions 0.0x0.0x0.0
Property Description
Beautiful home high on the East Bench with fabulous views. You will love the openness of the main level. A stunning kitchen complements the main entertainment area. Large windows allow plenty of light, while maintaining privacy. Enjoy the sunsets from both the inside and on your covered or uncovered decks. All Remodeling has been completed to the Finest quality. You will love the main floor 2 sided fireplace Plus 2 more on the lower level. This 5 bedroom home with extra large master is perfect for the large family or Separate the 2 bedroom mother-in-law with a separate walkout entrance and save on your mortgage. Plus off street parking for your tenant or loved one. Mature landscaping compliments this home. Roof was redone in the past few years and a newer storage shed. You will truly enjoy it and the easy freeway access. Please read the agent's remarks. Information not guaranteed, buyer to verify square footage and all information provided. No showings until the Open House Saturday, April 10 between 11 am to 3 pm and Sunday, April 11 between 11 am to 3 pm.
Location
State UT
County Salt Lake
Area Salt Lake City; Ft Douglas
Zoning Single-Family
Rooms
Basement Entrance, Full, Walk-Out Access
Primary Bedroom Level Floor: 1st
Master Bedroom Floor: 1st
Main Level Bedrooms 2
Interior
Interior Features Accessory Apt, Basement Apartment, Bath: Master, Closet: Walk-In, Disposal, French Doors, Gas Log, Kitchen: Second, Kitchen: Updated, Mother-in-Law Apt., Oven: Double, Oven: Wall, Range: Countertop, Range: Gas, Granite Countertops
Heating Gas: Central
Cooling Central Air
Flooring Carpet, Hardwood, Tile, Travertine
Fireplaces Number 3
Fireplaces Type Insert
Equipment Fireplace Insert, Storage Shed(s)
Fireplace true
Window Features Blinds,Drapes
Appliance Portable Dishwasher, Microwave, Refrigerator
Laundry Electric Dryer Hookup
Exterior
Exterior Feature Awning(s), Deck; Covered, Double Pane Windows, Patio: Covered, Sliding Glass Doors, Storm Doors, Walkout
Garage Spaces 1.0
Carport Spaces 1
Utilities Available Natural Gas Connected, Electricity Connected, Sewer Connected, Sewer: Public, Water Connected
View Y/N No
Roof Type Asphalt
Present Use Single Family
Topography Fenced: Part, Sidewalks, Sprinkler: Auto-Full
Porch Covered
Total Parking Spaces 2
Private Pool false
Building
Lot Description Fenced: Part, Sidewalks, Sprinkler: Auto-Full
Faces Southeast
Story 2
Sewer Sewer: Connected, Sewer: Public
Water Culinary
Structure Type Brick
New Construction No
Construction Status Blt./Standing
Schools
Elementary Schools Indian Hills
Middle Schools Hillside
High Schools Highland
School District Salt Lake
Others
Senior Community No
Tax ID 16-23-130-012
Acceptable Financing Cash, Conventional
Horse Property No
Listing Terms Cash, Conventional
Financing Conventional
Read Less Info
Want to know what your home might be worth? Contact us for a FREE valuation!

Our team is ready to help you sell your home for the highest possible price ASAP
Bought with Bergstedt Real Estate LLC



