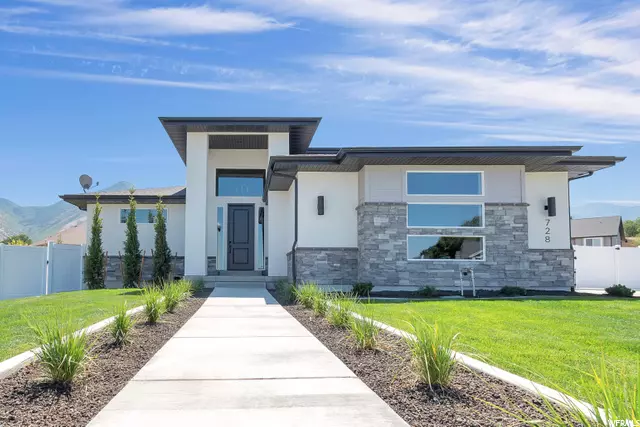$840,000
$750,000
12.0%For more information regarding the value of a property, please contact us for a free consultation.
6 Beds
4 Baths
4,029 SqFt
SOLD DATE : 05/17/2021
Key Details
Sold Price $840,000
Property Type Single Family Home
Sub Type Single Family Residence
Listing Status Sold
Purchase Type For Sale
Square Footage 4,029 sqft
Price per Sqft $208
Subdivision Ranch Meadows
MLS Listing ID 1735482
Sold Date 05/17/21
Style Stories: 2
Bedrooms 6
Full Baths 3
Half Baths 1
Construction Status Blt./Standing
HOA Y/N No
Abv Grd Liv Area 2,449
Year Built 2020
Annual Tax Amount $2,626
Lot Size 0.380 Acres
Acres 0.38
Lot Dimensions 0.0x0.0x0.0
Property Description
**NO MORE SHOWINGS** Multiple offers received. Highest and best due by 5:00 PM Monday 4/19/2021. Check out the virtual tour of this fantastic home with the tour link! This jaw dropping home was just completed in July of 2020! Open and spacious floor plan features 9' ceilings, trex covered deck and patio with views of Mount Loafer, walk out basement that leads to a cozy fire pit and fully finished yard. High end kitchen features double oven, 5 burner flat top gas stove, luxury quartz countertops, custom soft close cabinets, large pantry. Grand master bathroom features double sinks, quartz countertops, free standing tub, massive tiled shower with euro glass and large walk in closet. Basement is completely finished featuring a family room, two bedrooms, full bath, big storage room and a walk-in safe. Huge 4 car garage with insulated steel-backed doors. Located in quiet culture-de-sace on .38 of an acre that is just minutes from I-15 and shopping. Back yard includes custom shed, in ground trampoline, play gym, big mature trees and RV parking with double gate. This home has everything you didn't know you needed! Don't wait to build, this home is fully finished and the yard is complete! Call now for private showing!
Location
State UT
County Utah
Area Payson; Elk Rg; Salem; Wdhil
Zoning Single-Family
Rooms
Basement Full, Walk-Out Access
Primary Bedroom Level Floor: 1st
Master Bedroom Floor: 1st
Main Level Bedrooms 1
Interior
Interior Features Bath: Master, Bath: Sep. Tub/Shower, Closet: Walk-In, Disposal, Oven: Double, Range: Countertop, Range: Gas, Vaulted Ceilings
Cooling Central Air, Seer 16 or higher
Flooring Carpet, Laminate, Tile
Fireplaces Number 1
Fireplaces Type Insert
Equipment Fireplace Insert, Storage Shed(s), Swing Set, Trampoline
Fireplace true
Window Features Plantation Shutters
Appliance Ceiling Fan, Portable Dishwasher, Dryer, Microwave, Range Hood, Washer
Laundry Electric Dryer Hookup
Exterior
Exterior Feature Deck; Covered, Double Pane Windows, Entry (Foyer), Patio: Covered, Porch: Open, Sliding Glass Doors, Walkout
Garage Spaces 4.0
Utilities Available Natural Gas Connected, Electricity Connected, Sewer Connected, Water Connected
Waterfront No
View Y/N Yes
View Mountain(s)
Roof Type Asphalt
Present Use Single Family
Topography Cul-de-Sac, Curb & Gutter, Fenced: Full, Road: Paved, Secluded Yard, Sidewalks, Sprinkler: Auto-Full, Terrain, Flat, View: Mountain
Porch Covered, Porch: Open
Parking Type Rv Parking
Total Parking Spaces 4
Private Pool false
Building
Lot Description Cul-De-Sac, Curb & Gutter, Fenced: Full, Road: Paved, Secluded, Sidewalks, Sprinkler: Auto-Full, View: Mountain
Story 3
Sewer Sewer: Connected
Water Culinary, Irrigation: Pressure
Structure Type Stone,Stucco,Cement Siding
New Construction No
Construction Status Blt./Standing
Schools
Elementary Schools Foothills
Middle Schools Salem Jr
High Schools Salem Hills
School District Nebo
Others
Senior Community No
Tax ID 51-593-0013
Acceptable Financing Cash, Conventional, VA Loan
Horse Property No
Listing Terms Cash, Conventional, VA Loan
Financing Cash
Read Less Info
Want to know what your home might be worth? Contact us for a FREE valuation!

Our team is ready to help you sell your home for the highest possible price ASAP
Bought with Fathom Realty (Orem)








