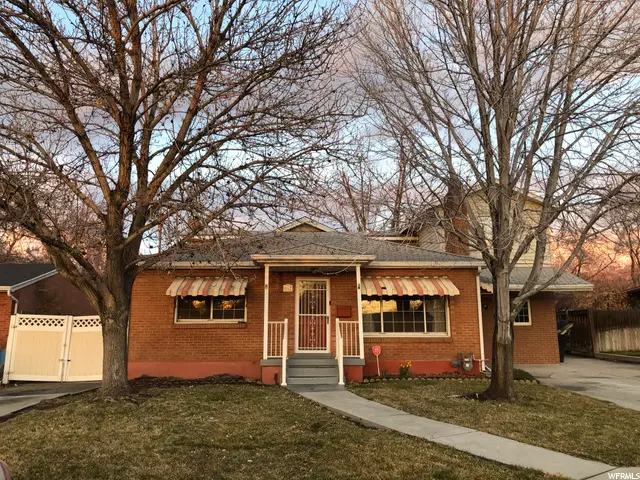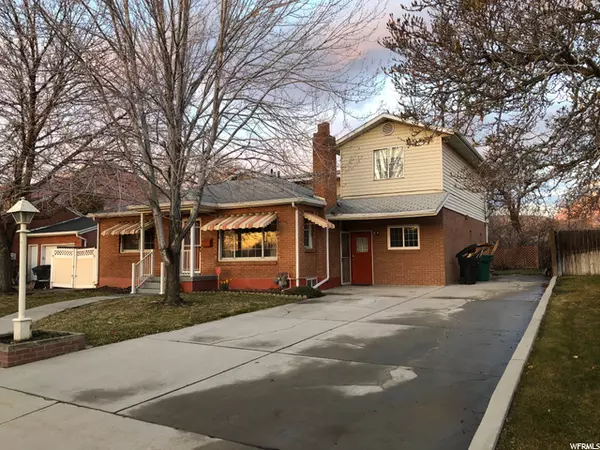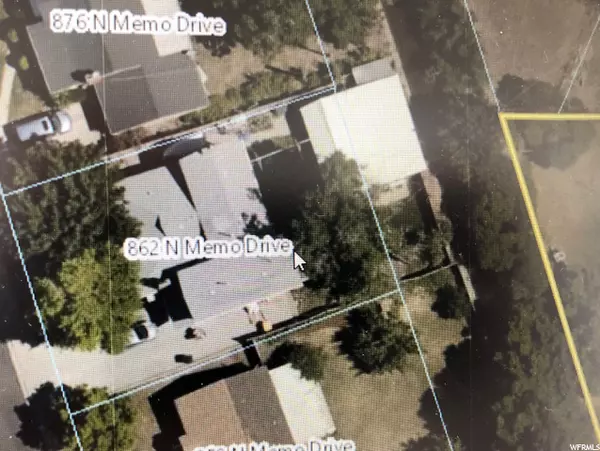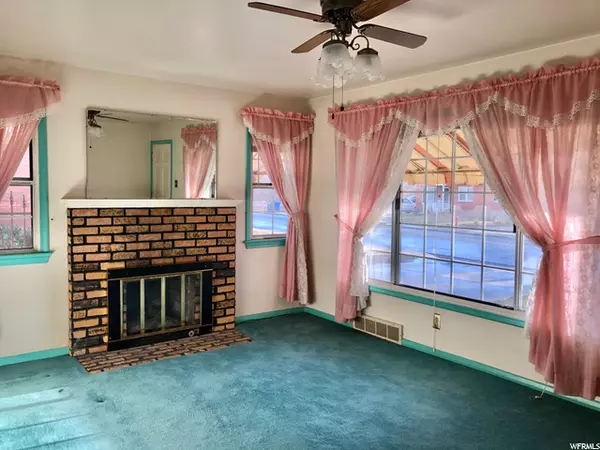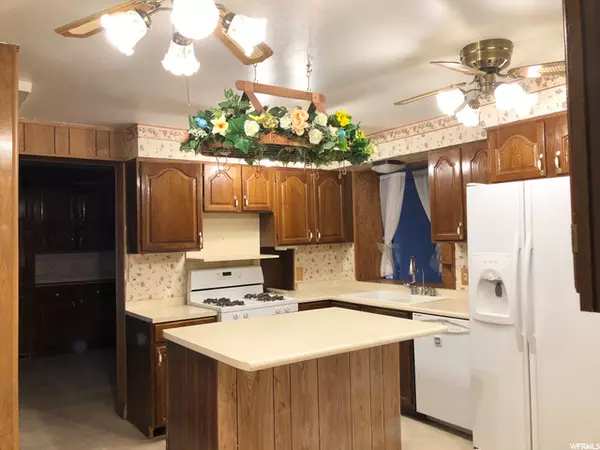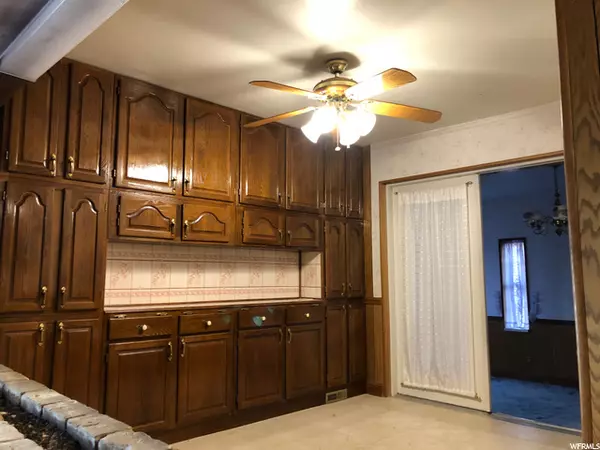$445,000
$425,000
4.7%For more information regarding the value of a property, please contact us for a free consultation.
5 Beds
4 Baths
3,402 SqFt
SOLD DATE : 05/17/2021
Key Details
Sold Price $445,000
Property Type Single Family Home
Sub Type Single Family Residence
Listing Status Sold
Purchase Type For Sale
Square Footage 3,402 sqft
Price per Sqft $130
Subdivision Memmo Gardens
MLS Listing ID 1730615
Sold Date 05/17/21
Style Stories: 2
Bedrooms 5
Full Baths 3
Half Baths 1
Construction Status Blt./Standing
HOA Y/N No
Abv Grd Liv Area 2,640
Year Built 1950
Annual Tax Amount $1,782
Lot Size 6,969 Sqft
Acres 0.16
Lot Dimensions 53.0x110.0x0.0
Property Description
Cute, well-built grandma home ready for your updates. Large kitchen with gas range opens to formal dining area, and two large family rooms, one with a brick wall and gas fireplace. Master bedroom has a balcony. Master bathroom has a walk-in tub. Huge detached 30 X 30 heated/air-conditioned shop located behind the home. Perfect for home-based business/machine shop/metal shop, etc. Wired with 240v power and water hookup and ceiling mounted recirculating air filter system. West side of Shop has a cellar for cold storage and East side could be made vehicle accessible through the patio area. Many possibilities. Uncovered RV parking, mature trees, great central location with easy access to shopping and freeways.
Location
State UT
County Utah
Area Pl Grove; Lindon; Orem
Zoning Single-Family
Rooms
Other Rooms Workshop
Basement Entrance
Primary Bedroom Level Floor: 2nd
Master Bedroom Floor: 2nd
Main Level Bedrooms 2
Interior
Interior Features Bath: Master, Den/Office, Disposal, Oven: Gas, Range: Gas, Silestone Countertops
Heating Forced Air, Gas: Central
Cooling Central Air
Flooring Carpet, Linoleum, Tile, Vinyl
Fireplaces Number 2
Equipment Alarm System, Storage Shed(s), Swing Set, Window Coverings, Workbench
Fireplace true
Window Features Full
Appliance Ceiling Fan, Refrigerator
Laundry Gas Dryer Hookup
Exterior
Exterior Feature Balcony, Patio: Open
Utilities Available Natural Gas Connected, Electricity Connected, Sewer Connected, Sewer: Public, Water Connected
View Y/N Yes
View Mountain(s)
Roof Type Asphalt
Present Use Single Family
Topography Fenced: Full, Sprinkler: Auto-Full, Terrain, Flat, View: Mountain
Porch Patio: Open
Total Parking Spaces 5
Private Pool false
Building
Lot Description Fenced: Full, Sprinkler: Auto-Full, View: Mountain
Faces West
Story 3
Sewer Sewer: Connected, Sewer: Public
Water Culinary
Structure Type Aluminum,Brick
New Construction No
Construction Status Blt./Standing
Schools
Elementary Schools Windsor
Middle Schools Canyon View
High Schools Timpanogos
School District Alpine
Others
Senior Community No
Tax ID 46-062-0009
Acceptable Financing Assumable, Cash, Conventional
Horse Property No
Listing Terms Assumable, Cash, Conventional
Financing Conventional
Read Less Info
Want to know what your home might be worth? Contact us for a FREE valuation!

Our team is ready to help you sell your home for the highest possible price ASAP
Bought with Dynasty Point LLC



