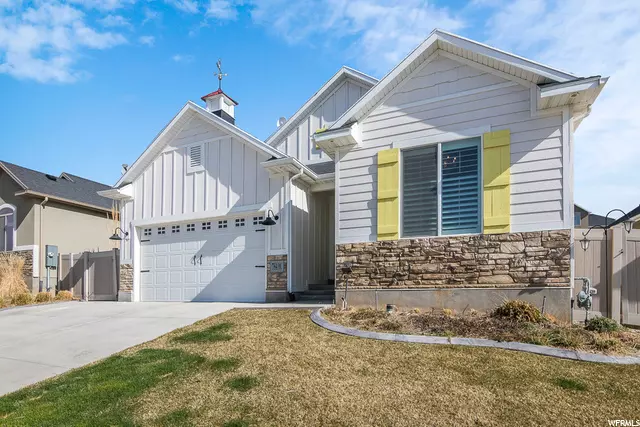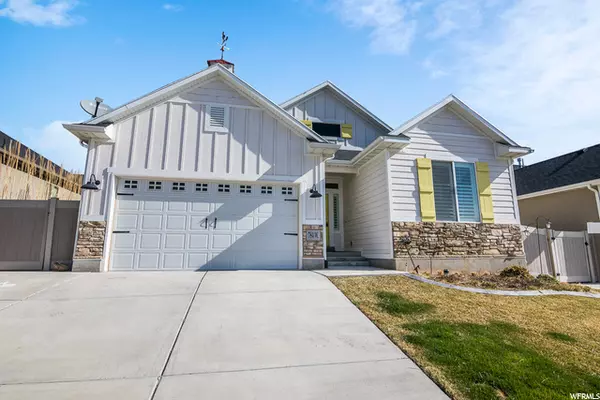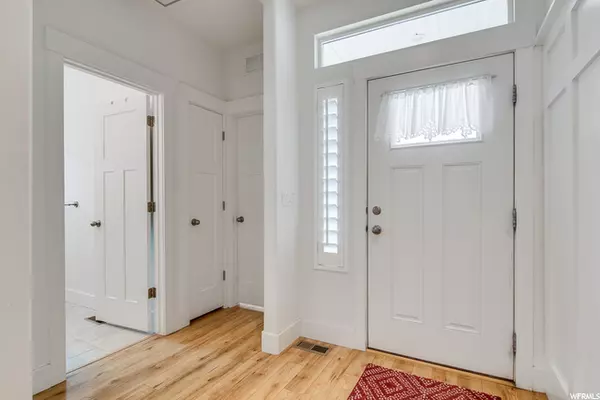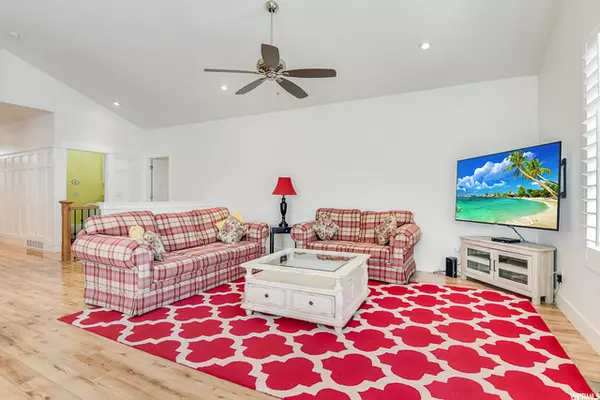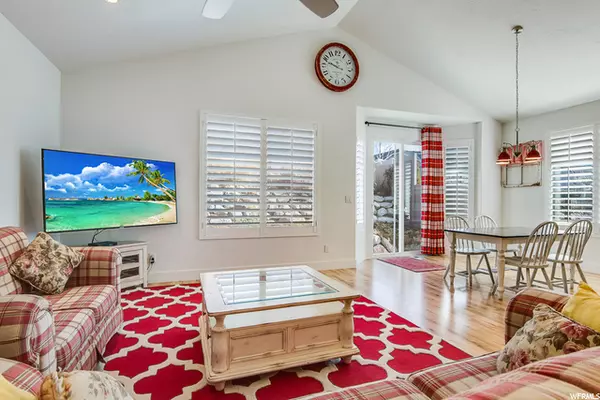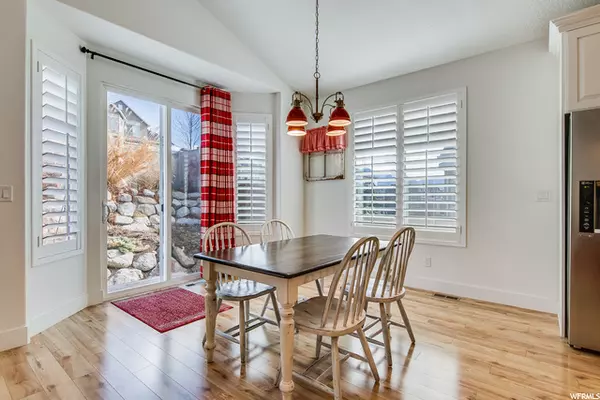$625,000
$624,900
For more information regarding the value of a property, please contact us for a free consultation.
5 Beds
3 Baths
3,411 SqFt
SOLD DATE : 05/21/2021
Key Details
Sold Price $625,000
Property Type Single Family Home
Sub Type Single Family Residence
Listing Status Sold
Purchase Type For Sale
Square Footage 3,411 sqft
Price per Sqft $183
Subdivision Crossing At Traverse
MLS Listing ID 1727988
Sold Date 05/21/21
Style Rambler/Ranch
Bedrooms 5
Full Baths 3
Construction Status Blt./Standing
HOA Fees $89/mo
HOA Y/N Yes
Abv Grd Liv Area 1,700
Year Built 2016
Annual Tax Amount $2,163
Lot Size 6,098 Sqft
Acres 0.14
Lot Dimensions 0.0x0.0x0.0
Property Description
Perfect for the active or retired lifestyle! This beautiful Craftsman style home is your new in-town "farmhouse!" Just minutes from both the Utah and Salt Lake valley's, and right in the heart of the brand new Traverse Mountain shopping and entertainment area! Built in 2016 with a basement finished in 2019, this home has all of the styling and modern upgrades you could ask for. White wood Plantation shutters throughout upstairs, USB outlets in select places, motion activated lights in the pantry and laundry room, and downstairs features a stunning Curly Maple kitchenette that can be expanded with little effort due to the pre-layed electrical wiring with a fully functional kitchen island and spacious family room making it a wonderful place for gathering with friends and family. The fully fenced backyard, has a massive patio, perfect for entertaining and grilling and is beautifully landscaped with dozens of gorgeous perennials and ornamental grasses on two rock tiers making it extremely low maintenance. The garage features built-in cabinets and a workbench for a home shop and even has a 220v outlet for heavy duty tools. Welcome home! All footage and measurements are deemed reliable but not guaranteed. Buyer is advised to obtain their own measurements.
Location
State UT
County Utah
Area Am Fork; Hlnd; Lehi; Saratog.
Zoning Single-Family
Rooms
Basement Full
Primary Bedroom Level Floor: 1st
Master Bedroom Floor: 1st
Main Level Bedrooms 3
Interior
Interior Features Bar: Dry, Bath: Master, Closet: Walk-In, Disposal, Great Room, Range: Gas, Vaulted Ceilings
Heating Forced Air, Gas: Central
Cooling Central Air
Flooring Carpet, Laminate, Tile
Fireplace false
Window Features Plantation Shutters
Exterior
Exterior Feature Double Pane Windows, Sliding Glass Doors, Patio: Open
Garage Spaces 2.0
Community Features Clubhouse
Utilities Available Natural Gas Connected, Electricity Connected, Sewer Connected, Sewer: Public, Water Connected
Amenities Available Clubhouse, Pool
View Y/N Yes
View Mountain(s)
Roof Type Asphalt
Present Use Single Family
Topography Curb & Gutter, Fenced: Full, Road: Paved, Sidewalks, Sprinkler: Auto-Full, Terrain, Flat, View: Mountain
Accessibility Single Level Living
Porch Patio: Open
Total Parking Spaces 2
Private Pool false
Building
Lot Description Curb & Gutter, Fenced: Full, Road: Paved, Sidewalks, Sprinkler: Auto-Full, View: Mountain
Faces South
Story 2
Sewer Sewer: Connected, Sewer: Public
Water Culinary
Structure Type Stone,Stucco,Cement Siding
New Construction No
Construction Status Blt./Standing
Schools
Elementary Schools Traverse Mountain
Middle Schools Willowcreek
High Schools Skyridge
School District Alpine
Others
HOA Name Traverse Mountain Master
Senior Community No
Tax ID 65-403-0113
Acceptable Financing Cash, Conventional, FHA, VA Loan
Horse Property No
Listing Terms Cash, Conventional, FHA, VA Loan
Financing Conventional
Read Less Info
Want to know what your home might be worth? Contact us for a FREE valuation!

Our team is ready to help you sell your home for the highest possible price ASAP
Bought with NON-MLS



