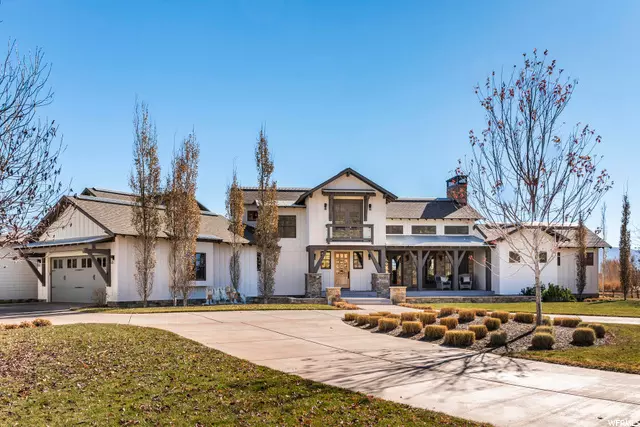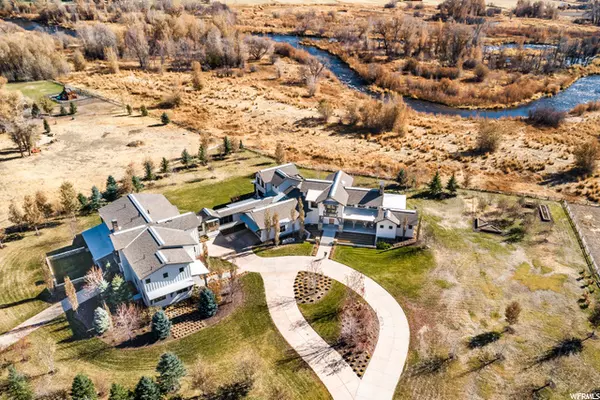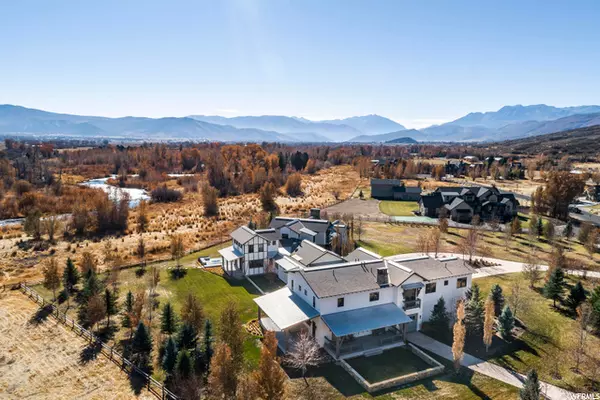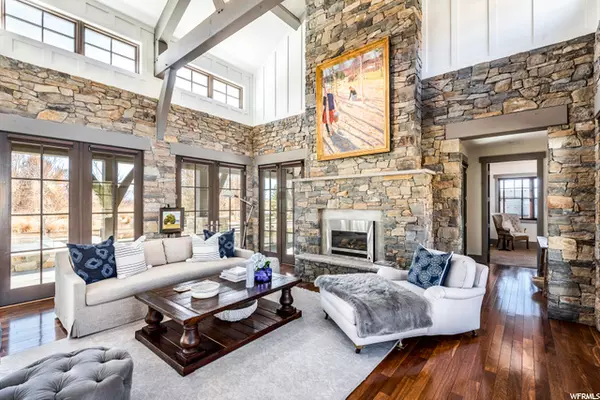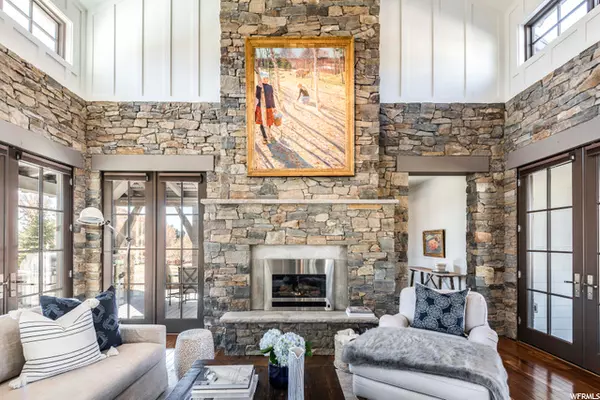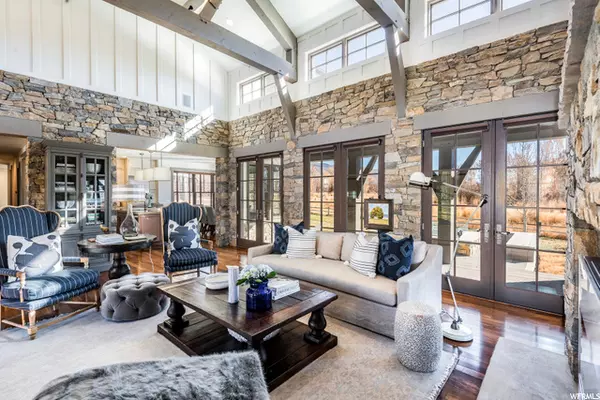$4,950,000
$4,950,000
For more information regarding the value of a property, please contact us for a free consultation.
8 Beds
12 Baths
11,630 SqFt
SOLD DATE : 05/20/2021
Key Details
Sold Price $4,950,000
Property Type Single Family Home
Sub Type Single Family Residence
Listing Status Sold
Purchase Type For Sale
Square Footage 11,630 sqft
Price per Sqft $425
Subdivision River Meadows Ranch
MLS Listing ID 1711692
Sold Date 05/20/21
Bedrooms 8
Full Baths 8
Half Baths 2
Three Quarter Bath 2
Construction Status Blt./Standing
HOA Fees $58/ann
HOA Y/N Yes
Abv Grd Liv Area 11,630
Year Built 2011
Annual Tax Amount $9,566
Lot Size 2.430 Acres
Acres 2.43
Lot Dimensions 0.0x0.0x0.0
Property Description
The breathtaking rustic yet elegant design of this two wing home emphasizes grand spaces nurturing cozy gathering spots perfectly placed on a double lot with an expansive 2.5 acres adjacent to the Provo River parkland with water to mountain vistas. Showcased as the 2012 HGTV Dream Home, the main residence lives comfortably with a large yet intimate family room replete with beamed cathedral ceilings, chestnut hardwood floors, chef's kitchen, and an upstairs master suite with french doors opening out to the mesmerizing sites and sounds of the river. A beautiful stone floor breezeway connects to an addition mirroring the exquisite design details and built for large scale entertaining including three guest rooms, two bunk rooms, and a private studio or mother-in-law suite. The second kitchen with walnut hardwood floors is poised to accommodate large groups with a 18 ft grand island, pizza oven, three dishwashers, two sinks and gourmet appliances. Gathering outside is equally inviting on the covered decks, fire pit, hot tub, and spacious flat yard with gardens. Parking is convenient in the main two car garage, plus a tandem garage with doors on each end functions as a pull through storage area for boats or recreation vehicles. This picture-perfect home suits the year round Utah lifestyle from fly fishing to mountain adventures.
Location
State UT
County Wasatch
Area Midway
Rooms
Basement None
Primary Bedroom Level Floor: 2nd
Master Bedroom Floor: 2nd
Main Level Bedrooms 1
Interior
Interior Features Bath: Master, Closet: Walk-In, Den/Office, French Doors, Mother-in-Law Apt., Range: Gas, Range/Oven: Built-In, Vaulted Ceilings, Instantaneous Hot Water, Granite Countertops
Cooling Central Air
Flooring Carpet, Hardwood, Stone, Tile, Travertine
Fireplaces Number 2
Equipment Hot Tub, Window Coverings
Fireplace true
Appliance Freezer, Gas Grill/BBQ, Microwave, Range Hood, Refrigerator
Exterior
Exterior Feature Balcony, Deck; Covered, Double Pane Windows, Entry (Foyer), Lighting, Patio: Covered, Porch: Open, Secured Parking
Garage Spaces 4.0
Utilities Available Natural Gas Connected, Electricity Connected, Sewer Connected, Water Connected
View Y/N Yes
View Mountain(s), Valley
Roof Type Asphalt,Metal
Present Use Single Family
Topography Cul-de-Sac, Fenced: Full, Road: Paved, Sprinkler: Auto-Full, Terrain, Flat, View: Mountain, View: Valley, Drip Irrigation: Auto-Part, View: Water
Porch Covered, Porch: Open
Total Parking Spaces 4
Private Pool false
Building
Lot Description Cul-De-Sac, Fenced: Full, Road: Paved, Sprinkler: Auto-Full, View: Mountain, View: Valley, Drip Irrigation: Auto-Part, View: Water
Faces West
Story 2
Sewer Sewer: Connected
Water Culinary, Well
Structure Type Composition,Stone
New Construction No
Construction Status Blt./Standing
Schools
Elementary Schools Midway
Middle Schools Rocky Mountain
High Schools Wasatch
School District Wasatch
Others
Senior Community No
Tax ID 00-0020-7561
Acceptable Financing Cash, Conventional
Horse Property No
Listing Terms Cash, Conventional
Financing Conventional
Read Less Info
Want to know what your home might be worth? Contact us for a FREE valuation!

Our team is ready to help you sell your home for the highest possible price ASAP
Bought with EXP Realty, LLC



