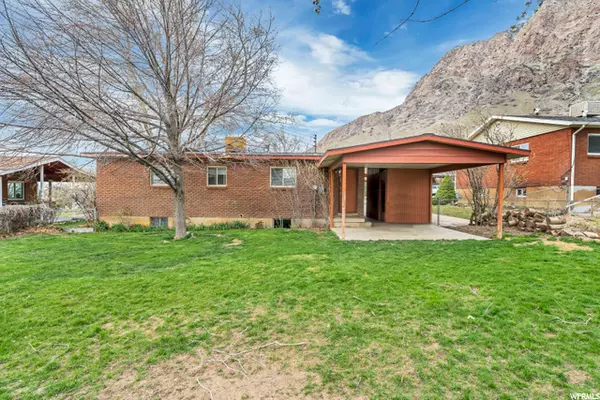$342,000
$300,000
14.0%For more information regarding the value of a property, please contact us for a free consultation.
4 Beds
2 Baths
2,050 SqFt
SOLD DATE : 05/24/2021
Key Details
Sold Price $342,000
Property Type Single Family Home
Sub Type Single Family Residence
Listing Status Sold
Purchase Type For Sale
Square Footage 2,050 sqft
Price per Sqft $166
Subdivision Suncrest Park
MLS Listing ID 1735470
Sold Date 05/24/21
Style Rambler/Ranch
Bedrooms 4
Full Baths 1
Three Quarter Bath 1
Construction Status Blt./Standing
HOA Y/N No
Abv Grd Liv Area 1,025
Year Built 1958
Annual Tax Amount $1,984
Lot Size 7,840 Sqft
Acres 0.18
Lot Dimensions 0.0x0.0x0.0
Property Description
**Multiple offers received, highest and best due Mon 4-19 by 8 PM with response time Tues 4-20 at 8 PM** You cannot beat the views from the front of this home. Wonderful, quiet neighborhood, and a large backyard with lots of mature trees. There's secondary water for the lawn too! I know, I know, my pictures show that I'm a bit tired and could use some TLC from my new owners, but I'm priced accordingly. What I really need to shine, is some cosmetic work. Here's a list of items that have already been done to bring this old girl back to her new and best self. Furnace 2010, Sump pump 2012, roof 2015, Dishwasher 2015, Water heater 2017. Bring your best offer so we can hurry and start a warm and caring relationship while you give me my new look!
Location
State UT
County Weber
Area Ogdn; Farrw; Hrsvl; Pln Cty.
Rooms
Basement Full
Primary Bedroom Level Floor: 1st
Master Bedroom Floor: 1st
Main Level Bedrooms 2
Interior
Interior Features Disposal, Range/Oven: Free Stdng.
Heating Forced Air, Gas: Central
Cooling Evaporative Cooling
Flooring Carpet, Hardwood, Linoleum
Equipment Dog Run, Window Coverings
Fireplace false
Window Features Blinds
Appliance Refrigerator
Laundry Electric Dryer Hookup
Exterior
Exterior Feature Patio: Covered, Porch: Open
Carport Spaces 1
Utilities Available Natural Gas Connected, Electricity Connected, Sewer Connected, Water Connected
View Y/N Yes
View Mountain(s)
Roof Type Asphalt
Present Use Single Family
Topography Curb & Gutter, Fenced: Full, Road: Paved, Sprinkler: Manual-Full, Terrain, Flat, View: Mountain
Porch Covered, Porch: Open
Total Parking Spaces 3
Private Pool false
Building
Lot Description Curb & Gutter, Fenced: Full, Road: Paved, Sprinkler: Manual-Full, View: Mountain
Faces Northeast
Story 2
Sewer Sewer: Connected
Water Culinary, Secondary
Structure Type Brick
New Construction No
Construction Status Blt./Standing
Schools
Elementary Schools Horace Mann
Middle Schools Highland
High Schools Ben Lomond
School District Ogden
Others
Senior Community No
Tax ID 11-099-0011
Acceptable Financing Conventional, FHA, VA Loan
Horse Property No
Listing Terms Conventional, FHA, VA Loan
Financing FHA
Read Less Info
Want to know what your home might be worth? Contact us for a FREE valuation!

Our team is ready to help you sell your home for the highest possible price ASAP
Bought with Better Homes & Gardens Franklin Group








