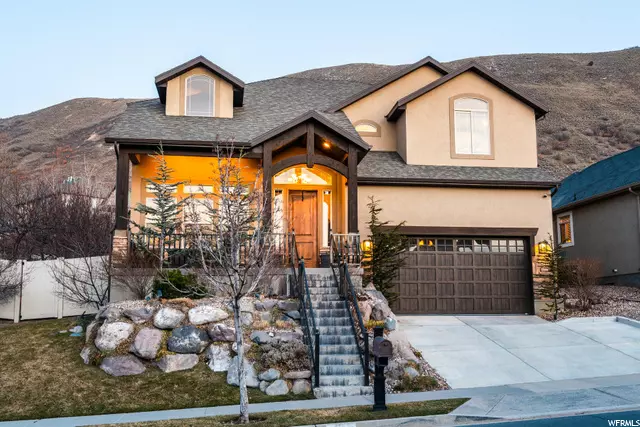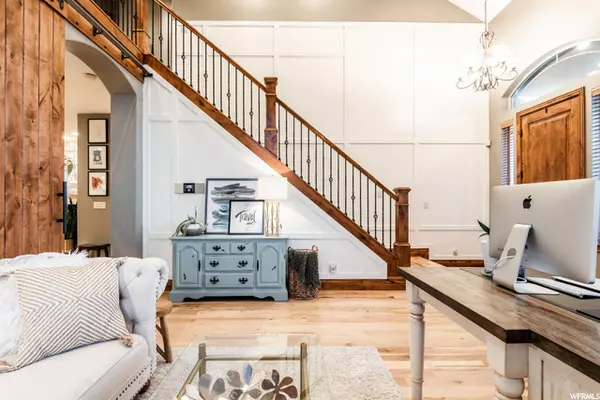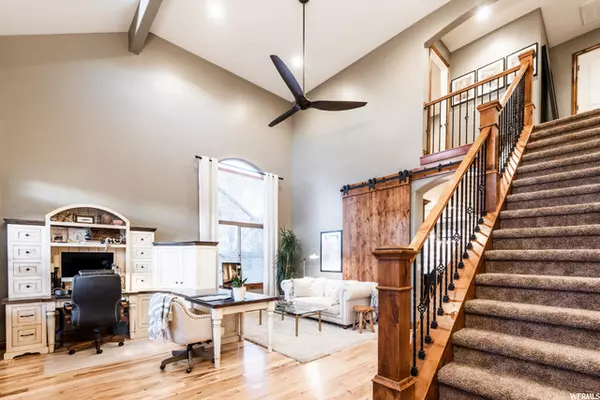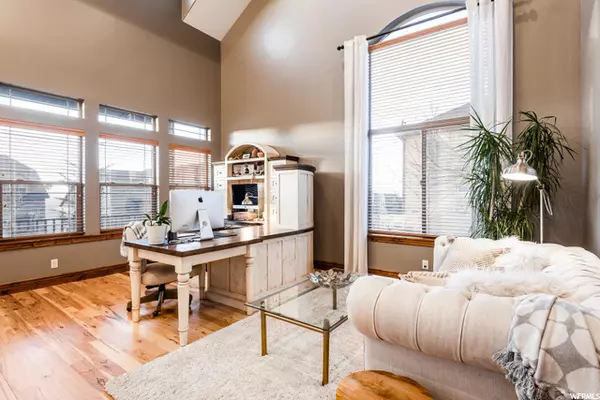$820,000
$800,000
2.5%For more information regarding the value of a property, please contact us for a free consultation.
6 Beds
4 Baths
3,598 SqFt
SOLD DATE : 05/13/2021
Key Details
Sold Price $820,000
Property Type Single Family Home
Sub Type Single Family Residence
Listing Status Sold
Purchase Type For Sale
Square Footage 3,598 sqft
Price per Sqft $227
Subdivision Highlands
MLS Listing ID 1736064
Sold Date 05/13/21
Style Stories: 2
Bedrooms 6
Full Baths 2
Half Baths 1
Three Quarter Bath 1
Construction Status Blt./Standing
HOA Y/N No
Abv Grd Liv Area 2,377
Year Built 2006
Annual Tax Amount $3,131
Lot Size 6,098 Sqft
Acres 0.14
Lot Dimensions 0.0x0.0x0.0
Property Description
You will not find a more complete or well cared for home on the market. The owners are meticulous and have added only the top finishes and materials as they have updated this home throughout their ownership. New heated driveway, HVAC system is brand new with (2) New Armstrong furnace/a/c units. Equipped with a blue light air filtration system and Honeywell humidifier. Basement was recently finished with custom theater room and 5.1 Noble Fidelity surround sound, custom shower with unique tile work, Euro glass, (3) shower heads including rain fall head and custom made vanity with marble top. Large cold storage and two large bedrooms. Custom lit back deck was installed in 2017 equipped for hot tub and outdoor TV. Custom auto privacy blinds surround the Cedar timber pergola. Your radiant heated driveway takes you into your well organized garage with overhead storage racks and built in storage wall shelves. Home includes an individually climate controlled room currently set up as a salon with porcelain floors, custom cabinetry and tile work. Home is equipped with Haiku ceiling fans, Vivint Smart home system with (5) indoor/outdoor cameras and connected to GE automation switches, nest thermostats and nest smoke detectors. Kitchen has new Samsung smart fridge and hands free Moen faucet. Fully sprinklered lawn connected to smart sprinkler.
Location
State UT
County Salt Lake
Area Sandy; Draper; Granite; Wht Cty
Zoning Single-Family
Direction Traverse Rd to Manilla Dr, turn right and follow to 14873 Manilla.
Rooms
Basement Full
Interior
Interior Features Bath: Master, Central Vacuum, Disposal, Gas Log, Great Room, Intercom, Oven: Double, Range: Countertop, Range: Gas, Vaulted Ceilings, Granite Countertops
Heating See Remarks, Forced Air, Gas: Central
Cooling Central Air
Flooring Carpet, Hardwood, Tile
Fireplaces Number 1
Equipment Alarm System, Window Coverings
Fireplace true
Window Features Blinds,Full
Appliance Ceiling Fan, Microwave, Range Hood, Refrigerator, Water Softener Owned
Exterior
Exterior Feature Deck; Covered, Double Pane Windows, Entry (Foyer)
Garage Spaces 3.0
Utilities Available Natural Gas Connected, Electricity Connected, Sewer Connected, Sewer: Public, Water Connected
View Y/N Yes
View Mountain(s), Valley
Roof Type Asphalt
Present Use Single Family
Topography Curb & Gutter, Fenced: Full, Road: Paved, Sidewalks, Sprinkler: Auto-Full, Terrain: Grad Slope, View: Mountain, View: Valley, Drip Irrigation: Auto-Part
Total Parking Spaces 3
Private Pool false
Building
Lot Description Curb & Gutter, Fenced: Full, Road: Paved, Sidewalks, Sprinkler: Auto-Full, Terrain: Grad Slope, View: Mountain, View: Valley, Drip Irrigation: Auto-Part
Faces East
Story 3
Sewer Sewer: Connected, Sewer: Public
Water Culinary
Structure Type Stone,Stucco
New Construction No
Construction Status Blt./Standing
Schools
Elementary Schools Oak Hollow
Middle Schools Draper Park
High Schools Corner Canyon
School District Canyons
Others
Senior Community No
Tax ID 34-07-378-015
Acceptable Financing Cash, Conventional, FHA, VA Loan
Horse Property No
Listing Terms Cash, Conventional, FHA, VA Loan
Financing Cash
Read Less Info
Want to know what your home might be worth? Contact us for a FREE valuation!

Our team is ready to help you sell your home for the highest possible price ASAP
Bought with KW Utah Realtors Keller Williams







