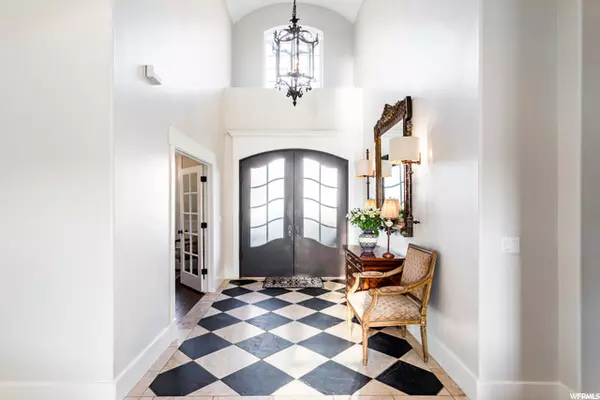$1,650,000
$1,600,000
3.1%For more information regarding the value of a property, please contact us for a free consultation.
7 Beds
6 Baths
7,440 SqFt
SOLD DATE : 05/21/2021
Key Details
Sold Price $1,650,000
Property Type Single Family Home
Sub Type Single Family Residence
Listing Status Sold
Purchase Type For Sale
Square Footage 7,440 sqft
Price per Sqft $221
Subdivision Twin Bridges Estates
MLS Listing ID 1733162
Sold Date 05/21/21
Style Stories: 2
Bedrooms 7
Full Baths 5
Half Baths 1
Construction Status Blt./Standing
HOA Y/N No
Abv Grd Liv Area 4,411
Year Built 2006
Annual Tax Amount $5,643
Lot Size 0.370 Acres
Acres 0.37
Lot Dimensions 0.0x0.0x0.0
Property Description
This luxurious home is located in the highly sought-after community of Twin Bridges Estates in Highland. Spanning over 7400 sf., this magnificent residence exudes a French/ Modern elegance. This thoughtfully designed home features high ceilings, hardwood floors, four fireplaces, beautiful light kitchen with a walk-in pantry and a recently finished basement with full kitchen and laundry. No expense spared! This home offers magnificent mountain and valley views. Step outside to the brand new deck to enjoy a warm summer's evening or the beautiful, private backyard that steps into a wooded paradise of trails, trees and a quiet brook running through.
Location
State UT
County Utah
Area Am Fork; Hlnd; Lehi; Saratog.
Zoning Single-Family
Rooms
Basement Daylight, Full, Walk-Out Access
Primary Bedroom Level Floor: 1st
Master Bedroom Floor: 1st
Main Level Bedrooms 2
Interior
Interior Features Basement Apartment, Bath: Master, Bath: Sep. Tub/Shower, Closet: Walk-In, Den/Office, Disposal, French Doors, Gas Log, Great Room, Jetted Tub, Kitchen: Second, Oven: Double, Oven: Wall, Range: Gas, Range/Oven: Built-In, Vaulted Ceilings, Granite Countertops
Heating Forced Air, Gas: Central
Cooling Central Air
Flooring Carpet, Hardwood, Marble, Tile
Fireplaces Number 4
Fireplaces Type Insert
Equipment Alarm System, Fireplace Insert, Window Coverings
Fireplace true
Window Features Blinds,Drapes,Plantation Shutters
Appliance Ceiling Fan, Microwave, Range Hood
Laundry Gas Dryer Hookup
Exterior
Exterior Feature Balcony, Entry (Foyer), Patio: Covered, Walkout
Garage Spaces 3.0
Utilities Available Natural Gas Connected, Electricity Connected, Sewer Connected, Sewer: Public, Water Connected
View Y/N Yes
View Lake, Mountain(s)
Roof Type Asphalt
Present Use Single Family
Topography Curb & Gutter, Sprinkler: Auto-Full, View: Lake, View: Mountain, Drip Irrigation: Auto-Part
Porch Covered
Total Parking Spaces 3
Private Pool false
Building
Lot Description Curb & Gutter, Sprinkler: Auto-Full, View: Lake, View: Mountain, Drip Irrigation: Auto-Part
Story 3
Sewer Sewer: Connected, Sewer: Public
Water Culinary, Secondary
Structure Type Stucco
New Construction No
Construction Status Blt./Standing
Schools
Elementary Schools Westfield
Middle Schools Timberline
High Schools Lone Peak
School District Alpine
Others
Senior Community No
Tax ID 35-485-0037
Acceptable Financing Cash, Conventional
Horse Property No
Listing Terms Cash, Conventional
Financing Conventional
Read Less Info
Want to know what your home might be worth? Contact us for a FREE valuation!

Our team is ready to help you sell your home for the highest possible price ASAP
Bought with Realtypath LLC (Central)








