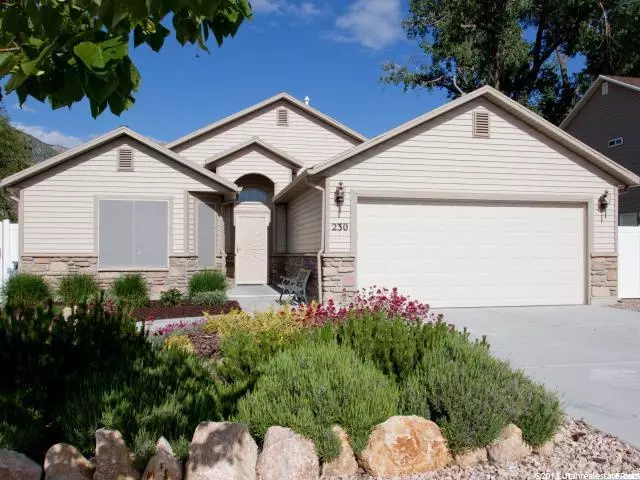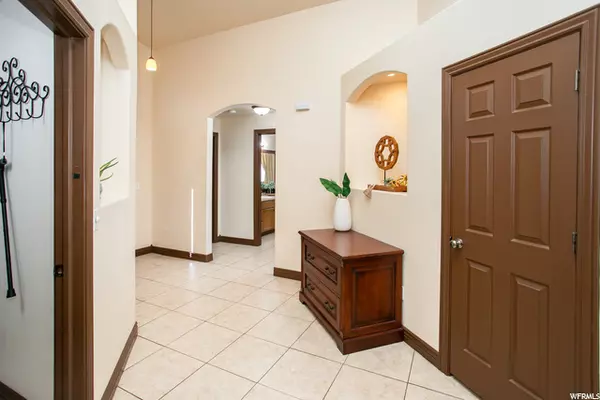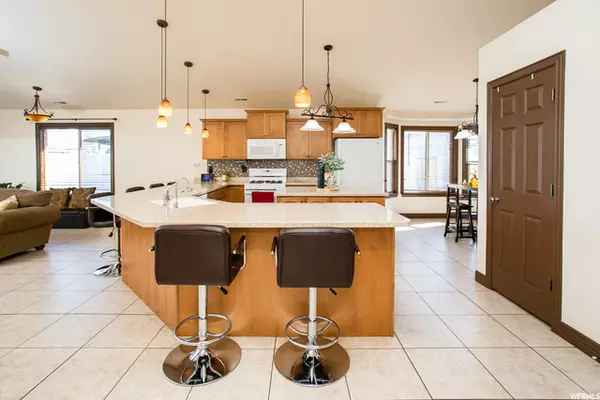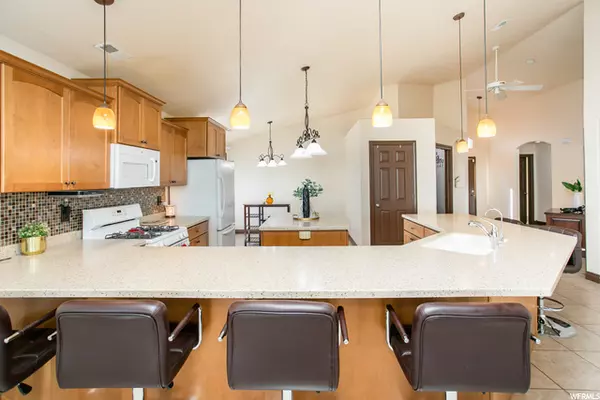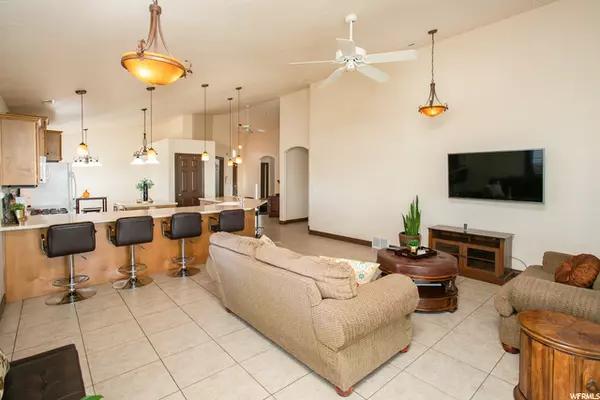$459,000
$459,000
For more information regarding the value of a property, please contact us for a free consultation.
3 Beds
2 Baths
1,996 SqFt
SOLD DATE : 05/25/2021
Key Details
Sold Price $459,000
Property Type Single Family Home
Sub Type Single Family Residence
Listing Status Sold
Purchase Type For Sale
Square Footage 1,996 sqft
Price per Sqft $229
Subdivision Fort Bingham Phase 4
MLS Listing ID 1734171
Sold Date 05/25/21
Style Rambler/Ranch
Bedrooms 3
Full Baths 2
Construction Status Blt./Standing
HOA Y/N No
Abv Grd Liv Area 1,996
Year Built 2007
Annual Tax Amount $2,220
Lot Size 7,840 Sqft
Acres 0.18
Lot Dimensions 0.0x0.0x0.0
Property Description
This beautiful home has 3 bedrooms and 2 full baths with vaulted ceilings, large master bedroom with huge walk-in closet, double sinks, large jetted tub and separate shower. Open kitchen with pendant lighting and island, beautiful coriander countertops. NEWER SOLAR PANELS and attached potting shed with sink. 5 raised garden beds to grow all your veggies and a detached shed and built-ins in the garage for all your storage needs. Enjoy the warm summer nights on your private covered patio and fully fenced yard. Newer RV pad with double gate to store toys. All appliances stay. Clean and very well cared for, you will fall in love with this one level gem.
Location
State UT
County Weber
Area Ogdn; Farrw; Hrsvl; Pln Cty.
Rooms
Basement Slab
Primary Bedroom Level Floor: 1st
Master Bedroom Floor: 1st
Main Level Bedrooms 3
Interior
Interior Features Alarm: Fire, Bar: Dry, Closet: Walk-In, Disposal, Jetted Tub, Oven: Gas, Range: Gas, Vaulted Ceilings
Heating Forced Air, Gas: Central
Cooling Central Air
Flooring Tile
Equipment Storage Shed(s), TV Antenna, Workbench
Fireplace false
Window Features Blinds,Full
Appliance Ceiling Fan, Dryer, Refrigerator, Washer
Laundry Electric Dryer Hookup
Exterior
Exterior Feature Patio: Covered, Sliding Glass Doors
Garage Spaces 2.0
View Y/N No
Roof Type Asphalt
Present Use Single Family
Topography Fenced: Full, Secluded Yard, Drip Irrigation: Man-Full
Accessibility Accessible Entrance, Single Level Living
Porch Covered
Total Parking Spaces 2
Private Pool false
Building
Lot Description Fenced: Full, Secluded, Drip Irrigation: Man-Full
Story 1
Water Culinary
Structure Type Aluminum,Stone
New Construction No
Construction Status Blt./Standing
Schools
Elementary Schools Heritage
Middle Schools Highland
High Schools Ben Lomond
School District Ogden
Others
Senior Community No
Tax ID 11-369-0030
Security Features Fire Alarm
Acceptable Financing Cash, Conventional, FHA, VA Loan
Horse Property No
Listing Terms Cash, Conventional, FHA, VA Loan
Financing Conventional
Read Less Info
Want to know what your home might be worth? Contact us for a FREE valuation!

Our team is ready to help you sell your home for the highest possible price ASAP
Bought with RE/MAX Associates (Layton)



