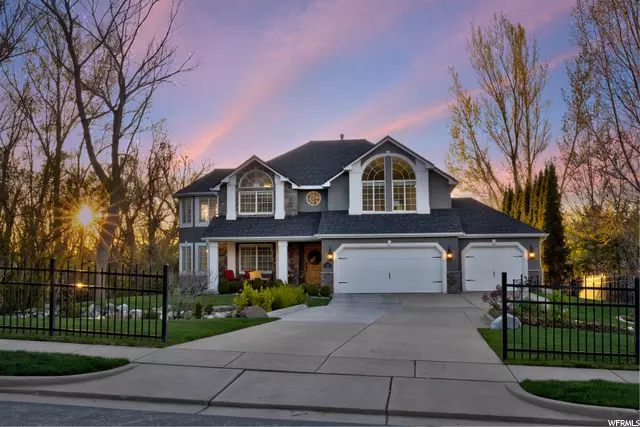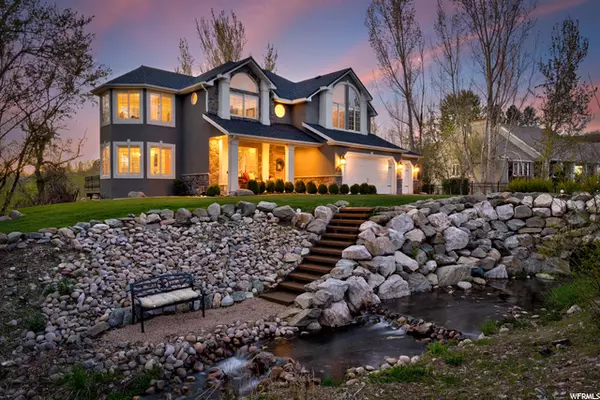$855,000
$750,000
14.0%For more information regarding the value of a property, please contact us for a free consultation.
5 Beds
4 Baths
3,860 SqFt
SOLD DATE : 05/27/2021
Key Details
Sold Price $855,000
Property Type Single Family Home
Sub Type Single Family Residence
Listing Status Sold
Purchase Type For Sale
Square Footage 3,860 sqft
Price per Sqft $221
Subdivision Hods Hollow
MLS Listing ID 1739288
Sold Date 05/27/21
Style Stories: 2
Bedrooms 5
Full Baths 2
Half Baths 1
Three Quarter Bath 1
Construction Status Blt./Standing
HOA Y/N No
Abv Grd Liv Area 2,670
Year Built 1995
Annual Tax Amount $3,203
Lot Size 0.720 Acres
Acres 0.72
Lot Dimensions 0.0x0.0x0.0
Property Description
**Multiple Offers Received - Offers will be accepted until 7:00 pm Wednesday May 5th.** When you hear the word "hollow," you could have any number of story book tales come to mind. From the first time you lay eyes on this Hods Hollow Drive property, your own epic tale starts to come to life. Luckily enough for you, dear buyer, it's an enchanting story you'll live and enjoy for decades to come. The lush and encompassing yard exactly matches the exquisite interior and exterior style of the house, without losing one bit of accessibility that embraces your natural surroundings. Generously sized, with luxury touches spread aptly between three levels, this sumptuous home's quiet sophistications is the perfect accompaniment to life in this austere neighborhood just half an hour North of Salt Lake. The most subtle of wainscoting accentuates the main floor living spaces, and harmony strikes in contrast between deep, earthy floor tones and the bright, pristine walls. Abundant natural light, clean lines, and quality finishes create the perfect canvas for your new life. The kitchen radiates timeless style, with impeccable, dark toned cabinetry, granite countertops, and newer stainless steel appliances. Sweeping staircases, soaring ceilings in each of the handsomely appointed bedrooms, and views of your own private, natural oasis from every window - these indispensable attributes make this home one to envy. This home's bedrooms are spread across all levels, keeping things private and comfortable. Downstairs you will find an inviting space that includes a large bathroom, a spacious, secondary family living area (complete with fireplace), as well as a flex space that you can use for a home gym, activity center or creative space. Out back, you and the family enjoy a fenced, and cleanly landscaped yard. From gardeners to soccer enthusiasts, everyone can find a relaxing and enjoyable way to spend time outdoors. The massive back deck is the perfect location for your favorite summer memories for years to come, with no shortage of laughter or beautiful surroundings. Reach out today to learn more about relocating to this welcoming community.
Location
State UT
County Davis
Area Kaysville; Fruit Heights; Layton
Zoning Single-Family
Rooms
Basement Full
Primary Bedroom Level Floor: 2nd
Master Bedroom Floor: 2nd
Interior
Interior Features Bath: Master, Bath: Sep. Tub/Shower, Closet: Walk-In, Disposal, Jetted Tub, Range/Oven: Free Stdng., Vaulted Ceilings, Granite Countertops
Heating Forced Air, Gas: Central
Cooling Central Air
Flooring Tile, Slate, Concrete
Fireplaces Number 2
Fireplaces Type Fireplace Equipment, Insert
Equipment Fireplace Equipment, Fireplace Insert
Fireplace true
Window Features Blinds,Plantation Shutters,Shades
Appliance Ceiling Fan, Microwave
Exterior
Exterior Feature Double Pane Windows, Entry (Foyer)
Garage Spaces 3.0
Utilities Available Natural Gas Connected, Electricity Connected, Sewer Connected, Sewer: Public, Water Connected
View Y/N Yes
View Mountain(s)
Roof Type Asphalt
Present Use Single Family
Topography Fenced: Part, Secluded Yard, Sprinkler: Auto-Full, View: Mountain, Wooded, Private
Total Parking Spaces 3
Private Pool false
Building
Lot Description Fenced: Part, Secluded, Sprinkler: Auto-Full, View: Mountain, Wooded, Private
Faces Southeast
Story 3
Sewer Sewer: Connected, Sewer: Public
Water Culinary, Secondary
Structure Type Brick,Stucco
New Construction No
Construction Status Blt./Standing
Schools
Elementary Schools Morgan
Middle Schools Fairfield
High Schools Davis
School District Davis
Others
Senior Community No
Tax ID 11-153-0017
Acceptable Financing Cash, Conventional, FHA, VA Loan
Horse Property No
Listing Terms Cash, Conventional, FHA, VA Loan
Financing Conventional
Read Less Info
Want to know what your home might be worth? Contact us for a FREE valuation!

Our team is ready to help you sell your home for the highest possible price ASAP
Bought with KW Salt Lake City Keller Williams Real Estate








