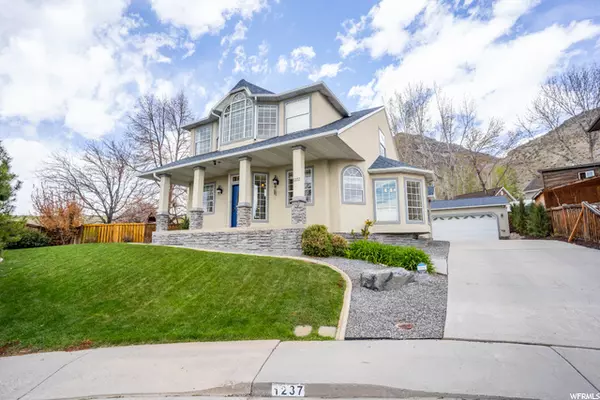$708,000
$620,000
14.2%For more information regarding the value of a property, please contact us for a free consultation.
5 Beds
4 Baths
4,316 SqFt
SOLD DATE : 06/02/2021
Key Details
Sold Price $708,000
Property Type Single Family Home
Sub Type Single Family Residence
Listing Status Sold
Purchase Type For Sale
Square Footage 4,316 sqft
Price per Sqft $164
Subdivision Crystal View Estates
MLS Listing ID 1737079
Sold Date 06/02/21
Style Stories: 2
Bedrooms 5
Full Baths 3
Three Quarter Bath 1
Construction Status Blt./Standing
HOA Y/N No
Abv Grd Liv Area 2,911
Year Built 1990
Annual Tax Amount $2,571
Lot Size 0.370 Acres
Acres 0.37
Lot Dimensions 0.0x0.0x0.0
Property Description
**No Showings until Open House April 24, 11AM-2PM** Wake up to the refreshing uniqueness and quiet seclusion of a custom home with 270 degrees of permanently unobstructed mountain and lake views. Slip out your back gate and 300 ft later you're on the Bonneville trail, or a quarter mile more, and you have the entire Wasatch forest to explore. Enjoy your own honey crisp apple, peach and plum trees right in the backyard. Inside, expansive bay windows, hidden lofts in bedrooms, a treehouse mural and oak built-ins throughout punctuate living spaces designed for friends and family. The oversized, daylight garage with actual A/C handles full-size trucks and powers EVs and 30amp toys. The renovated kitchen with granite, tile backsplash and newly refinished hardwood floors is replete with slide-out shelves, a walk-in pantry, outlets galore, a multi-BTU stove-top, three-shelf dishwasher and more. Basement has 9ft ceilings and with plenty of off street parking the walkout basement could easily be made into a legal accessory apartment. Live above the inversion, but still walk to local schools and enjoy the award-winning recreation center, low crime, and community spirit that define PG. Come home to a special house tailored to your lifestyle. *Submit offers by Monday April 26, 9PM* Home will also include: Ring Doorbell, Nest System, B-hyve sprinkler system, Pool table, Tesla Charger, Complete furniture & bedding & decor in bedroom with tree mural.
Location
State UT
County Utah
Area Pl Grove; Lindon; Orem
Zoning Single-Family
Rooms
Other Rooms Workshop
Basement Daylight, Entrance, Full, Partial, Slab, Walk-Out Access
Primary Bedroom Level Floor: 2nd
Master Bedroom Floor: 2nd
Interior
Interior Features Alarm: Fire, Alarm: Security, Bath: Master, Bath: Sep. Tub/Shower, Closet: Walk-In, Den/Office, Disposal, Floor Drains, French Doors, Kitchen: Updated, Oven: Wall, Range: Countertop, Range: Gas, Vaulted Ceilings, Granite Countertops
Heating Forced Air, Gas: Central
Cooling Central Air
Flooring Carpet, Hardwood, Tile, Slate
Equipment Alarm System, Play Gym, Storage Shed(s), Swing Set, Window Coverings
Fireplace false
Window Features Blinds,Drapes,Full,Shades
Appliance Ceiling Fan, Dryer, Microwave, Refrigerator, Washer
Laundry Electric Dryer Hookup
Exterior
Exterior Feature Basement Entrance, Bay Box Windows, Double Pane Windows, Entry (Foyer), Out Buildings, Lighting, Patio: Covered, Porch: Open, Walkout
Garage Spaces 3.0
Utilities Available Natural Gas Connected, Electricity Connected, Sewer Connected, Sewer: Public, Water Connected
View Y/N Yes
View Lake, Mountain(s), Valley
Roof Type Asphalt,Pitched
Present Use Single Family
Topography Cul-de-Sac, Curb & Gutter, Fenced: Full, Road: Paved, Secluded Yard, Sidewalks, Sprinkler: Auto-Full, Terrain: Grad Slope, View: Lake, View: Mountain, View: Valley, Private, View: Water
Porch Covered, Porch: Open
Total Parking Spaces 9
Private Pool false
Building
Lot Description Cul-De-Sac, Curb & Gutter, Fenced: Full, Road: Paved, Secluded, Sidewalks, Sprinkler: Auto-Full, Terrain: Grad Slope, View: Lake, View: Mountain, View: Valley, Private, View: Water
Story 3
Sewer Sewer: Connected, Sewer: Public
Water Irrigation: Pressure, Secondary
Structure Type Stucco
New Construction No
Construction Status Blt./Standing
Schools
Elementary Schools Grovecrest
Middle Schools Pleasant Grove
High Schools Pleasant Grove
School District Alpine
Others
Senior Community No
Tax ID 36-167-0008
Security Features Fire Alarm,Security System
Acceptable Financing Cash, Conventional
Horse Property No
Listing Terms Cash, Conventional
Financing Conventional
Read Less Info
Want to know what your home might be worth? Contact us for a FREE valuation!

Our team is ready to help you sell your home for the highest possible price ASAP
Bought with Woodley Real Estate








