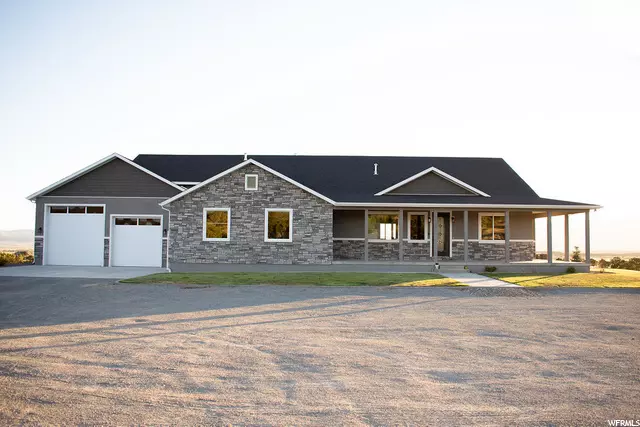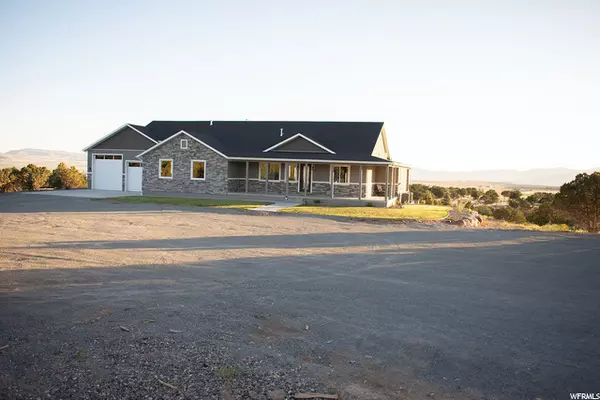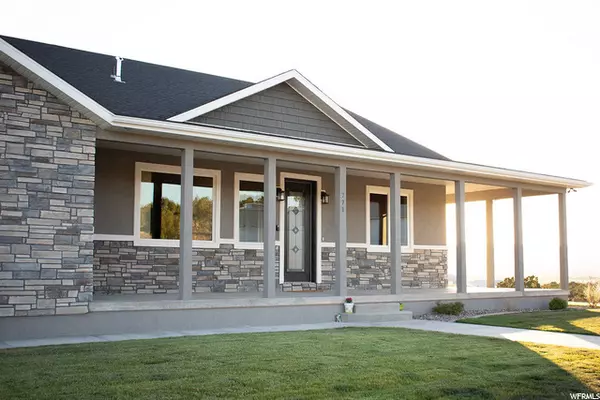$1,100,000
$1,350,000
18.5%For more information regarding the value of a property, please contact us for a free consultation.
5 Beds
5 Baths
5,600 SqFt
SOLD DATE : 06/03/2021
Key Details
Sold Price $1,100,000
Property Type Single Family Home
Sub Type Single Family Residence
Listing Status Sold
Purchase Type For Sale
Square Footage 5,600 sqft
Price per Sqft $196
MLS Listing ID 1687732
Sold Date 06/03/21
Style Rambler/Ranch
Bedrooms 5
Full Baths 4
Half Baths 1
Construction Status Blt./Standing
HOA Y/N No
Abv Grd Liv Area 2,600
Year Built 2018
Annual Tax Amount $2,720
Lot Size 10.000 Acres
Acres 10.0
Lot Dimensions 0.0x0.0x0.0
Property Description
Absolutely amazing one of a kind beautiful listing fully upgraded throughout new dream home on 10 acres in North Creek. Main level has tall ceilings & doors throughout, large open great room with engineered hardwood, beautiful granite, upgraded appliance package including double ovens and on demand hot water, fireplace, and great views of large deck area, wonderful large master suite with air jet tub, separate walk in shower and walk in closets, 2 other nice sized bedrooms, a full bath and .5 bath, and laundry room. Walk out basement with 9 ft. ceilings has large family room with wood stove and kitchenette, 2 more bedrooms, 1 full bath, den, nice storage rooms, and a vault room. Attached up to 5 car garage, and every mans finished metal dream shop is 60X60 with 14X14 doors, plumbing, heat, and upgraded electric. Sprinkling system, covered deck, RV hook ups, amazing 360' views, animal rights, and so much more to enjoy! Must see to appreciate the true beauty!
Location
State UT
County Beaver
Area Greenville; Adamsville; Beaver
Zoning Single-Family
Rooms
Other Rooms Workshop
Basement Daylight, Walk-Out Access
Primary Bedroom Level Floor: 1st
Master Bedroom Floor: 1st
Main Level Bedrooms 3
Interior
Interior Features Bar: Dry, Bath: Master, Bath: Sep. Tub/Shower, Closet: Walk-In, Disposal, Jetted Tub, Oven: Double, Range: Countertop, Vaulted Ceilings, Granite Countertops
Heating Forced Air, Gas: Central, Propane
Cooling Central Air
Flooring Carpet, Hardwood, Tile
Fireplaces Number 2
Fireplaces Type Fireplace Equipment
Equipment Fireplace Equipment, Window Coverings, Wood Stove
Fireplace true
Window Features Blinds
Appliance Ceiling Fan, Microwave, Range Hood, Refrigerator, Satellite Dish, Water Softener Owned
Laundry Electric Dryer Hookup, Gas Dryer Hookup
Exterior
Exterior Feature Basement Entrance, Deck; Covered, Double Pane Windows, Entry (Foyer), Horse Property, Out Buildings, Patio: Covered, Porch: Open, Walkout
Garage Spaces 5.0
Utilities Available Natural Gas Connected, Electricity Connected, Sewer: Septic Tank, Water Connected
View Y/N Yes
View Lake, Mountain(s), Valley
Roof Type Asphalt
Present Use Single Family
Topography Fenced: Part, Road: Paved, Road: Unpaved, Sprinkler: Auto-Part, Terrain: Hilly, View: Lake, View: Mountain, View: Valley, Drip Irrigation: Auto-Part, Private
Porch Covered, Porch: Open
Total Parking Spaces 5
Private Pool false
Building
Lot Description Fenced: Part, Road: Paved, Road: Unpaved, Sprinkler: Auto-Part, Terrain: Hilly, View: Lake, View: Mountain, View: Valley, Drip Irrigation: Auto-Part, Private
Faces East
Story 2
Sewer Septic Tank
Water Culinary, Rights: Owned, Well
Structure Type Frame,Stone,Stucco
New Construction No
Construction Status Blt./Standing
Schools
Elementary Schools Belknap
Middle Schools None/Other
High Schools Beaver
School District Beaver
Others
Senior Community No
Tax ID 01-0080-0043
Acceptable Financing Cash, Conventional, FHA, VA Loan
Horse Property Yes
Listing Terms Cash, Conventional, FHA, VA Loan
Financing Cash
Read Less Info
Want to know what your home might be worth? Contact us for a FREE valuation!

Our team is ready to help you sell your home for the highest possible price ASAP
Bought with ERA Brokers Consolidated (Beaver Branch)








