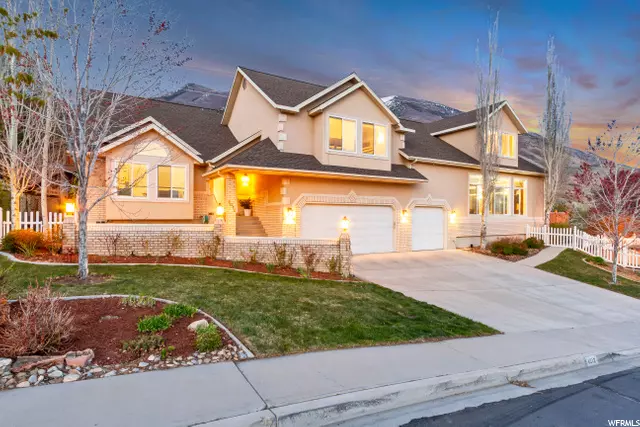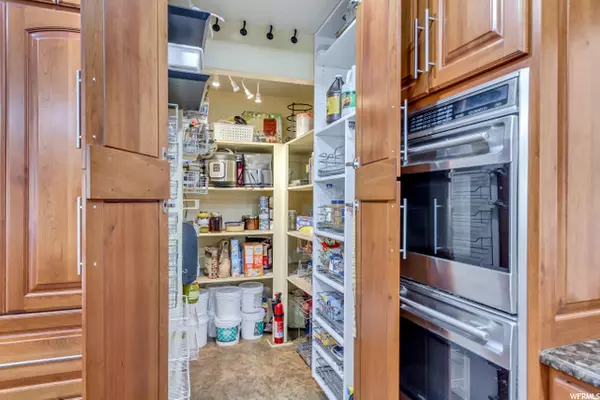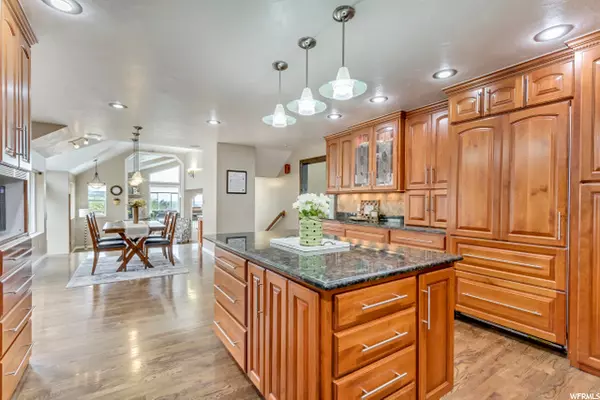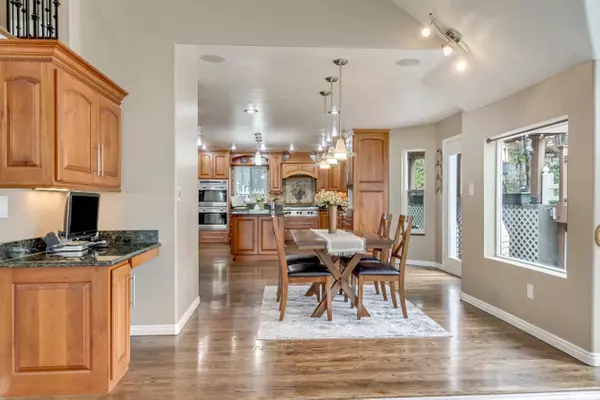$1,201,000
$1,150,000
4.4%For more information regarding the value of a property, please contact us for a free consultation.
5 Beds
5 Baths
7,071 SqFt
SOLD DATE : 06/03/2021
Key Details
Sold Price $1,201,000
Property Type Single Family Home
Sub Type Single Family Residence
Listing Status Sold
Purchase Type For Sale
Square Footage 7,071 sqft
Price per Sqft $169
MLS Listing ID 1736478
Sold Date 06/03/21
Style Stories: 2
Bedrooms 5
Full Baths 3
Half Baths 2
Construction Status Blt./Standing
HOA Y/N No
Abv Grd Liv Area 4,332
Year Built 1992
Annual Tax Amount $4,013
Lot Size 1.230 Acres
Acres 1.23
Lot Dimensions 0.0x0.0x0.0
Property Description
View views views! This masterpiece is calling for you! From your kitchen or dining room, master bedroom or 1000+ sq ft family room/concert hall, enjoy 270 degree views of the beautiful Wasatch Mountains, west across Utah Lake, and as far south as the eyes can see to the windmills of Spanish Fork Canyon. These views are un-rivaled. As you walk inside, the entry and greeting area have been completely remodeled and updated. Beautiful hardwood floors lead directly into this chef's kitchen complete with granite tops, wolf and subzero appliances, specialty drawers, baking centers, and cherry wood cabinetry! Semi-formal and formal dining areas open up to the enormous family room featuring nearly floor to ceiling windows to enjoy all the views, 35' high vaulted ceilings with natural wood beams and balcony seating area. Multiple closets large enough for a fold-up ping-pong table, round out the family room that is truly one of a kind. The master was just remodeled, complete with his and hers closets and new barn door, enormous soaker tub, double vanity, and luxurious euro steam shower/sauna plus a private balcony leading to the hot tub area! Multiple office spaces and children/guest rooms with built in bunk beds. The basement features a wet bar outside the state-of-the-art three-tiered theater room (All sound, video equipment, projector and screen included)! Large workshop right off the garage and storage space galore! Never worry about snow again with the heated driveway! HVAC is ultra high efficiency, has multiple units, heat pump, and dampering system for control in every section of the house. Luxury features including water softener, home humidifier, reverse osmosis drinking water system, whole home generator hookup, NUVO speaker system, and multiple water heaters ensure you'll enjoy every inch of this well appointed home. Step outside to the spacious east facing deck ready for hosting your summer parties in the shade. The private yard is fit for the finest receptions and gatherings! Enjoy multiple amenities options, including: storage sheds, barn/chicken coup, sport court, shuffle board on the deck, vegetable garden, and edible fruit tree/shrubs! Elevated fire pit and pre-wired hot tub area, park lighting throughout, and a maintenance free water feature with stream and retention pond! The outdoor paradise also features in ground trampoline, teeter totter, swing set, sand pit, paved walk ways, and a gazebo. If you find something missing, you should probably look again, this home has it all! Ample RV parking available on south end of yard behind private gate! New 50 year timberline roof installed in 2020 with transferable warranty! SEE AGENT REMARKS FOR SHOWING/OFFER INSTRUCTIONS
Location
State UT
County Utah
Area Pl Grove; Lindon; Orem
Zoning Single-Family
Rooms
Other Rooms Workshop
Basement Full
Primary Bedroom Level Floor: 2nd
Master Bedroom Floor: 2nd
Interior
Interior Features Alarm: Security, Bar: Wet, Bath: Master, Bath: Sep. Tub/Shower, Closet: Walk-In, Den/Office, Disposal, Floor Drains, French Doors, Gas Log, Great Room, Kitchen: Updated, Oven: Double, Range: Countertop, Range: Gas, Vaulted Ceilings, Granite Countertops, Theater Room
Cooling Central Air, Heat Pump
Flooring Carpet, Hardwood, Tile
Fireplaces Number 1
Fireplaces Type Fireplace Equipment, Insert
Equipment Alarm System, Basketball Standard, Dog Run, Fireplace Equipment, Fireplace Insert, Gazebo, Humidifier, Play Gym, Storage Shed(s), Swing Set, Workbench, Projector, Trampoline
Fireplace true
Window Features Blinds,Part,Shades
Appliance Ceiling Fan, Dryer, Gas Grill/BBQ, Microwave, Range Hood, Refrigerator, Washer, Water Softener Owned
Laundry Gas Dryer Hookup
Exterior
Exterior Feature Balcony, Barn, Basement Entrance, Double Pane Windows, Entry (Foyer), Out Buildings, Lighting, Patio: Covered, Porch: Open, Secured Parking, Sliding Glass Doors, Storm Doors, Patio: Open
Garage Spaces 3.0
Utilities Available Natural Gas Connected, Electricity Connected, Sewer Connected, Sewer: Public, Water Connected
View Y/N Yes
View Lake, Mountain(s), Valley
Roof Type Asphalt,Pitched
Present Use Single Family
Topography Curb & Gutter, Fenced: Full, Road: Paved, Secluded Yard, Sidewalks, Sprinkler: Auto-Full, Terrain: Hilly, View: Lake, View: Mountain, View: Valley, Drip Irrigation: Auto-Full, Private
Porch Covered, Porch: Open, Patio: Open
Total Parking Spaces 9
Private Pool false
Building
Lot Description Curb & Gutter, Fenced: Full, Road: Paved, Secluded, Sidewalks, Sprinkler: Auto-Full, Terrain: Hilly, View: Lake, View: Mountain, View: Valley, Drip Irrigation: Auto-Full, Private
Faces Northwest
Story 3
Sewer Sewer: Connected, Sewer: Public
Water Culinary, Irrigation: Pressure, Secondary
Structure Type Brick,Stucco
New Construction No
Construction Status Blt./Standing
Schools
Elementary Schools Cedar Ridge
Middle Schools Mt Ridge
High Schools Lone Peak
School District Alpine
Others
Senior Community No
Tax ID 43-221-0001
Security Features Security System
Acceptable Financing Cash, Conventional, VA Loan
Horse Property No
Listing Terms Cash, Conventional, VA Loan
Financing Conventional
Read Less Info
Want to know what your home might be worth? Contact us for a FREE valuation!

Our team is ready to help you sell your home for the highest possible price ASAP
Bought with Selling Utah Real Estate








