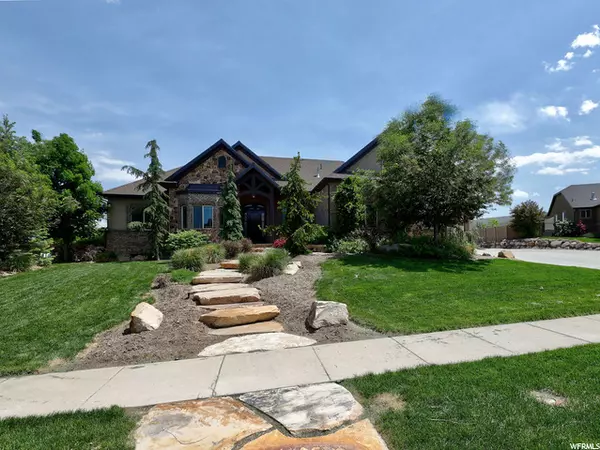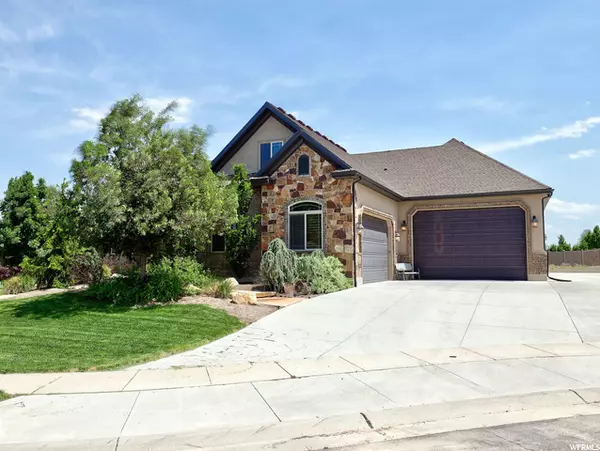$1,060,000
$1,200,000
11.7%For more information regarding the value of a property, please contact us for a free consultation.
4 Beds
3 Baths
5,714 SqFt
SOLD DATE : 06/03/2021
Key Details
Sold Price $1,060,000
Property Type Single Family Home
Sub Type Single Family Residence
Listing Status Sold
Purchase Type For Sale
Square Footage 5,714 sqft
Price per Sqft $185
Subdivision Falls At Boulden Rid
MLS Listing ID 1743577
Sold Date 06/03/21
Style Rambler/Ranch
Bedrooms 4
Full Baths 2
Half Baths 1
Construction Status Blt./Standing
HOA Fees $100/mo
HOA Y/N Yes
Abv Grd Liv Area 3,214
Year Built 2012
Annual Tax Amount $4,994
Lot Size 0.640 Acres
Acres 0.64
Lot Dimensions 0.0x0.0x0.0
Property Description
This beautiful home is located in the exclusive Falls at Boulden Ridge! Driving into this gated community you will fall in love with the waterfalls, statues, streams, ponds, walking trails, pavilion, basketball court, playground, and gorgeous mountain views. The home is situated in a cul-de-sac on a corner lot and features a wonderful open floor plan with high ceilings, plantation shutters and gorgeous Walnut wood floors. The kitchen offers a large kitchen island, stainless steel appliances, gas range, double ovens and granite countertops. Large main floor master bedroom has French doors that walk out to the covered patio with gas firepit. The beautiful master bathroom features double sinks, granite countertops and separate tub and shower. The bonus room above the garage could be the 4th bedroom or family/game room. Plenty of room to grow in the fully unfinished basement featuring 10' ceilings and plumbed for a kitchen and bath. The oversized 6-car garage is heated and insulated and large enough for all the toys. Dimensions of each garage; main 28'x28' (10'x18' garage door) and 30'x47' (12'x18' garage door). The backyard is unfinished and ready for you to build your own backyard oasis. There are so many more extras, come see this great home today before this home is gone! Agent related to seller.
Location
State UT
County Salt Lake
Area Wj; Sj; Rvrton; Herriman; Bingh
Zoning Single-Family
Rooms
Basement Full
Primary Bedroom Level Floor: 1st
Master Bedroom Floor: 1st
Main Level Bedrooms 3
Interior
Interior Features Alarm: Fire, Bath: Master, Bath: Sep. Tub/Shower, Closet: Walk-In, Den/Office, Disposal, Floor Drains, French Doors, Gas Log, Great Room, Kitchen: Updated, Oven: Double, Oven: Gas, Oven: Wall, Range: Countertop, Range: Gas, Range/Oven: Built-In, Vaulted Ceilings, Granite Countertops
Cooling Central Air
Flooring Carpet, Hardwood, Stone, Travertine
Fireplaces Number 1
Fireplaces Type Fireplace Equipment, Insert
Equipment Fireplace Equipment, Fireplace Insert, Window Coverings
Fireplace true
Window Features Full,Plantation Shutters
Appliance Ceiling Fan, Trash Compactor, Portable Dishwasher, Microwave, Range Hood, Refrigerator, Satellite Dish, Water Softener Owned
Laundry Gas Dryer Hookup
Exterior
Exterior Feature Double Pane Windows, Entry (Foyer), Lighting, Patio: Covered, Porch: Open
Garage Spaces 6.0
Utilities Available Natural Gas Connected, Electricity Connected, Sewer Connected, Sewer: Public, Water Connected
Amenities Available Other, Biking Trails, Hiking Trails, Pets Permitted, Picnic Area, Playground
View Y/N Yes
View Mountain(s)
Roof Type Asphalt
Present Use Single Family
Topography Corner Lot, Cul-de-Sac, Curb & Gutter, Fenced: Full, Road: Paved, Secluded Yard, Sidewalks, Sprinkler: Auto-Full, Terrain, Flat, Terrain: Grad Slope, View: Mountain
Accessibility Accessible Doors, Accessible Hallway(s), Accessible Electrical and Environmental Controls, Accessible Kitchen Appliances, Fully Accessible
Porch Covered, Porch: Open
Total Parking Spaces 12
Private Pool false
Building
Lot Description Corner Lot, Cul-De-Sac, Curb & Gutter, Fenced: Full, Road: Paved, Secluded, Sidewalks, Sprinkler: Auto-Full, Terrain: Grad Slope, View: Mountain
Faces Northwest
Story 3
Sewer Sewer: Connected, Sewer: Public
Water Culinary, Irrigation, Irrigation: Pressure
Structure Type Brick,Stone,Stucco
New Construction No
Construction Status Blt./Standing
Schools
Elementary Schools Bluffdale
Middle Schools South Hills
High Schools Riverton
School District Jordan
Others
HOA Name FCS Community Management
Senior Community No
Tax ID 33-08-476-014
Security Features Fire Alarm
Acceptable Financing Cash, Conventional
Horse Property No
Listing Terms Cash, Conventional
Financing Cash
Read Less Info
Want to know what your home might be worth? Contact us for a FREE valuation!

Our team is ready to help you sell your home for the highest possible price ASAP
Bought with Summit Realty, Inc.








