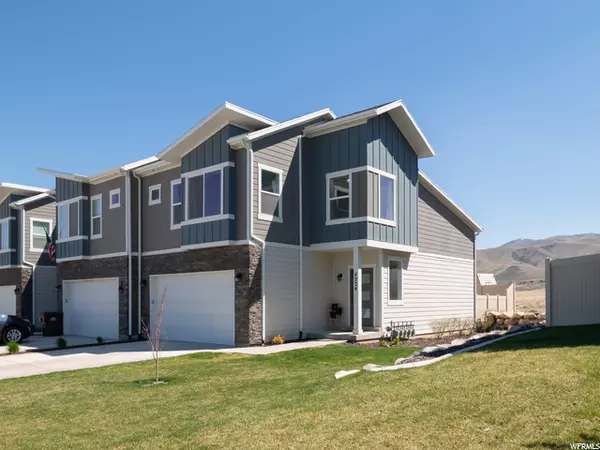$415,000
$369,000
12.5%For more information regarding the value of a property, please contact us for a free consultation.
4 Beds
4 Baths
2,175 SqFt
SOLD DATE : 06/04/2021
Key Details
Sold Price $415,000
Property Type Townhouse
Sub Type Townhouse
Listing Status Sold
Purchase Type For Sale
Square Footage 2,175 sqft
Price per Sqft $190
Subdivision Evans Ranch
MLS Listing ID 1739416
Sold Date 06/04/21
Style Townhouse; Row-end
Bedrooms 4
Full Baths 3
Half Baths 1
Construction Status Blt./Standing
HOA Fees $120/mo
HOA Y/N Yes
Abv Grd Liv Area 1,536
Year Built 2018
Annual Tax Amount $1,573
Lot Size 1,306 Sqft
Acres 0.03
Lot Dimensions 0.0x0.0x0.0
Property Description
Beautiful end unit townhome with a fully finished basement. This charming townhome has high vaulted ceiling's in the living area with a great room concept that is open to the kitchen allowing plenty of natural light in your main living area. Beautiful white cabinetry throughout the home with quartz countertops, laminate flooring, and tiled bathrooms. The fully finished basement gives you a great family space to relax in the evening for family movie nights, Or take the family outside to enjoy a barbecue in the fenced in backyard that gives you plenty of privacy with views of the mountains. This beautiful home is located just blocks away from the local elementary school, neighborhood playground, and pool.
Location
State UT
County Utah
Area Am Fork; Hlnd; Lehi; Saratog.
Zoning Single-Family
Direction 40.34781,-111.96296
Rooms
Basement Full
Interior
Interior Features See Remarks, Bath: Master, Closet: Walk-In, Disposal, Oven: Gas, Range: Gas
Heating Gas: Central
Flooring Carpet, Laminate, Tile
Equipment Window Coverings
Fireplace false
Window Features Drapes
Appliance Ceiling Fan, Portable Dishwasher, Microwave, Refrigerator
Laundry Gas Dryer Hookup
Exterior
Exterior Feature Patio: Open
Garage Spaces 2.0
Utilities Available Natural Gas Connected, Electricity Connected, Sewer Connected, Sewer: Public, Water Connected
Amenities Available Pets Permitted, Playground, Pool, Spa/Hot Tub
View Y/N Yes
View Mountain(s)
Roof Type Asphalt
Present Use Residential
Topography Curb & Gutter, Fenced: Full, Sidewalks, Sprinkler: Auto-Full, Terrain, Flat, View: Mountain
Porch Patio: Open
Total Parking Spaces 2
Private Pool false
Building
Lot Description Curb & Gutter, Fenced: Full, Sidewalks, Sprinkler: Auto-Full, View: Mountain
Story 3
Sewer Sewer: Connected, Sewer: Public
Water Culinary
Structure Type Asphalt
New Construction No
Construction Status Blt./Standing
Schools
Elementary Schools Brookhaven
Middle Schools Frontier
High Schools Westlake
School District Alpine
Others
HOA Name Shelly Grover
Senior Community No
Tax ID 38-551-0031
Acceptable Financing Cash, Conventional, FHA, VA Loan
Horse Property No
Listing Terms Cash, Conventional, FHA, VA Loan
Financing Conventional
Read Less Info
Want to know what your home might be worth? Contact us for a FREE valuation!

Our team is ready to help you sell your home for the highest possible price ASAP
Bought with NON-MLS








