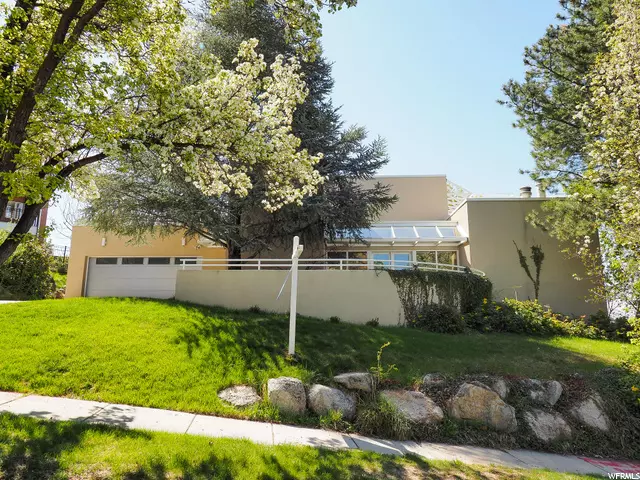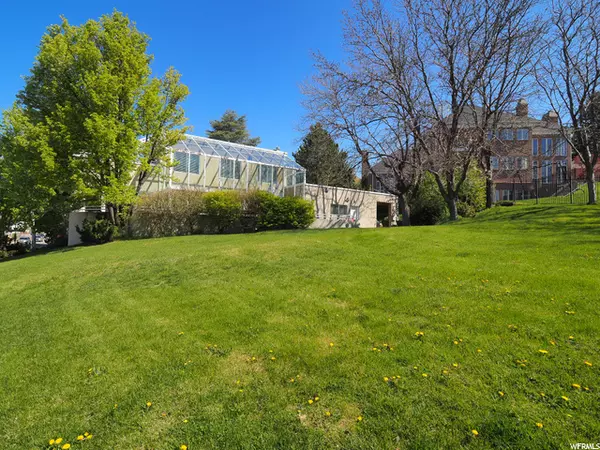$1,300,000
$1,499,000
13.3%For more information regarding the value of a property, please contact us for a free consultation.
4 Beds
4 Baths
3,959 SqFt
SOLD DATE : 06/06/2021
Key Details
Sold Price $1,300,000
Property Type Single Family Home
Sub Type Single Family Residence
Listing Status Sold
Purchase Type For Sale
Square Footage 3,959 sqft
Price per Sqft $328
Subdivision Federal Heights Plat
MLS Listing ID 1738770
Sold Date 06/06/21
Style Stories: 2
Bedrooms 4
Full Baths 3
Half Baths 1
Construction Status Blt./Standing
HOA Y/N No
Abv Grd Liv Area 2,518
Year Built 1984
Annual Tax Amount $6,290
Lot Size 0.350 Acres
Acres 0.35
Lot Dimensions 0.0x0.0x0.0
Property Description
The splendid contemporary architecture of this Federal Heights home has an elegant and most inviting high style. It has Pizzazz! The excellent floor plan has perfect comfortable living spaces. The brightness and lightness let in by well placed southern exposure windows is breathtaking. The main floor features a living room complemented by a "windows to the world" dining area. The kitchen has sleek white cabinets and yards of granite counter space. The outdoor living is sublime-and seems to bring bring the woods and trees almost inside through a strikingly beautiful glass and steel solar envelope providing year round warmth and sun. The master suite features plenty of closet space and views to the entire Valley. Plenty of space for entertaining- within walking minutes of the University of Utah Campus and Medical Center- 3 minutes to the foothills for hiking- minutes to downtown Salt Lake City- perfect access to all Freeways giving access to entire Valley -which one can see from almost every window in the home! 30 minutes to Park City's Ski slopes. This location is often thought of as the City's finest. Square footage is a Courtesy estimate only taken in part from county records. Buyer should verify if material to purchase.
Location
State UT
County Salt Lake
Area Salt Lake City: Avenues Area
Rooms
Other Rooms Workshop
Basement Daylight, See Remarks
Primary Bedroom Level Floor: 2nd
Master Bedroom Floor: 2nd
Interior
Interior Features See Remarks, Bath: Master, Bath: Sep. Tub/Shower, Closet: Walk-In, French Doors, Oven: Double, Oven: Wall, Range/Oven: Free Stdng., Granite Countertops, Theater Room
Heating See Remarks, Forced Air
Cooling Central Air
Flooring Carpet, Hardwood, Tile
Fireplaces Number 3
Fireplace true
Window Features Part
Appliance Ceiling Fan, Dryer, Refrigerator, Washer
Laundry Electric Dryer Hookup
Exterior
Exterior Feature Awning(s), Balcony, Deck; Covered, Entry (Foyer), Lighting, Patio: Covered, Secured Parking
Garage Spaces 3.0
Carport Spaces 1
Utilities Available Natural Gas Connected, Electricity Connected, Sewer Connected, Sewer: Public, Water Connected
View Y/N Yes
View Lake, Mountain(s), Valley
Present Use Single Family
Topography Cul-de-Sac, Curb & Gutter, Sprinkler: Auto-Full, Terrain, Flat, View: Lake, View: Mountain, View: Valley, Wooded
Porch Covered
Total Parking Spaces 4
Private Pool false
Building
Lot Description Cul-De-Sac, Curb & Gutter, Sprinkler: Auto-Full, View: Lake, View: Mountain, View: Valley, Wooded
Faces North
Story 3
Sewer Sewer: Connected, Sewer: Public
Water Culinary
Structure Type Stucco
New Construction No
Construction Status Blt./Standing
Schools
Elementary Schools Wasatch
Middle Schools Bryant
High Schools West
School District Salt Lake
Others
Senior Community No
Tax ID 09-33-404-001
Acceptable Financing Cash, Conventional
Horse Property No
Listing Terms Cash, Conventional
Financing Cash
Read Less Info
Want to know what your home might be worth? Contact us for a FREE valuation!

Our team is ready to help you sell your home for the highest possible price ASAP
Bought with Romney Real Estate








