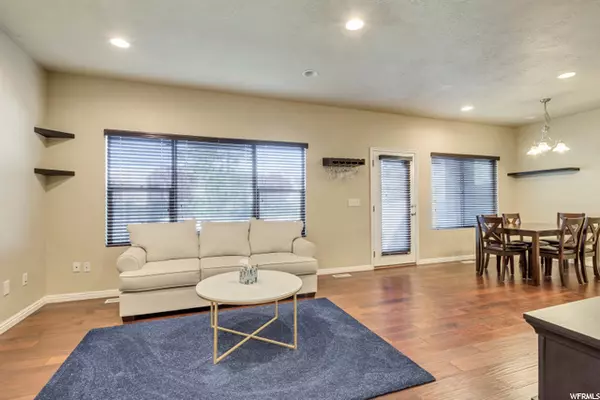$450,000
$430,000
4.7%For more information regarding the value of a property, please contact us for a free consultation.
3 Beds
4 Baths
2,468 SqFt
SOLD DATE : 05/27/2021
Key Details
Sold Price $450,000
Property Type Townhouse
Sub Type Townhouse
Listing Status Sold
Purchase Type For Sale
Square Footage 2,468 sqft
Price per Sqft $182
Subdivision Clubview Ivory Ridge
MLS Listing ID 1739984
Sold Date 05/27/21
Style Townhouse; Row-mid
Bedrooms 3
Full Baths 3
Half Baths 1
Construction Status Blt./Standing
HOA Fees $189/mo
HOA Y/N Yes
Abv Grd Liv Area 1,772
Year Built 2010
Annual Tax Amount $1,724
Lot Size 1,306 Sqft
Acres 0.03
Lot Dimensions 0.0x0.0x0.0
Property Description
Imagine returning home after such a short commute that you're enjoying a lively game of tennis or relaxing by the pool with friends before cooking up a BBQ dinner with Fido by your side in your fully fenced backyard. This beautiful home boasts many upgrades including hand scraped hardwood floors, granite counter tops in the kitchen, and stainless steel appliances. The Master Suite, accessed through french doors, opens up to an extra large bedroom with gas fireplace and room for a sitting area, while the ensuite bath includes a double vanity, walk-in closet, and oversize separate shower and deep soaking tub. The basement family room is wired for 7.1 surround sound and includes an area perfect for a future kitchenette! Fridge included. 2 car garage with plenty of storage space. Part of the exclusive Ivory Ridge community with several tennis courts, 3 pools, gym, clubhouse etc. Not every unit opted in at build to use these amenities, but this one DID! Conveniently located just 5 min from I-15, 5 min from Traverse Mountain Outlets, and 6 min from Thanksgiving Point, with many restaurants, entertainment, schools, churches, and parks in the area!
Location
State UT
County Utah
Area Am Fork; Hlnd; Lehi; Saratog.
Rooms
Basement Full
Primary Bedroom Level Floor: 2nd
Master Bedroom Floor: 2nd
Interior
Interior Features Bath: Master, Closet: Walk-In, Disposal, Oven: Gas, Range: Gas, Range/Oven: Free Stdng., Granite Countertops
Heating Forced Air, Gas: Central
Cooling Central Air
Flooring Carpet, Hardwood, Tile
Fireplaces Number 1
Equipment Humidifier
Fireplace true
Appliance Freezer, Microwave, Refrigerator, Water Softener Owned
Exterior
Exterior Feature Double Pane Windows, Patio: Covered
Garage Spaces 2.0
Pool Fenced, Heated, In Ground
Community Features Clubhouse
Utilities Available Natural Gas Connected, Electricity Connected, Sewer Connected, Sewer: Public, Water Connected
Amenities Available Clubhouse, Fitness Center, Pets Permitted, Picnic Area, Playground, Pool, Snow Removal, Tennis Court(s), Trash
Waterfront No
View Y/N No
Roof Type Asphalt
Present Use Residential
Topography Curb & Gutter, Fenced: Full, Road: Paved, Sidewalks, Sprinkler: Auto-Full
Porch Covered
Total Parking Spaces 4
Private Pool true
Building
Lot Description Curb & Gutter, Fenced: Full, Road: Paved, Sidewalks, Sprinkler: Auto-Full
Story 3
Sewer Sewer: Connected, Sewer: Public
Water Culinary
Structure Type Brick,Stucco
New Construction No
Construction Status Blt./Standing
Schools
Elementary Schools Eaglecrest
Middle Schools Lehi
High Schools Lehi
School District Alpine
Others
HOA Name Michelle Pohlman
HOA Fee Include Trash
Senior Community No
Tax ID 65-255-0088
Acceptable Financing Cash, Conventional, FHA, VA Loan
Horse Property No
Listing Terms Cash, Conventional, FHA, VA Loan
Financing Cash
Read Less Info
Want to know what your home might be worth? Contact us for a FREE valuation!

Our team is ready to help you sell your home for the highest possible price ASAP
Bought with Excess Real Estate PC








