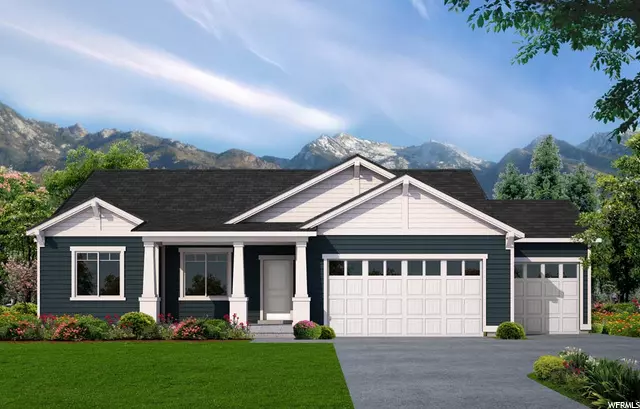$521,970
$474,825
9.9%For more information regarding the value of a property, please contact us for a free consultation.
3 Beds
2 Baths
3,647 SqFt
SOLD DATE : 06/04/2021
Key Details
Sold Price $521,970
Property Type Single Family Home
Sub Type Single Family Residence
Listing Status Sold
Purchase Type For Sale
Square Footage 3,647 sqft
Price per Sqft $143
Subdivision Lake Point Heights
MLS Listing ID 1730315
Sold Date 06/04/21
Style Rambler/Ranch
Bedrooms 3
Full Baths 2
Construction Status Und. Const.
HOA Y/N No
Abv Grd Liv Area 1,749
Year Built 2021
Annual Tax Amount $3,865
Lot Size 0.340 Acres
Acres 0.34
Lot Dimensions 0.0x0.0x0.0
Property Description
Now taking bids for highest and best on this Everest Craftsman plan in the Lake Point Heights community! List price is starting price. This home is already under construction and is scheduled to be complete in June. Bids due by March 23rd at 5:00 pm. Please email or text Sarah for bidding instructions as we have a bid form that will need to be filled out. Price includes 3rd car garage and upgrades. Please email me and request to be added to the release list so you will receive an email with Tooele County inventory each time we have a release. Price includes all the upgrades including LVP flooring, quartz countertops throughout, grand kitchen with stainless appliances, grand bath with soaking tub and certificate for 2,000 square feet of sod. Ask me about our generous home warranties, active radon mitigation system, and Smart Home package which are all included in this home. $4,000 toward closing costs if you use our preferred lender. Pictures of home rendering only. Actual home may differ in color/material/options. Pictures are of finished homes of the same floor plan and may contain options/ upgrades/decorations/furnishings not available at the advertised price. Buyer to verify all information.
Location
State UT
County Tooele
Area Grantsville; Tooele; Erda; Stanp
Direction To visit our Model Home in Lake Point take Exit 99 from the I-80. Turn left at Saddleback Boulevard and continue East through the roundabouts. Turn right at Lakeshore Drive and continue to our model home located at 8330 North.
Rooms
Basement Full
Main Level Bedrooms 3
Interior
Interior Features Bath: Master, Bath: Sep. Tub/Shower, Closet: Walk-In, Disposal, Great Room, Range: Gas
Cooling Central Air
Flooring Carpet, Laminate, Vinyl
Fireplace false
Appliance Microwave
Exterior
Exterior Feature Double Pane Windows, Porch: Open, Sliding Glass Doors
Garage Spaces 3.0
Utilities Available Natural Gas Connected, Electricity Connected, Sewer Connected, Water Connected
View Y/N Yes
View Lake, Mountain(s)
Roof Type Asphalt
Present Use Single Family
Topography View: Lake, View: Mountain
Porch Porch: Open
Total Parking Spaces 3
Private Pool false
Building
Lot Description View: Lake, View: Mountain
Story 2
Sewer Sewer: Connected
Water Culinary, Shares
Structure Type Stone,Stucco,Cement Siding
New Construction Yes
Construction Status Und. Const.
Schools
Elementary Schools Old Mill
Middle Schools Clarke N Johnsen
High Schools Stansbury
School District Tooele
Others
Senior Community No
Tax ID 21-044-0-0004
Acceptable Financing Cash, Conventional, FHA, VA Loan, USDA Rural Development
Horse Property No
Listing Terms Cash, Conventional, FHA, VA Loan, USDA Rural Development
Financing Conventional
Read Less Info
Want to know what your home might be worth? Contact us for a FREE valuation!

Our team is ready to help you sell your home for the highest possible price ASAP
Bought with Royce Realty



